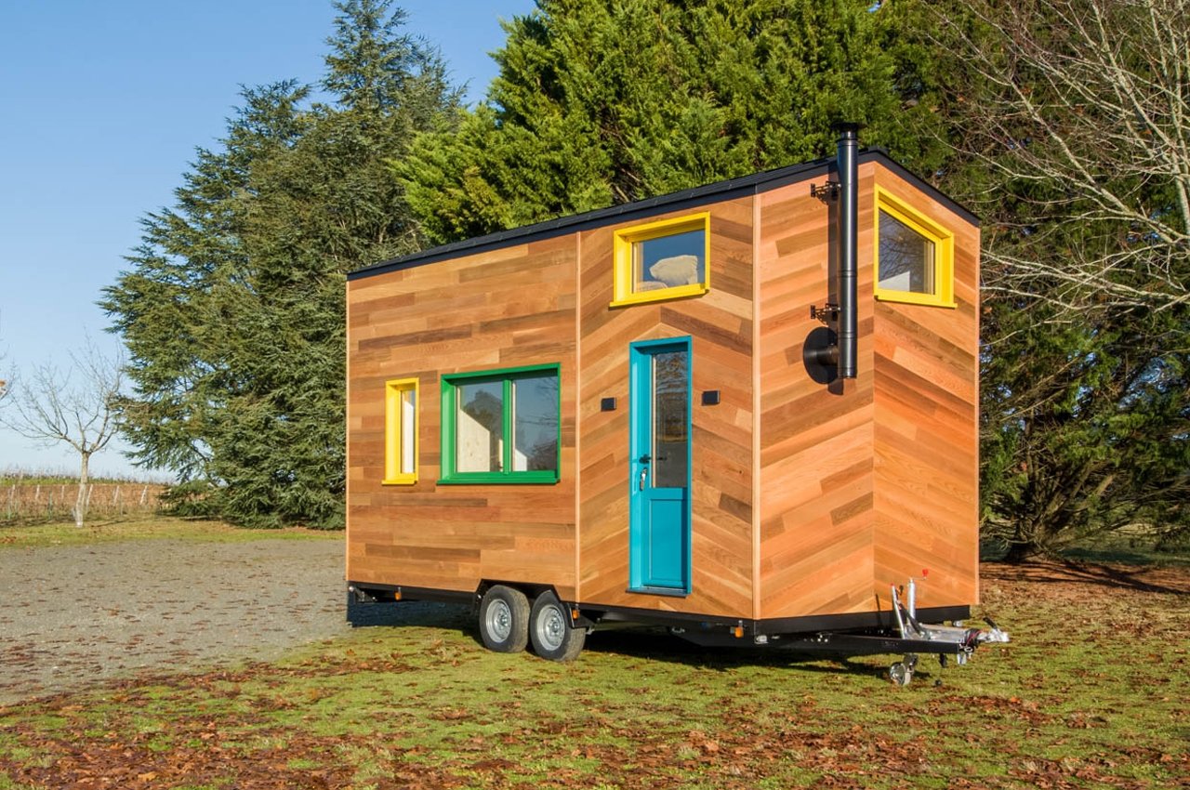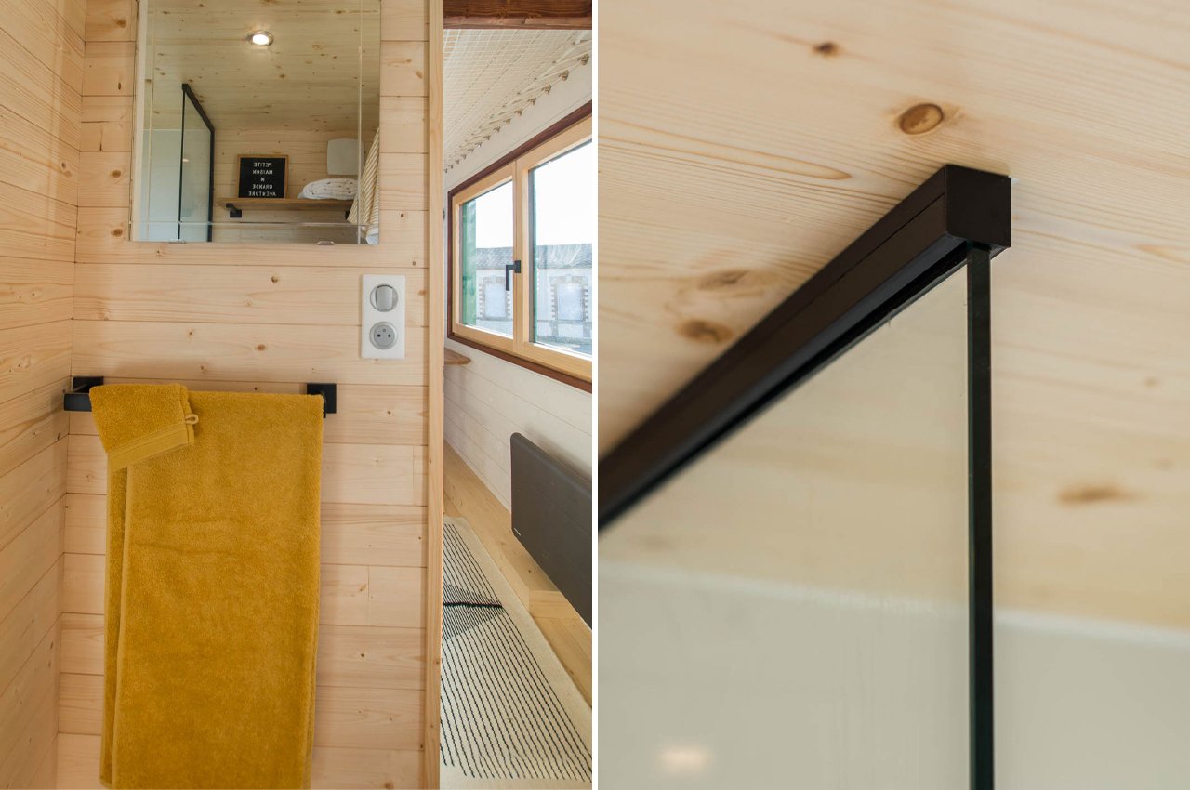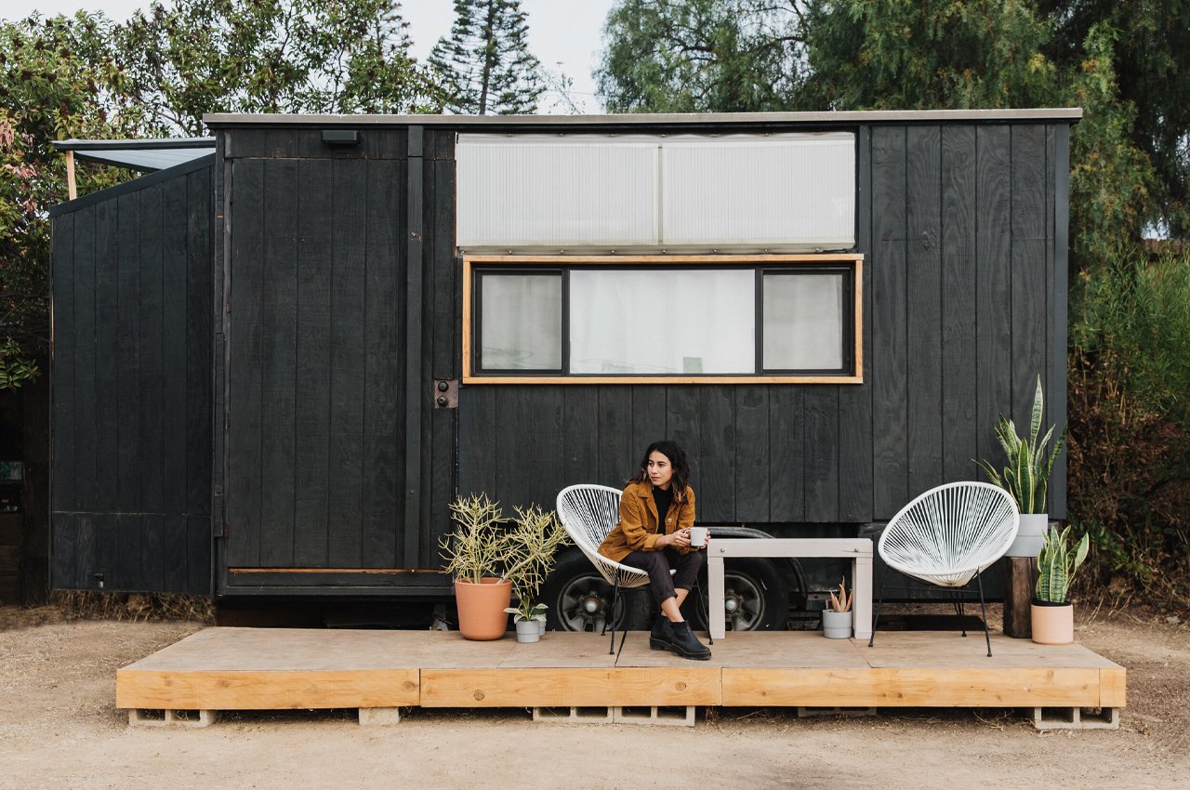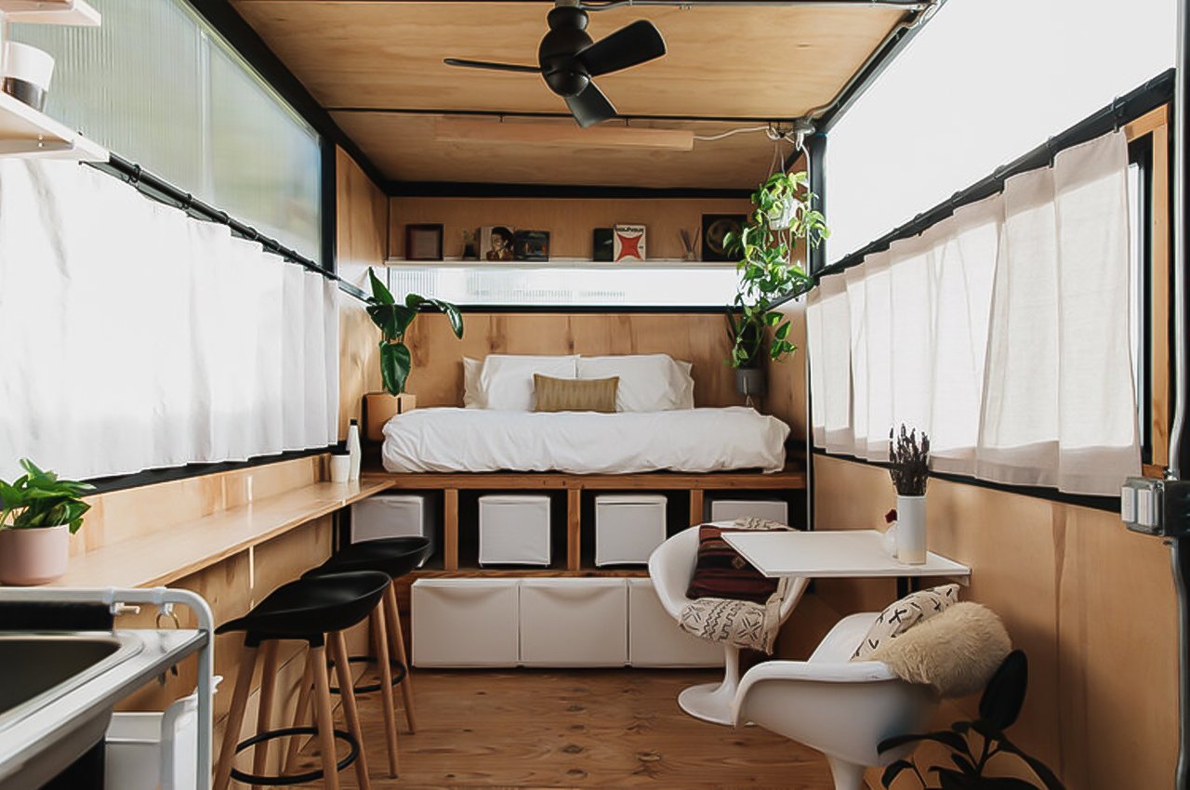
Sustainability has been running on everybody’s mind. Ever since the pandemic shook up our world, we’re trying to incorporate sustainability into every aspect of our life, including our homes! With everyone aspiring toward’s eco-friendly and mindful ways of living, tiny homes have been taking over the architecture world and they continue to grow popular by the day. And, tiny homes on wheels, in particular, have really taken us by storm! What started off as a cute little trend is now turning into a serious option for home spaces that are portable and travel-friendly. You can now take your cozy and comfy home with you, wherever you travel! These tiny homes on the move are simple and minimal alternatives to the imposing and materialistic homes that seem to have taken over. And, we’ve curated a wide range of travel-friendly micro-home setups that will cater to everybody’s unique needs and preferences! There’s a tiny home out there for everyone.
1. Adraga


Called Adraga, the tiny home features an array of sustainability elements including solar panels, rainwater collection, and composting garden beds. As part of a larger series of tiny home one wheels, Adraga is home to a retired couple who just want to disconnect from the busyness of the world.
Why is it noteworthy?
Looking at Adraga from the outside, its unstained pinewood facades invoke simplicity. Defined by a rectangular, flat-roofed silhouette, the team at Madeiguincho found movement through windows and doors. On one end of the tiny home, a single, farmhouse-style door welcomes residents into the home’s subdued bathroom. There, against the soothing backdrop of walnut wood panels, residents can enjoy a semi-outdoor shower atop wooden floor slats.
What we like
- The layout of Adraga is designed to optimize the available floor space
- Incorporated with various off-grid elements
What we dislike
- In the bathroom, a dry toilet operates without flush water and closes the waste loop – but not everyone may be comfortable with using it
2. Planedennig


Planedennig is a tiny home on wheels built for a mother and her young son to balance playtime with relaxation.
Why is it noteworthy?
Planedennig, which translates to ‘little planet’ in Breton, was designed and built for Gaël and Eflamm, a mother and her young son, to have a place for living and for play. Defined by its colorful joinery that punctuates the exterior, Planedennig’s outer facade keeps a cedar finish that helps calm the playful energy. Measuring a total length of only six feet, Planedennig has a unique layout that makes the most of the tiny home’s interior volume.
What we like
- Only requires a standard RV-style hookup to power up all of its amenities
- A fun + unique space for a young family
What we dislike
- No complaints!
3. Lola


Lola is a tiny home on wheels that’s part of designer Mariah Hoffman’s larger multi-disciplinary design studio and brand Micro Modula, one that explores “home, place, and the self.”
Why is it noteworthy?
Joining the movement, self-taught spatial designer and overall creative, Mariah Hoffman planned and constructed her own tiny home on wheels called Lola. Over the span of five years, Hoffman gradually transformed an old utility trailer into a 156-square-foot mobile tiny home. Born out of a daydream to build her own home, Hoffman built Lola to “learn all the necessary skills for [her] personal and creative survival.”
What we like
- Built from construction materials that aesthetically met the bill and also provided some functional elements for the home to brace the seasons as well as the local critters
- The interior was planned in honor of the midcentury design
What we dislike
- The aesthetics may not appeal to everyone
4. IMAGO-iter


IMAGO-iter carries a 6.5m2 interior volume with 2.4 meters’ worth of headspace, providing just enough room for buyers to customize the space according to their needs. BESS took a customizable approach in designing every aspect of IMAGO-iter, so the mobile home is outfitted with only the bare essentials.
Why is it noteworthy?
Whether you use them as off-grid workspaces or campers on the go, mobile homes provide cozy getaways that we can bring wherever the wind takes us. BESS, a Japanese building firm that specializes in wooden houses, designed and constructed a mobile home called IMAGO-iter to join the party and move with our changing needs.
What we like
- You can choose between a traditional timber or a domed, wagon-like plastic membrane roof
- Suspension and electromagnetic brakes have also been worked into IMAGO-iter’s build to help ensure stable and safe driving
What we dislike
- Outfitted with only the bare essentials
5. Redukt’s tiny home on wheels


Poland-based Redukt built a tiny home on wheels that combines simplistic design with a clever layout to produce a mobile tiny home ideal for a family of four traveling through backcountry roads on a summer vacation.
Why is it noteworthy?
Poland-based Redukt, a tiny mobile home company, found sophistication and an open-plan layout through simplistic and versatile design for their off-grid-prepared tiny home on wheels. Prepared for all elements, Redukt’s tiny home on wheels is thermalized with oiled pine boards that give the home a tidy, yet natural personality. Dissolving the barrier between the outdoors and interior space, the tiny home comes with twin glass doors that are just short of reaching floor-to-ceiling heights.
What we like
- Prepared for all four seasons through the home’s roof topped off with galvanized metal sheets
- Outfitted with all the elements necessary for off-grid living
What we dislike
- No complaints!
6. Ohariu


First Light Studio, a New Zealand-based architecture group built their own tiny home with help from a local company Build Tiny, Ohariu, checking all of the above boxes. Built to be net-zero through several sustainable features and compact enough to meet all NZTA regulations for mobile homes.
Why is it noteworthy?
Ohariu was built by First Light Studio and Build Tiny from a client’s brief calling for, “a refined tramping lodge on wheels.” That’s code for hiking, for all us Americans. Since the tiny home would primarily be used for hiking trips and traveling throughout the outdoors, Ohariu was built to be adaptable and versatile above all else. Inside, the living spaces are described by the architects at First Light Studio as being, “more a large and very detailed piece of furniture than a traditional house build, the fit-out [focusing] on the things that are important and necessary.”
What we like
- Each furniture piece inside Ohariu doubles as storage to maintain an open, clutter-free interior
- Entirely powered by the solar panels that make a grid on the roof, Ohariu is net-zero
What we dislike
- No complaints!
7. Natura


Natura is a wonderful example of the best to come out of the tiny house movement, it is an environmentally friendly home on wheels!
Why is it noteworthy?
One of my favorite things about tiny homes is the loft-style beds because they give you a little private cozy corner and that is exactly how the bedroom in Natura is set up. It has a multifunctional king-sized bed with plenty of storage under the frame. The bedroom also has a single large window that makes it more spacious and allows for a lot of natural light to flood your top floor. The space optimization goes beyond the bedroom, there are many built-in spaces for you to put the things you own like under the stairs as well as in the walls!
What we like
- The choice of materials for exterior and interior has been kept in line with the eco-friendly mission
- Features 1000W pre-installed solar panels
What we dislike
- No complaints!
8. Modern-Shed


Modern-Shed, a leader in innovative, sustainable, prefabricated structures, heard our 11:11 wishes and designed Dwelling on Wheels, or DW for short. Their Dwelling on Wheels is a 220-square-feet tiny home on wheels that buyers can bring with them on the road and situate on coastlines or nearby riverbeds for overnight stays and views.
Why is it noteworthy?
Built to withstand varying climates and temperatures, a steel rib cage, and standing seam metal siding wraps around the exterior of DW for a durable and weather-tight finish. Complementing the industrial cottage design, red cedar wood accents warm up the walls, eaves, and even the tiny home’s awning that hangs overhead a durable, ironwood deck, accessible through the dwelling’s double-pane glazed gable door. Positioned on top of the steel-tube roof, Modern-Shed installed solar panels to further its efforts in maintaining a small carbon footprint.
What we like
- Each tiny home buyer can also install both a water tank and a composting unit
- A clever, energy-efficient design
What we dislike
- No complaints!
9. Matt and Lisa’s tiny home


Nestled high above an Australian forest, Matt and Lisa’s jet-black, two-floor tiny home was constructed by the couple with help from a few friends.
Why is it noteworthy?
The tiny home’s black metal siding surely stands out, but amidst high eucalyptus treetops, it offers a more inconspicuous appeal, tying it up artfully with recycled hardwood trimming for the home’s protruding gables. Matt and Lisa’s home-on-wheels measures almost 30 feet in length and just about eight feet in width – the ceiling reaches sweeping heights of 14 feet, slightly above average for the conventional tiny home. But then tiny homes are anything but conventional. Coming from a builder’s background, the couple brought modern amenities to their tiny home such as cable, electricity, and running water, as well as a few playful outdoor features like an attached cat’s run.
What we like
- Impressive high ceilings
- Full-sized kitchen
What we dislike
- People may prefer a more compact tiny home
10. Cyril House


The designers with Build Tiny recently built and completed a tiny house called Cyril House, which was warmly named after the (human) client’s grandfather who loved tiny houses. The tiny house has all the perks we’ve come to expect and enjoy inside the walls of tiny homes, but Cyril House was also built for cats.
Why is it noteworthy?
Coming in at 8 x 2.7 m, with a steel frame and aluminum exterior, the Cyril House is a double-decker one-bedroom with a full-size kitchen, lounge area, bathroom, and home office. Resting on a double-axle trailer, this tiny home comes with a high ceiling that opens up the tiny home even further for you and your feline friend. Mounted between the office and the loft bedroom, carpeted shelves stagger between one another for your cat to traverse while you study or get work done in the home office upstairs.
What we like
- It’s also built for cats!
- Build Tiny integrated a solar storage cupboard into one of the home’s side facades, so that excess solar energy can be stored with you instead of sending it back to the grid
What we dislike
- No complaints!
The post Top 10 tiny homes on wheels designed for sustainable architecture advocates first appeared on Yanko Design.



