
Cabins have been a relaxing and quintessential getaway option for everyone for ages galore. They’re the ultimate safe haven in the midst of nature, if you simply want to get away from your hectic city lives, and unwind. If you want a simple and minimal vacation, that lets you truly connect with nature, without any of the materialistic luxuries most of us have gotten accustomed to, then a cabin retreat is the answer for you! And, we’ve curated some beautiful and super comfortable cabins that’ll be the perfect travel destination for you. From a tree house on a steep slope to a container cabin built from stacked shipping containers – these mesmerizing and surreal cabins are the ultimate retreat, you’ve been searching for!
1. Jacobschang Architecture’s tree house


This minimalist 360-square-foot cabin is supported by the trees surrounding it and was constructed using a minimal budget and with most of the work to be done above ground. The most expensive part of the structure is the three 8×8 steel-tube pivot doors which were actually created off-site and installed together with dual-insulated glass panels.
Why is it noteworthy?
The framing of the cabin uses standard nominal lumber, while the perimeter uses engineered wood beams. In order to balance the house on the upslope corners and between the two trees, they used Sonotube footings and Garnier Limbs to distribute the weight of the entire structure. Although some of the eastern pines were cut down, they were used to create the exterior and interior boards of the treehouse after they were milled and kiln-dried.
What we like
- The exterior boards are coated with Scandinavian pine tar to give them extra protection
- Let’s you relive your childhood dream of having a treehouse
What we dislike
- You can’t live there for a long period of time
2. Buster


Buster is located in Matamata, just a couple of hours away from Auckland, New Zealand. You will be able to hear the sound of spring river water flowing around you as you’re surrounded by trees, stones, valleys, and basically the joys of nature. It’s located below the Kaimai Range “amongst ancient native bush and farmland”. It is a tiny home perfect for one person or a couple who wants to temporarily or even permanently live in such an area and to have something that is built sustainably and with the environment and your comfort in mind.
Why is it noteworthy?
Instead of being made from timber, it uses black corrugate as it will last longer and can survive all the different kinds of weather that the area experiences. They also used plywood to bring “a sense of warmth” to the house and is in fact what is also used in the traditional kiwi trampers huts, giving you even more of a local feel but with modern conveniences. It’s a pretty good combination, having a more natural lodging but using sustainable technology and devices to give you comfort and function.
What we like
- Buster is powered by GridFree solar panels
- The house is oriented to the north so that it will be able to maximize the light during the summer and even during the winter
What we dislike
- The solar energy is only enough to power a small fridge, and lights, and to charge your smartphones
3. The Beach Cabin
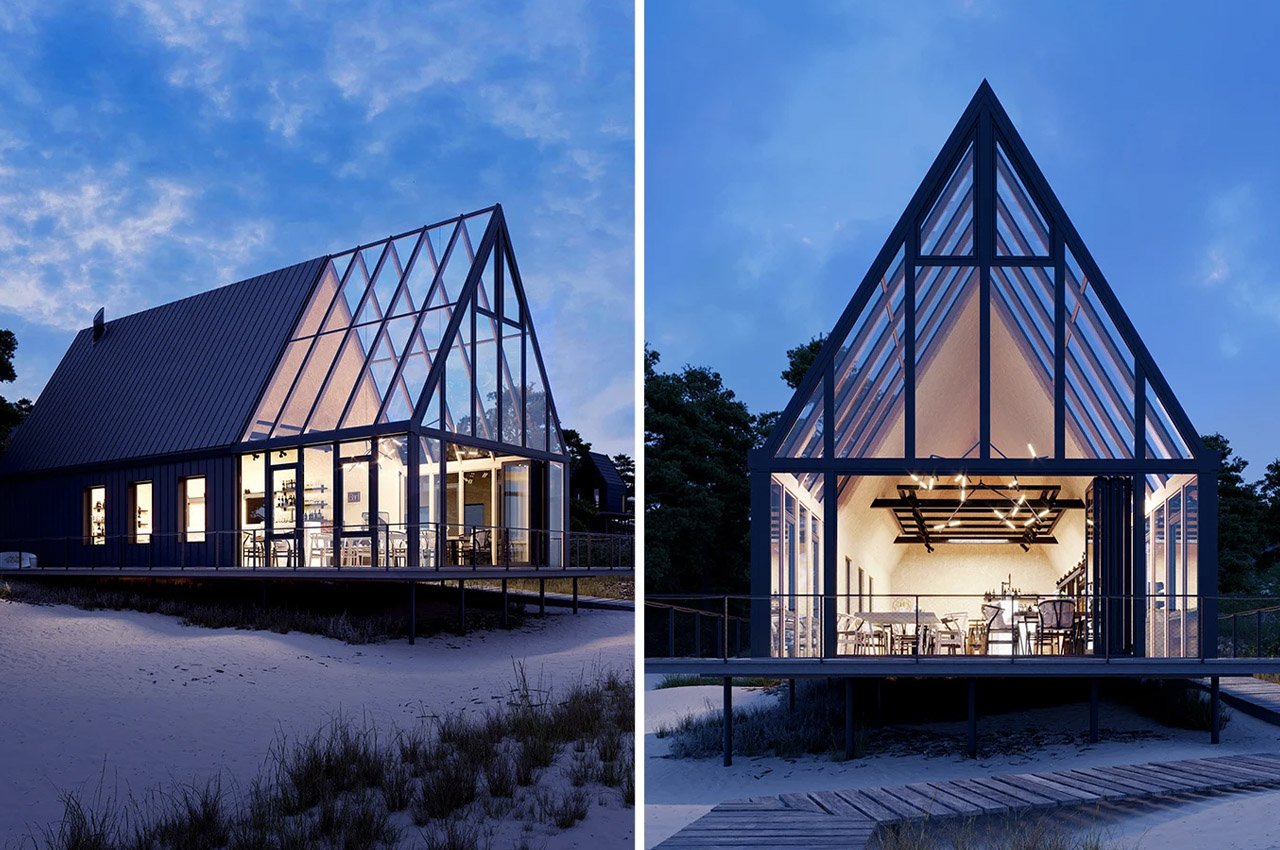
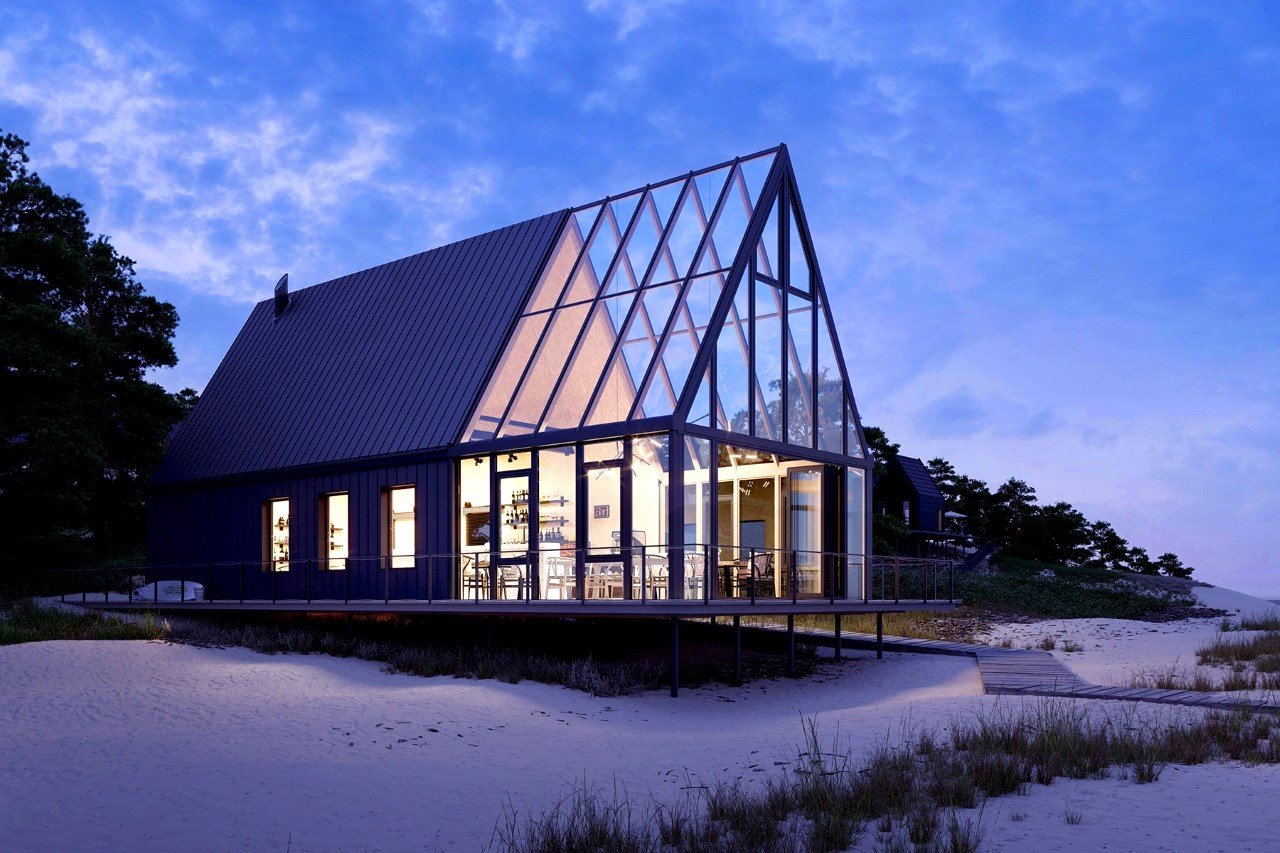
Part cabin part conservatory, the Beach Cabin on the Baltic Sea by Peter Kuczia offers the most stunning panoramic views of the beach. This small gastronomy facility located in north Poland near Gdansk boasts of a simple form that fits naturally into the beach environment but stands out thanks to its bold design.
Why is it noteworthy?
The cabin comes in two parts – an enclosed space on the side, and a vast, open living/dining area that provides shelter along with an abundance of natural light. This dining area is further split into two, with one half made in the traditional style of a cabin, while the other half is constructed entirely out of glass. This glass facade gives onlookers an absolutely sublime view of the ocean, the shoreline, and even the sky above!
What we like
- It literally floats above the sand
- Offers the most beautiful panoramic view
What we dislike
- No complaints!
4. Container House
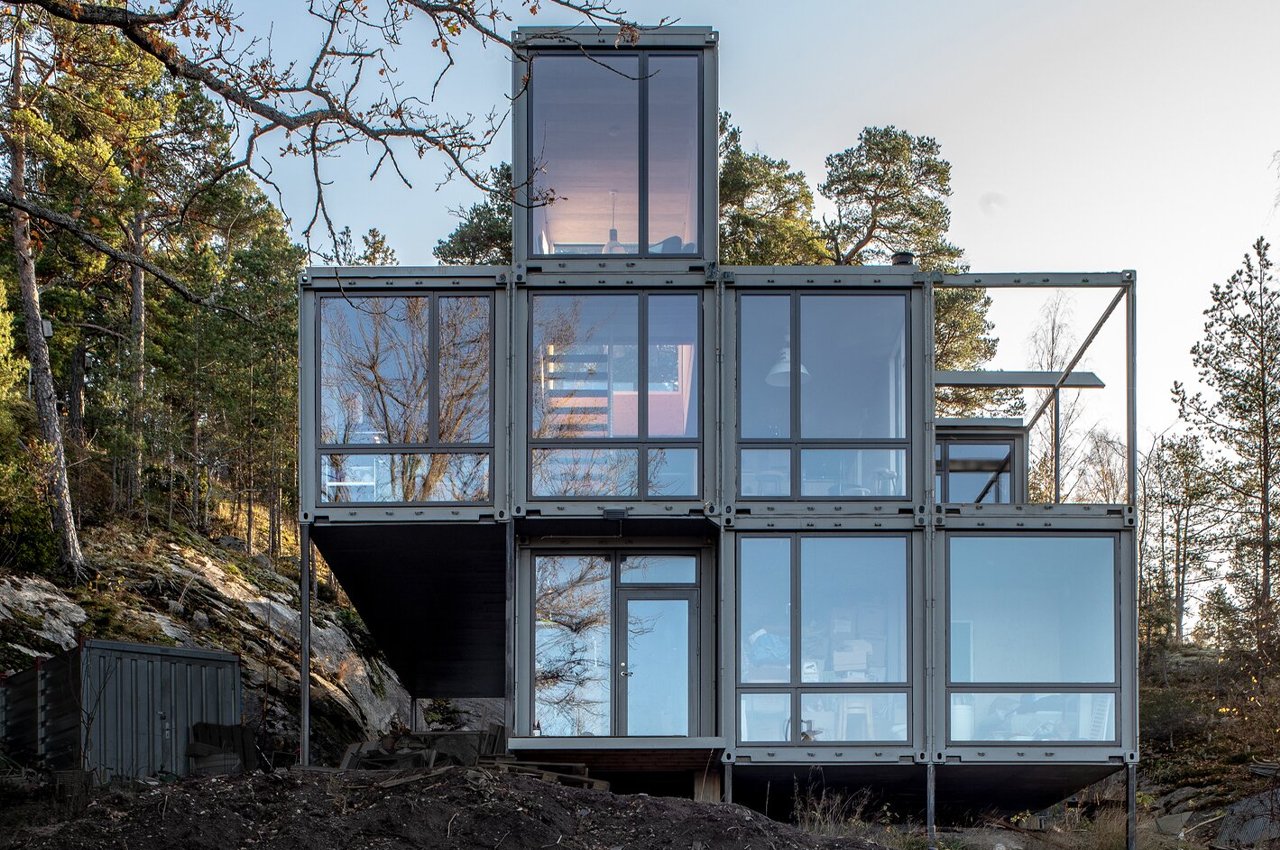

Inspired by their interest in customized American cars, Tham’s clients felt a connection to the DIY nature of turning shipping containers into modular homes. In addition to the natural connection they felt to shipping container architecture, the couple chose to build with shipping containers for their sustainable appeal, flexibility, and prefabricated structural integrity. Generally speaking, all of this allows architects to build shipping container homes quickly, but that’s not always the case. For Container House, it took just about three years to reach completion. Built on a steep cliffside, Container House’s chosen location brought some challenges with it.
Why is it noteworthy?
Container House is a modular family residence near Stockholm, Sweden that’s built from eight shipping containers. Shipping containers give new meaning to modular home design. Chosen for its structural integrity and prefabricated build, the shipping container is a sustainable and long-lasting choice for home builders. Måns Tham, architect and founder of Måns Tham Arkitektkontor, recently finished work on a multi-year, shipping container project that’s home to a family of five. Completed with eight 20′ and 40′ disused high-cube shipping containers, the residence gives rise to a geometric monolith posed on a steep lot near a lake outside Stockholm.
What we like
- Inspired by customized American cars
- A single shipping container functions as a lookout level for residents to bask in the views of the rugged cliffside and nearby lake
What we dislike
- No complaints!
5. The River House

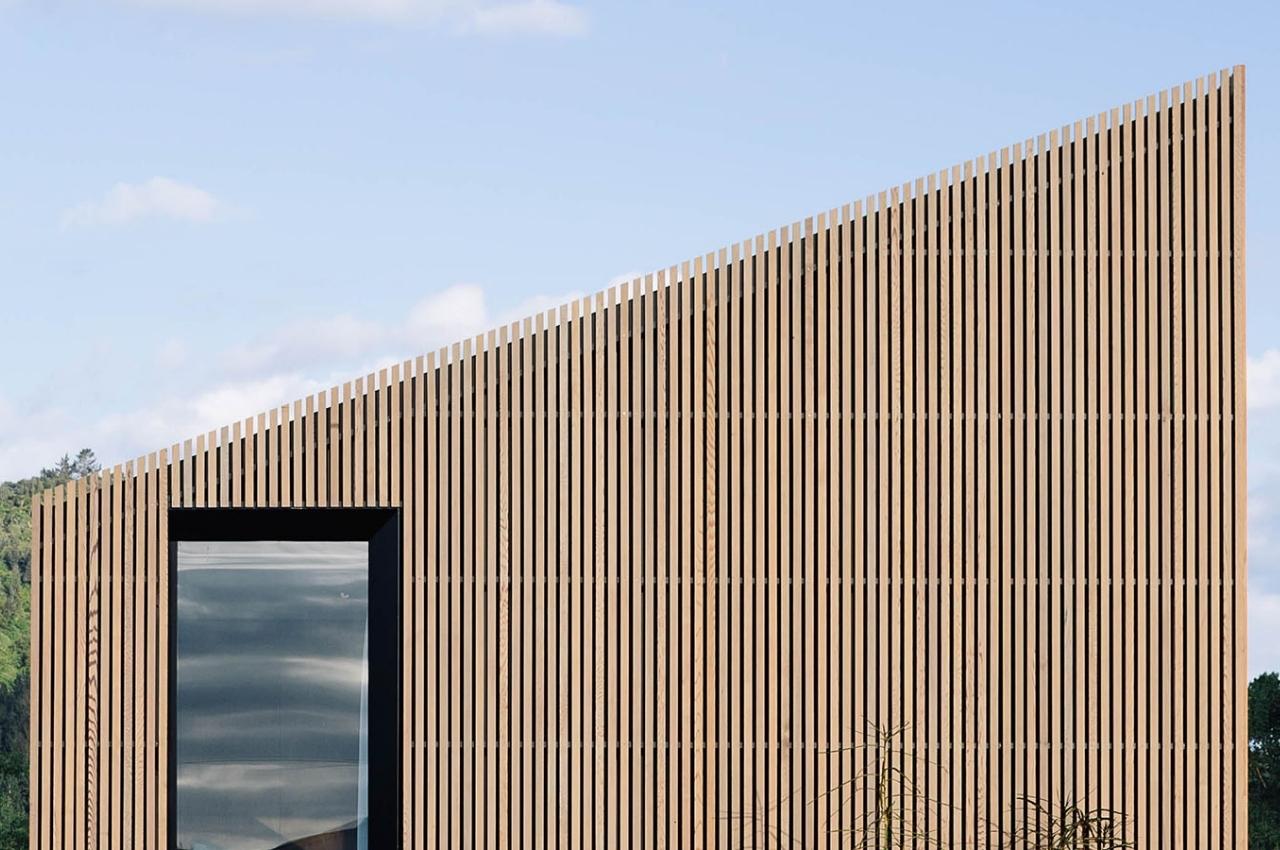
A New Zealand-based architect was able to build his dream home for his family with the idea that their holiday home, known as a “kiwi bach” is not just a space but also turns the outside landscape into an extension of it. He found a space in the 450-resident regional township of Taupiri, an hour south of Auckland, overlooking the Waikato River and the Hakarimata mountains, and turned it into the River House. For those that grew up in cities and want to escape the bustle, this seems to be a perfect spot.
Why is it noteworthy?
The idea is to create a laid-back living kind of house and at the same time use a small footprint for both budgetary and ecological concerns. The 1,065 square feet house with a 270 square feet second floor uses two essential materials – plasterboard and pine, as well as Resene paint for the walls. These materials were painted white, while those that use aluminum or steel were painted black. The timber paneling and flooring retained their natural colors, giving the entire house a minimalist look and, at the same time, complementing the outdoor ambiance.
What we like
- Perfect spot to escape the hustle-bustle of the city
- A laid-back and peaceful living space
What we dislike
- No complaints!
6. OM-1


Don’t you just wish sometimes that you could “build” a house online and then order it just the way you like it? Well, now you actually can to some extent as a company called Dimensions X is aiming to be the Tesla of prefabricated homes. Plus, just like the environmentally friendly car company whose model they are following, the houses they will be offering homes that are energy efficient and will offer less carbon footprint.
Why is it noteworthy?
Australian entrepreneur Oscar Martin partnered with architect Peter Stutchbury to create a company that can offer people their prefabricated homes with a few clicks on their website. The process isn’t yet as simple as ordering a Tesla but they do have an online configurator that will tell you how much it will cost you as soon as you build your prefab home and make certain changes to it. There are modules and elements that you can modify to make it your own.
What we like
- An energy-efficient home with a small carbon footprint
- You can choose things like the length and size of the entire house as well as placements of doors and windows, finishes, orientations, and other elements that you can personalize
What we dislike
- No complaints!
7. Shell House


Japanese architect Tono Mirai is known as the pioneer of something called “earth architecture,” and his latest creation, Shell House, is a cabin in the middle of the forest that seems to have sprouted out of the ground. The 625-square-foot cabin is in the forested mountains of Karuizawa, Nagano, with a view of Mount Asana, Honshu’s most active volcano.
Why is it noteworthy?
It is a shell-shaped structure with the west and north elevations closed while the east and south sides are open. The house is elevated four feet above the ground so moisture won’t seep in and over the years, the materials used will develop a rich patina.
What we like
- Built using local timbers like Japanese red pine, cypress, and cedar
- Aims to “evoke the life force of nature”
- The entire house is able to adjust or respond to weather conditions, whether it’s the humid summers or the freezing winters
What we dislike
- No complaints!
8. Cabin Moss
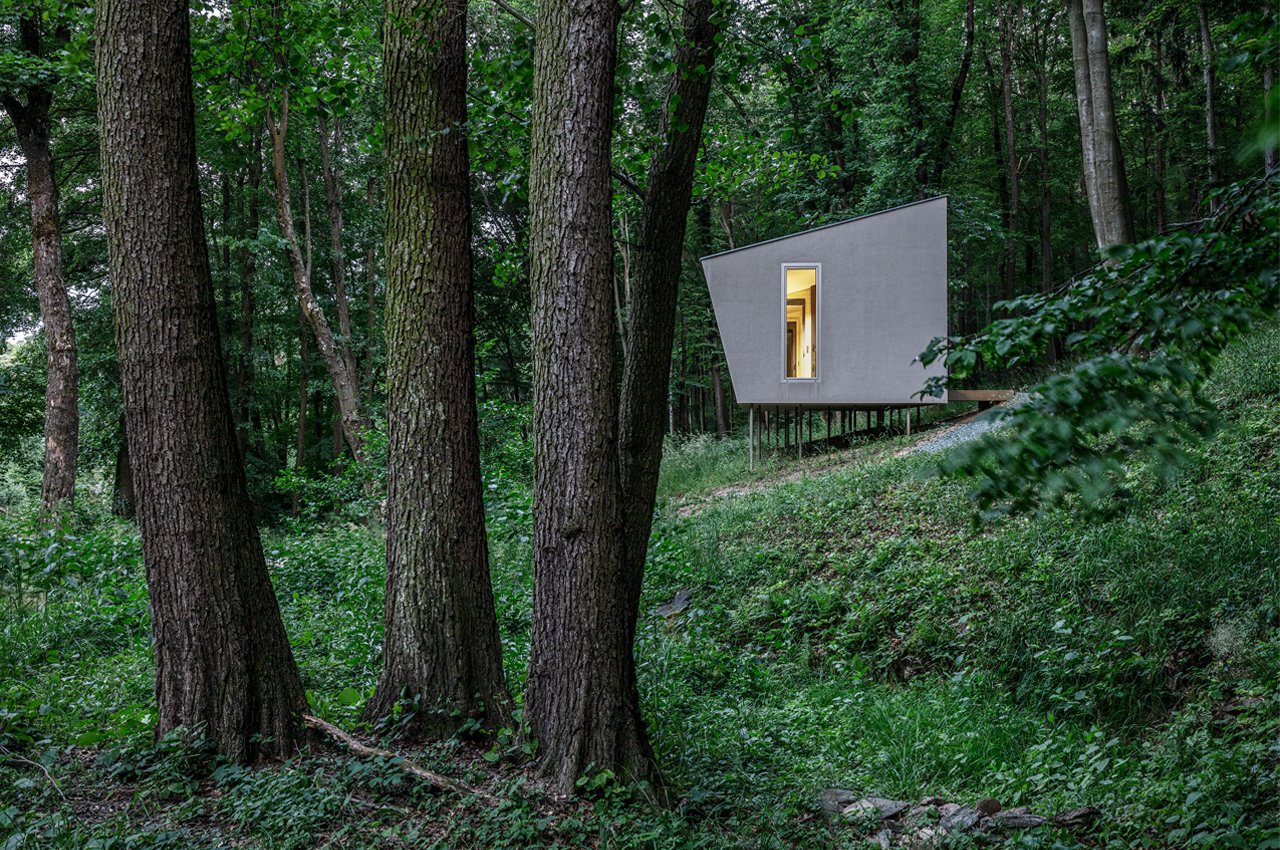
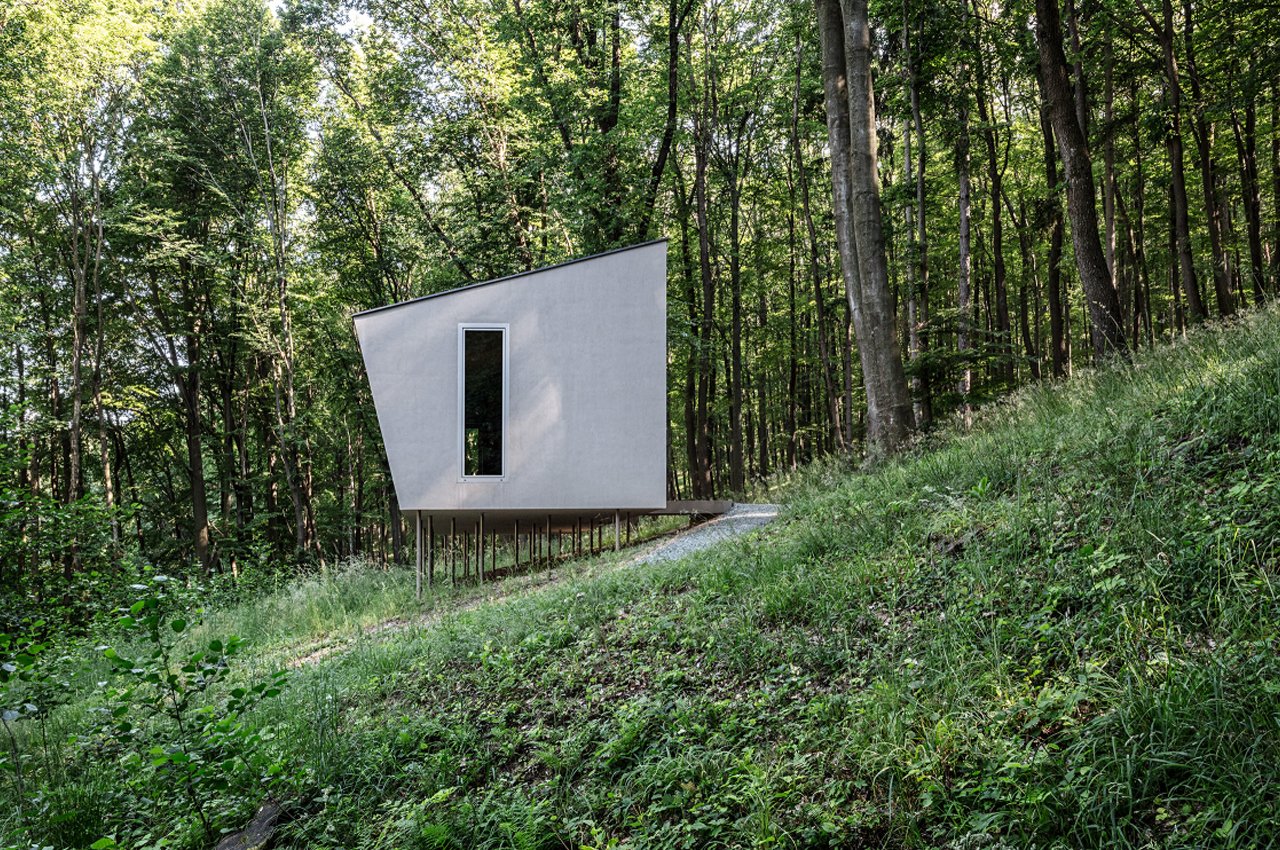
With its exterior constructed from only one building material, Cabin Moss is a tiny cabin built by Béres Architects located in the woods of Kőszeg, Hungary where it floats above a sloping terrain on a collection of thin stilts.
Why is it noteworthy?
Some tiny cabin designs try to make up for their small size with ornate interiors and versatile, expanding bedrooms. Then, there are the tiny cabins that let their small size take the spotlight, leaving the interiors at their most elemental and functional. Béres Architects, a firm based in Budapest, recently finished work on Cabin Moss, a tiny home of about 40m2 propped up on a collection of narrow stilts that work to not disrupt the preexisting landscape and lot of trees and plants.
What we like
- Cabin Moss seems to float atop an area of untouched forest ground, one of many choices made to preserve and respect the natural world that surrounds the cabin
What we dislike
- Features only two windows
- Forms an irregular shape in its entirety
9. The Efjord Cabin
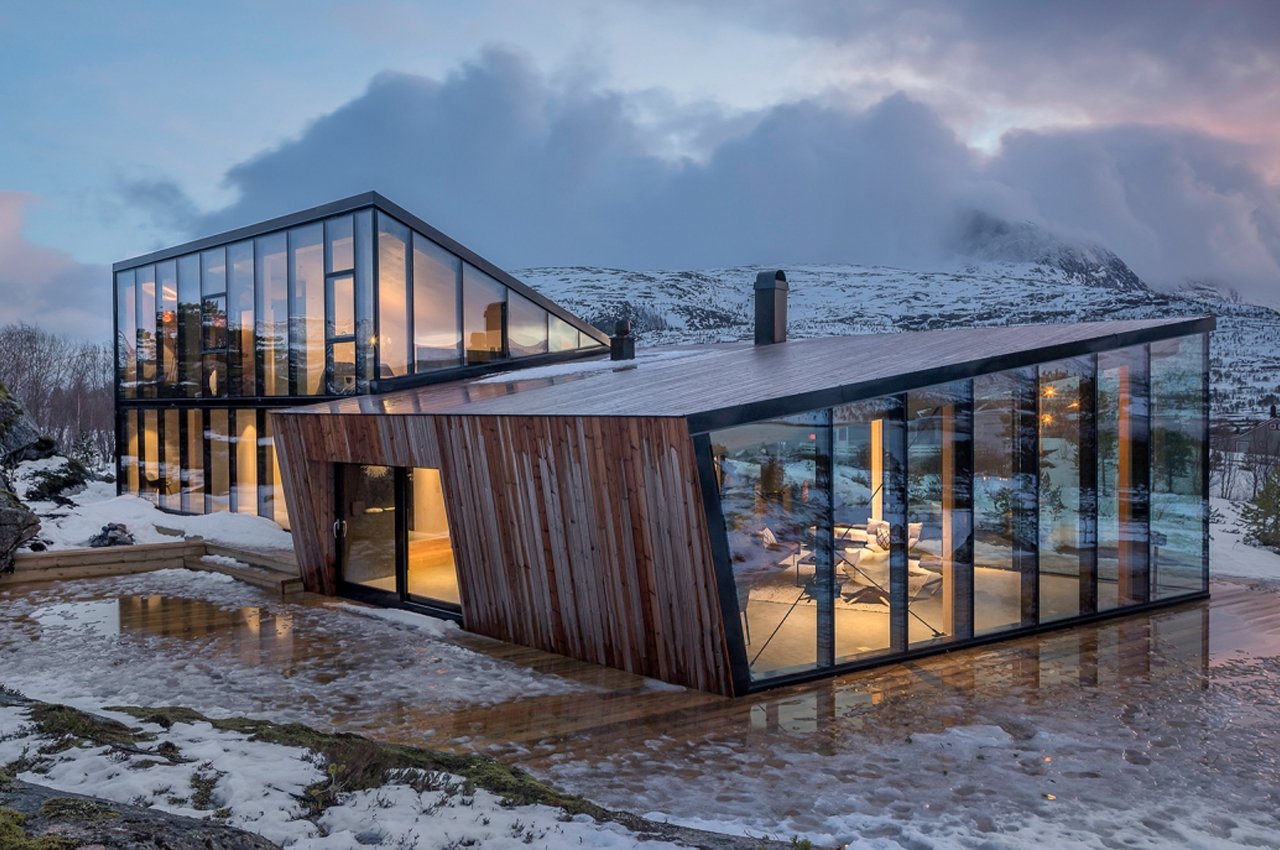
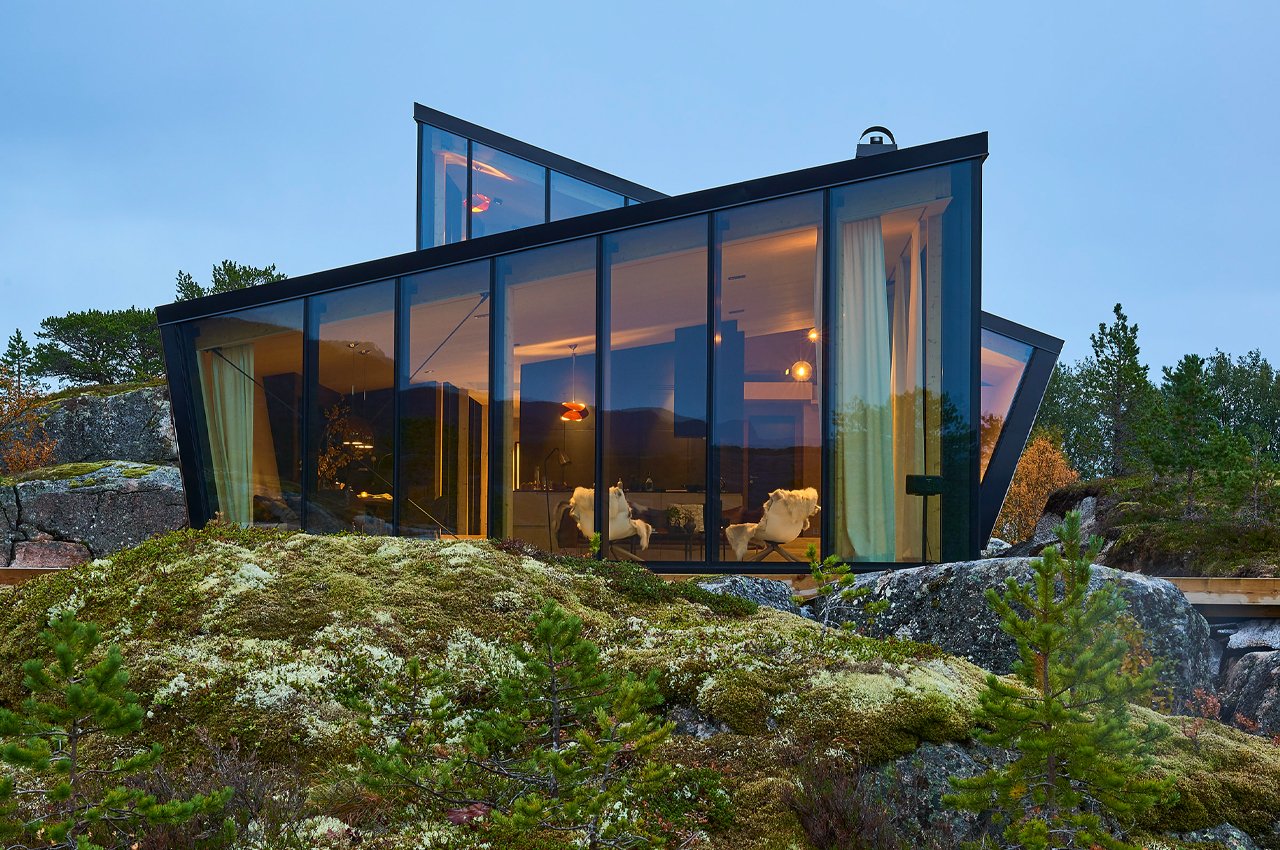
The Efjord Cabin is a triple-glazed glass cabin that one newlywed couple calls home on the Hallvardøy Island in northern Norway. The Efjord Cabin is propped up on a concrete slab and stationed between two rock formations which influenced the overall layout of the home. Split between two volumes, the larger of the two comprises two floors that harbor the sleeping accommodations and a spacious sauna.
Why is it noteworthy?
>When you’d rather spend your honeymoon in your own home than in a luxe hotel somewhere on the beach, you know you did something right. When Frode Danielsen and Tone Beathe Øvrevoll went on a holiday to Hallvardøy Island in northern Norway, the couple spent the next two years there designing their dream home where they’d soon spend their honeymoon and the rest of their lives together. The couple looked no further than the internationally renowned architecture studio Snorre Stinessen Architecture for help in building their dream home, The Efjord Cabin.
What we like
- The shape of the building is both a dialogue with the close natural formations, but also with the larger landscape
- Features indoor/outdoor connections to different zones around the building
What we dislike
- No complaints!
10. The Container Cabin
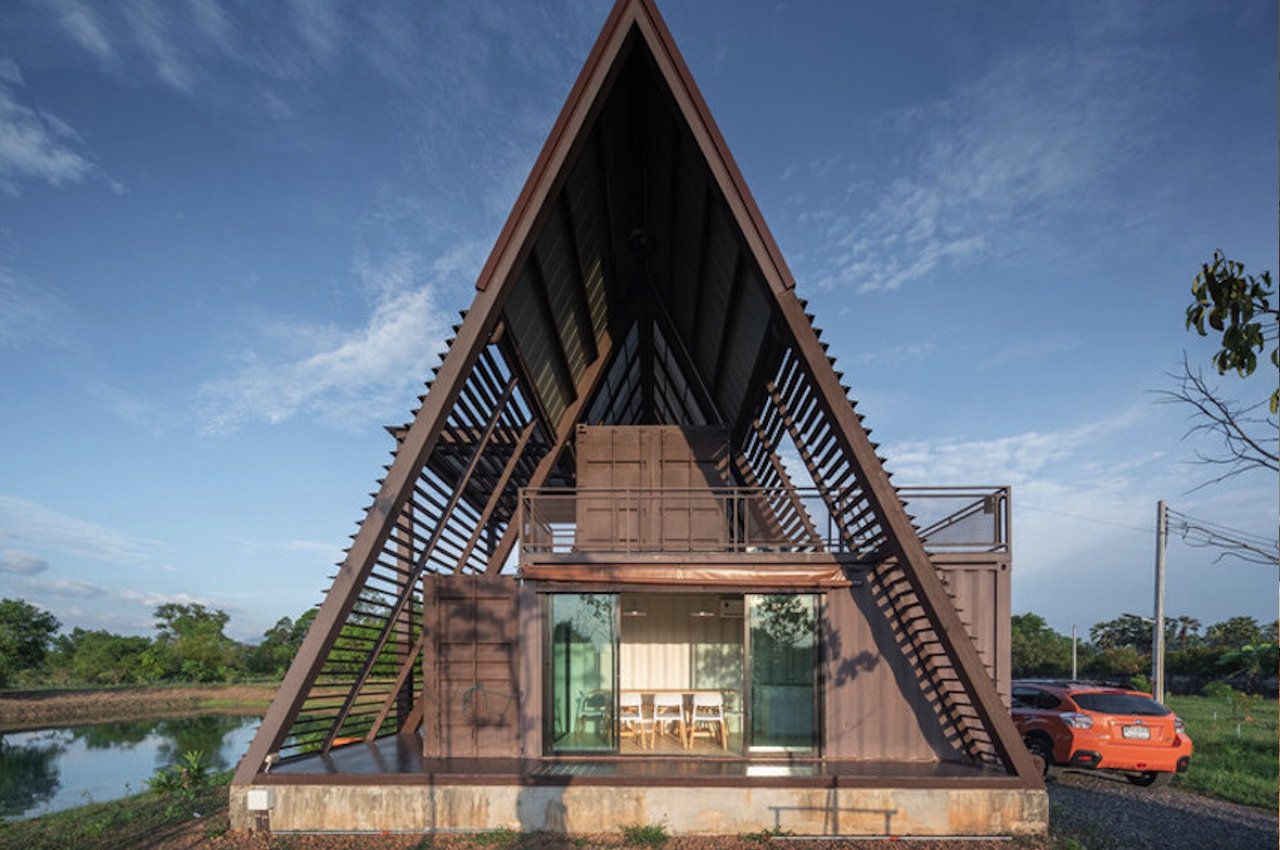

Architect Tung Jai Ork Baab used shipping containers to make this home in Thailand. Officially called the Container Cabin, the container house is under the OOST Campville project. The idea is for the cabin to be a home away from the city. Located in Nakhon Nayok, a small province in northeast Bangkok, the Container Cabin is meant to be rented for a staycation.
Why is it noteworthy?
The Container Cabin is situated within a former paddy field and has access to playgrounds and orchards. This holiday home shows an A-frame roof that shelters the living spaces that may be affected by high heat transfer. It also comes with steel plate louvers that allow wind flow and protects the house from sunlight and rain.
What we like
- Connects both indoor and outdoor spaces
- Old container doors have been transformed into shutters for additional privacy and shade
- Prefabricated design that can be easily assembled and delivered
What we dislike
- Aesthetics are unassuming and unexciting
The post Top 10 cabins designed to be the ultimate weekend getaways first appeared on Yanko Design.




