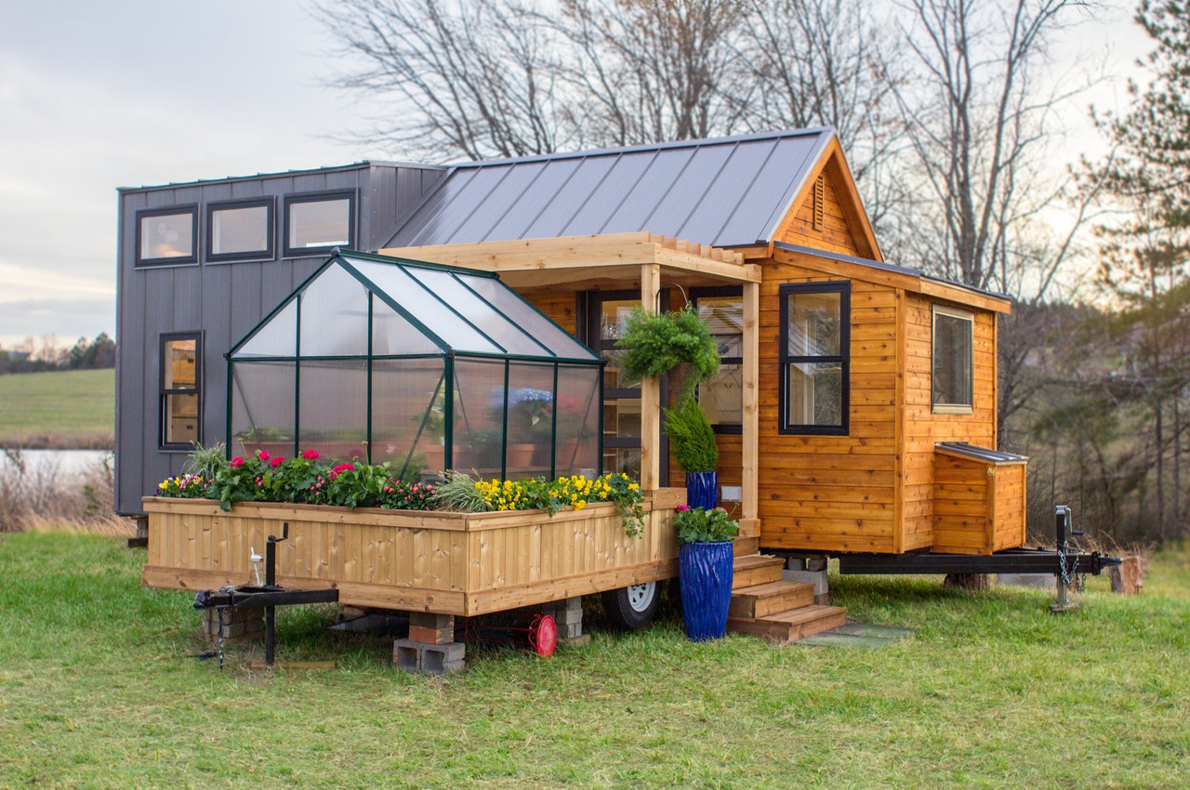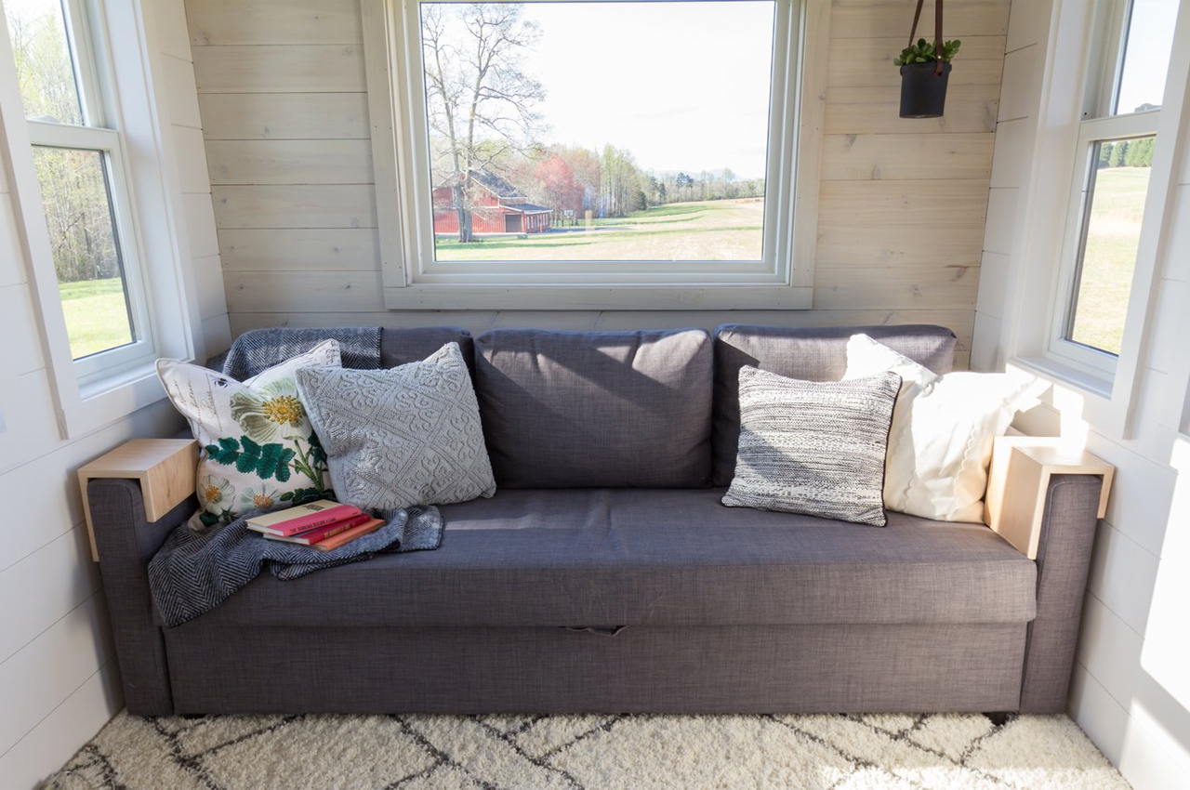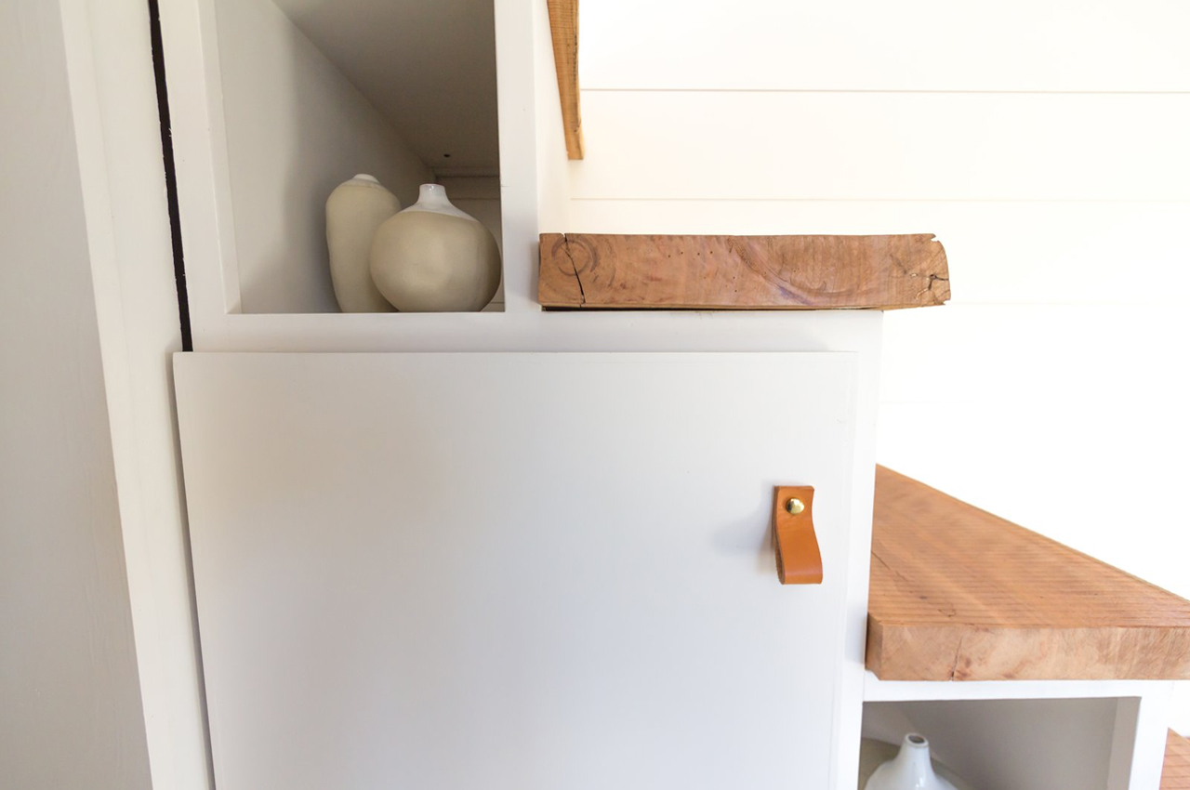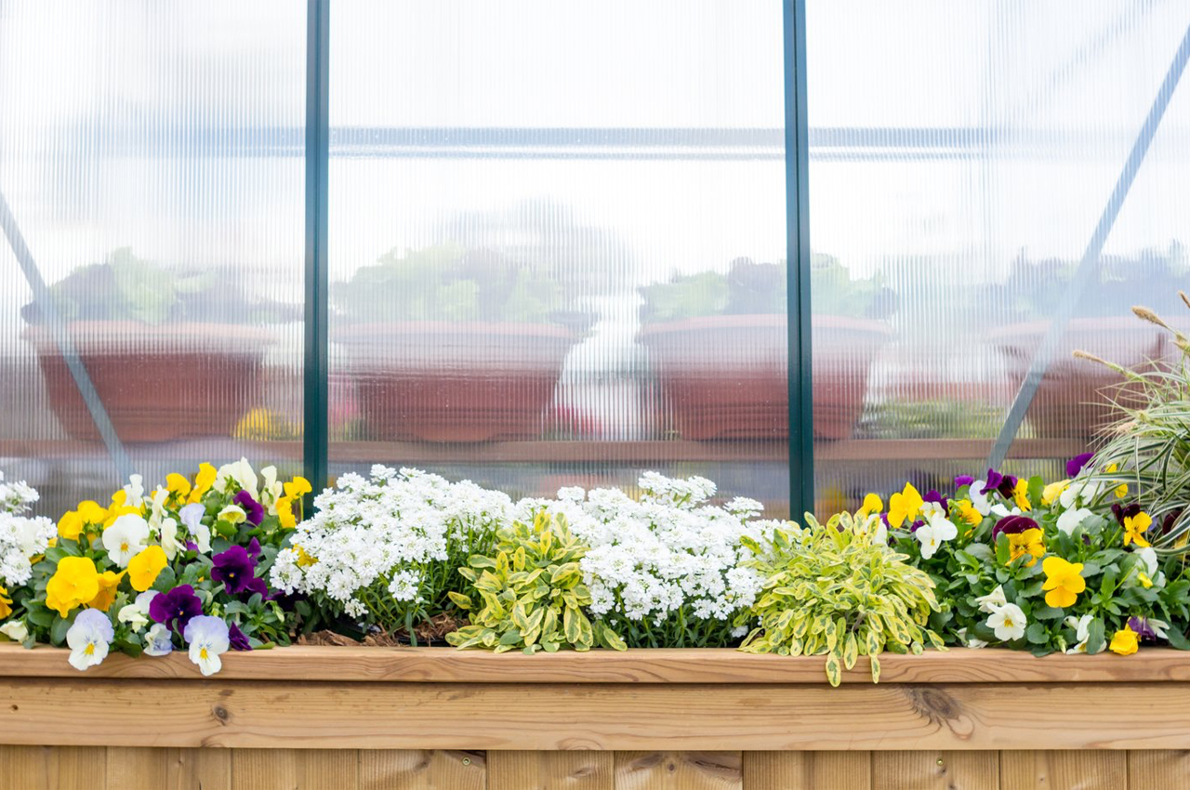
Elsa is a 323-square-foot tiny home defined by Scandinavian design that’s anchored with natural, earthy elements, like an outdoor, teeming garden and greenhouse attachment situated right beside a pergola-covered porch and attached swing for picturesque summer evenings spent in the garden.
For all of their innovative architectural feats and resource efficiency, tiny homes can’t seem to shake their tininess. That is until Elsa dropped in. While most of their appeal comes from their small size, when stretched to their edges, tiny homes can feel like small chateaus–spacious even. Designed and constructed by the small family-operated luxury tiny home building company called Olive Nest, Elsa is a not-so-tiny, 323-square-foot tiny home on wheels with an attached greenhouse, garden, and porch swing.


Elsa comprises 323-square-feet of living space while an exterior 85-square-foot trailer attachment that keeps a pergola-covered porch, attached swing, and even a greenhouse. The natural wood exterior attachment merges with the tiny home’s cedar shiplap, anchoring the home with earthy simplicity, as described by Melodie Aho, daughter to Mary Susan Hanson and Randy Hanson, the trio behind Olive Nest. Scandinavian design, an aesthetic that embraces clean and mostly unadorned, yet functional design, defines Elsa from inside, out. In direct contrast to the natural cedar shiplap, the left side of the house features standing-seam metal exterior siding, and just above the cedar shiplap section, a standing-seam metal pitched roof lengthens the inside loft bedroom ceiling.


Echoing the exterior’s natural wood personality, white-painted shiplap line Elsa’s inside walls and are brightened by natural sunlight that pours in through fourteen windows on the home’s first floor. To maintain Elsa’s lofty appeal, Olive Nest describes, “We used lots of windows and kept the ceiling high for an open, airy look.” The kitchen especially feels open, with optic-white paneling and a gleaning quartz countertop that sparkles with natural sunlight ricocheting through the windows and glass shelving. The white-painted cedar shiplap continues throughout the home, rising even to the top floor loft bedroom where a queen-size bed is framed by six more windows.


From the outside, Elsa welcomes residents and guests with a teeming porch garden and greenhouse, where you can relax on the porch swing. Then, the inside radiates a mellowed-down natural look with white-painted cedar shiplap that’s brightened up with natural sunlight. Throughout the home, accents like live-edge wood slabs and custom leather and brass fixtures work to remind residents of Elsa’s earthy simplicity, even in the details.
Designer: Olive Nest Tiny Home

A cozy reading room bordered by expansive windows draws in plenty of natural sunlight.

Upstairs, the loft’s bedroom is framed with six windows that brighten the queen-size bed’s white fabrics and the room’s white shiplap.

The kitchen trades in a worn white-painted shiplap look for optic white panels that merge with a sparkling quartz countertop.

Live-edge wooden slabs form the home’s staircase that leads to the loft bedroom.


Outside, the garden teems with plant life and flowers to remind residents and guests of the home’s primary inspiration: nature.

The greenhouse attachment buzzes with natural light outside and doubles as a privacy screen for the front porch.
![]()










