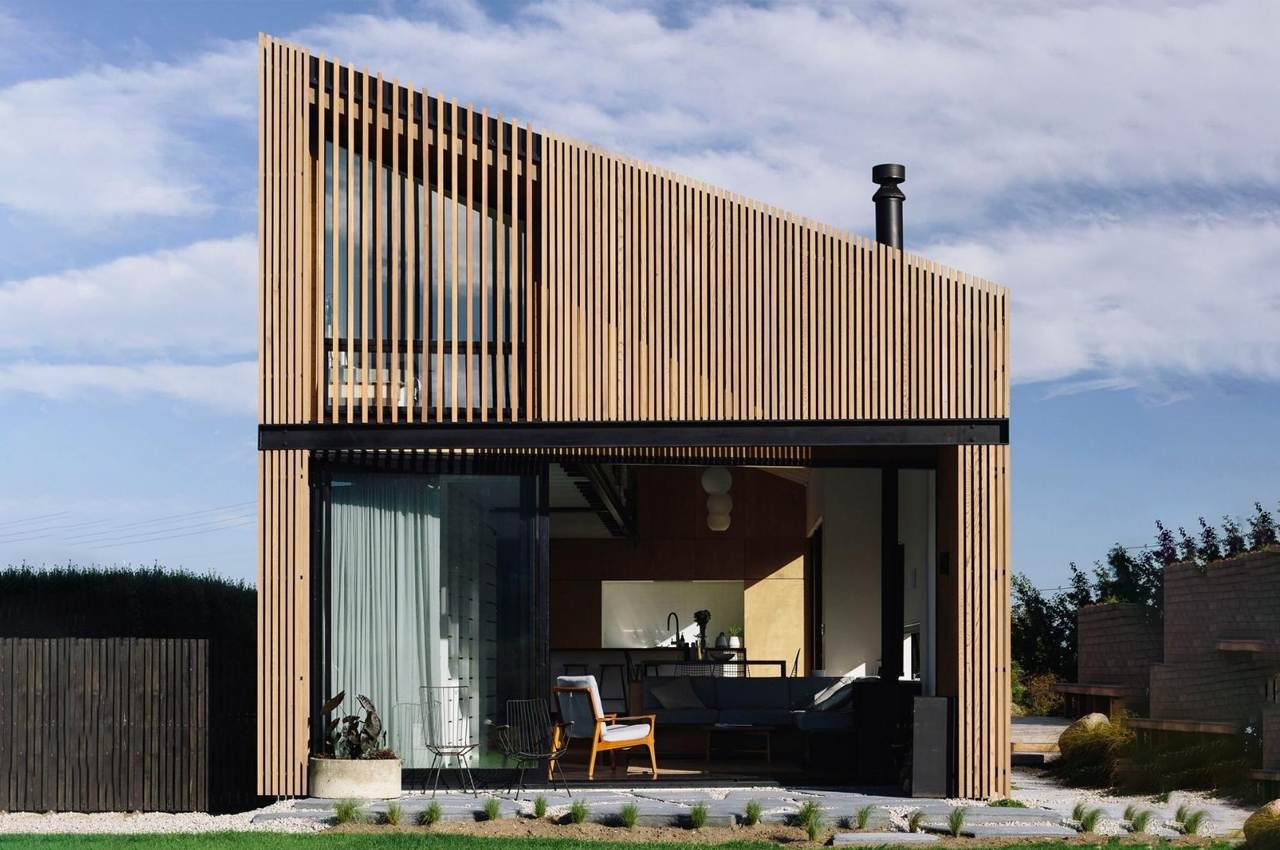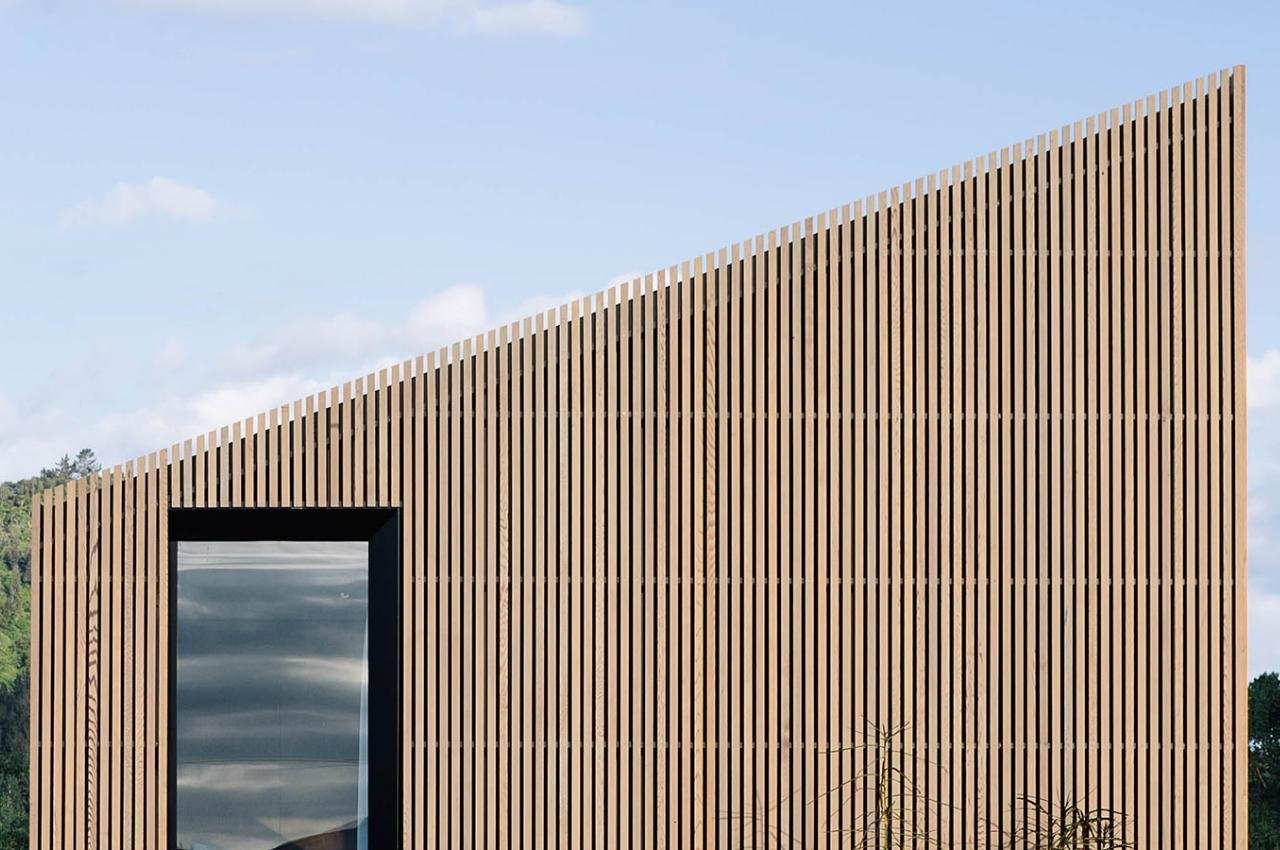Most people would probably answer “a mansion” when you ask them what is their dream house. While a huge house with many opulent rooms would be nice to have, there are those who would want to have a comfortable abode near the sea or lake, where nature meets comfort. I am one of those people who would love to retire in a simple but well-thought house, preferably by the beach. Of course, that will remain a dream for the foreseeable future; I am content for now with reading about other people’s dream houses becoming a reality.
Designer: Daniel Smith / Edwards White Architects


A New Zealand-based architect was able to build his dream home for his family with the idea that their holiday home, known as a “kiwi bach” is not just a space but also turns the outside landscape into an extension of it. He found a space in the 450-resident regional township of Taupiri, an hour south of Auckland, overlooking the Waikato River and the Hakarimata mountains and turned it into the River House. For those that grew up in cities and want to escape the bustle, this seems to be a perfect spot.

The idea is to create a laid-back living kind of house and at the same time use a small footprint for both budgetary and ecological concerns. The 1,065 square feet house with a 270 square feet second floor uses two essential materials – plasterboard and pine, as well as Resene paint for the walls. These materials were painted white, while those that use aluminum or steel were painted black. The timber paneling and flooring retained their natural colors, giving the entire house a minimalist look and, at the same time, complementing the outdoor ambiance.



The roof slopes at 20 degrees across the width of the house and then angles back over the full length, giving an illusion that the house is smaller if you look at the entrance but becomes bigger as it approaches the water. The downstairs area has two bedrooms and a bathroom that splits the common area, while the second floor has the master suite. These areas sit under a lower roofline while the sunken lounge and mezzanine slope towards the river.



Since they also designed it to use minimal space, there are several built-in storage spaces and hidden utilities scattered around the house, like underneath the living space and in the back units. The kitchen is the “calm” centerpiece of the ground floor, giving a view of the outdoors which can inspire you while cooking and eating. Having a house designed like this lets those who live in it “embrace” the picturesque landscape outside, letting you be one with nature while still living somewhere cozy and comfortable.


The post This slanted, geometric cabin in New Zealand embraces its surrounding landscape first appeared on Yanko Design.




