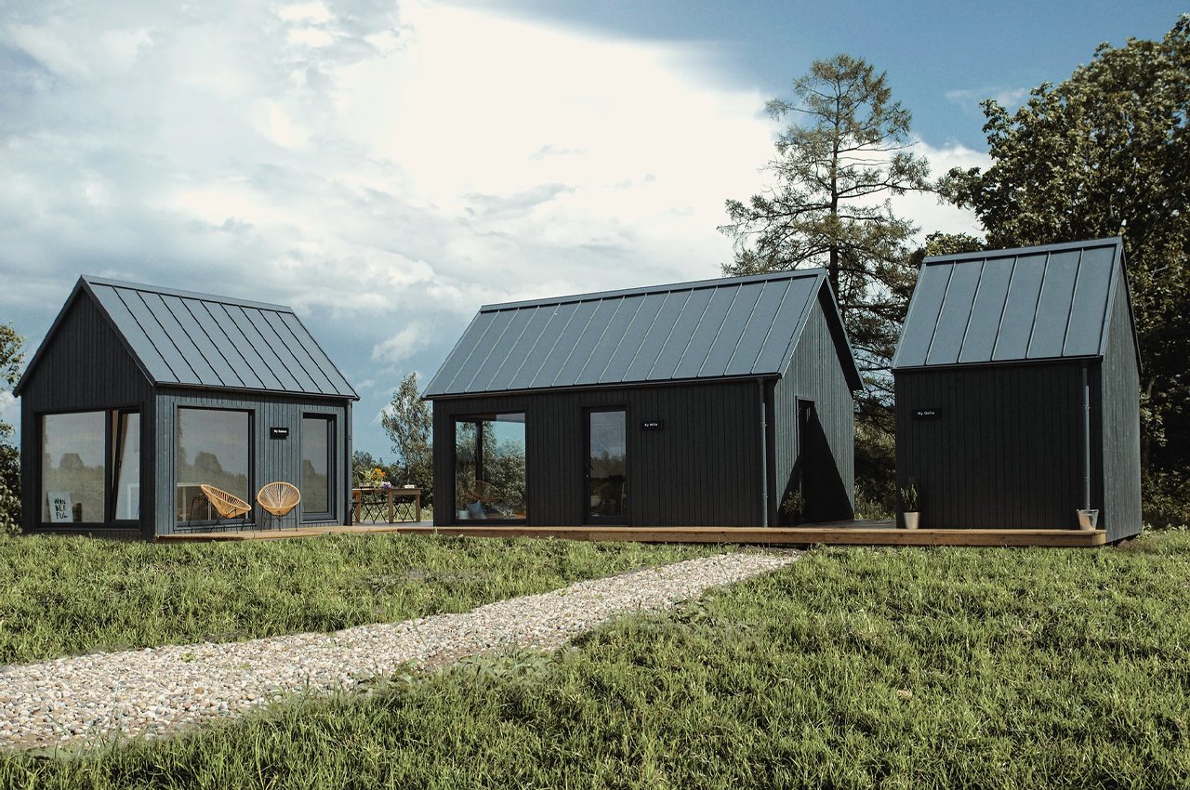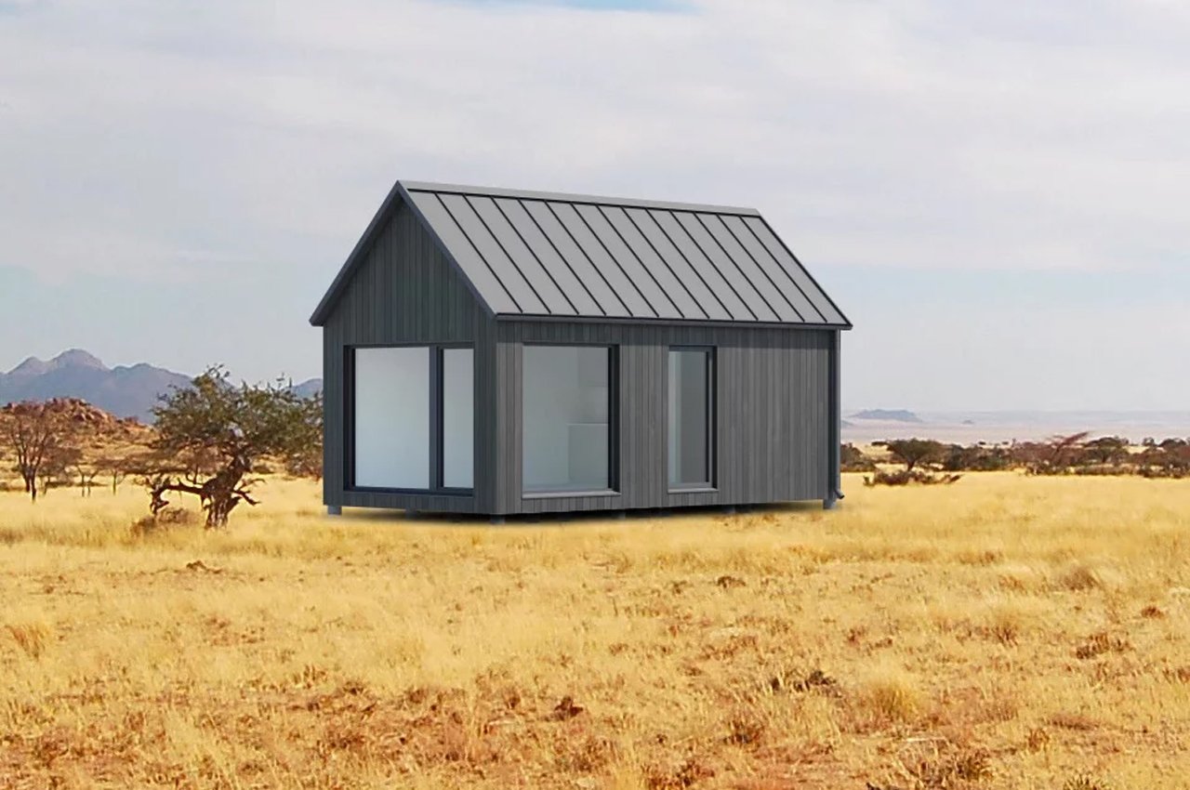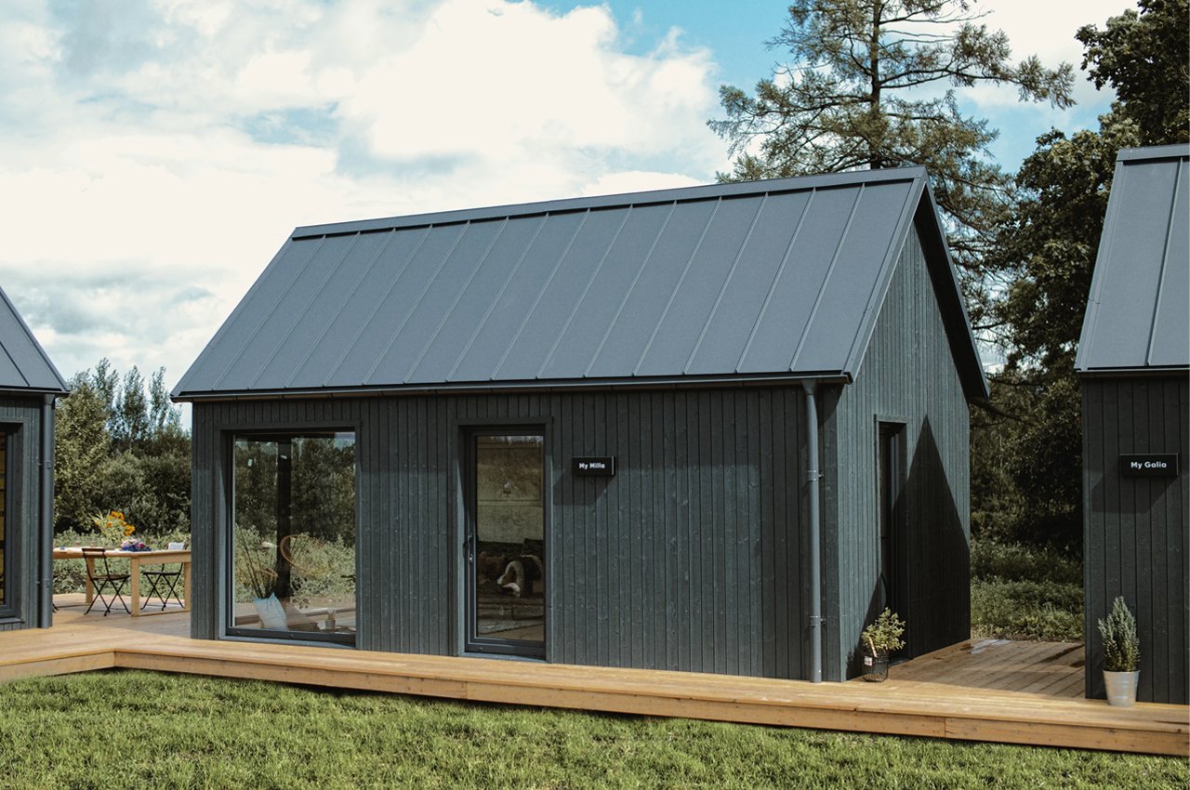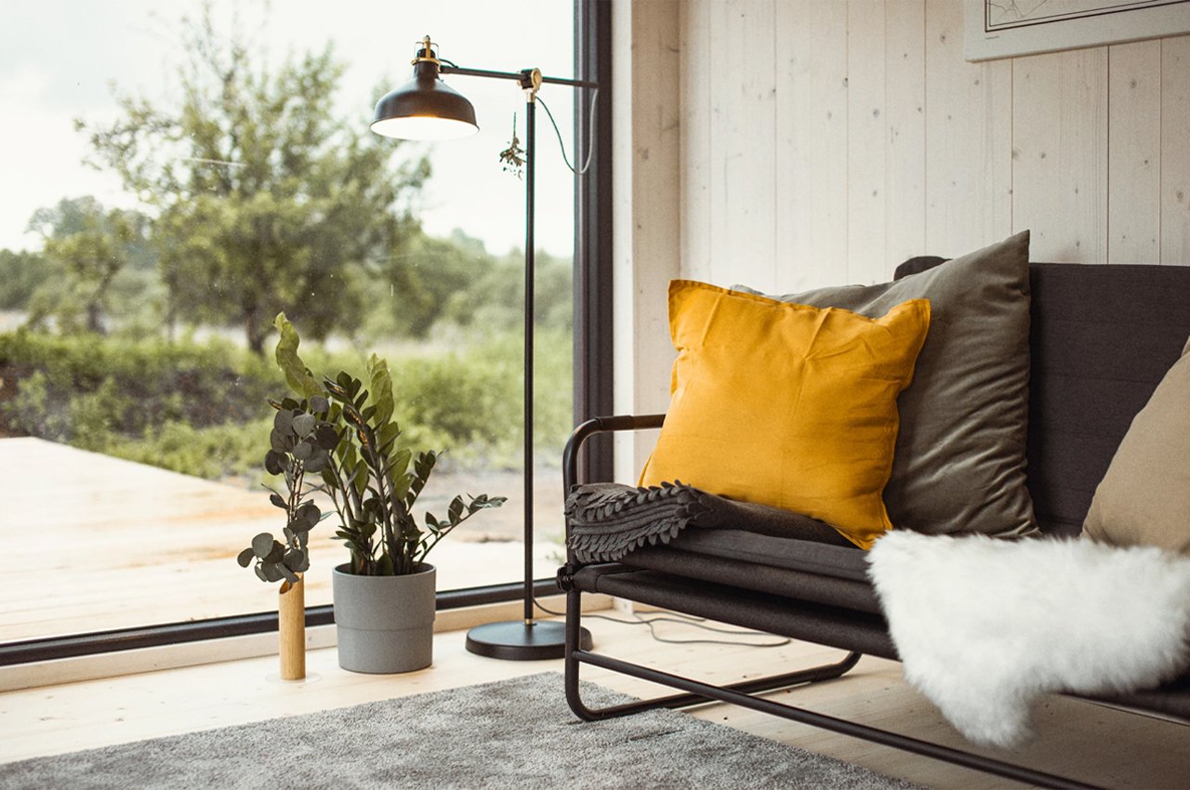
My Cabin is a series of prefabricated structures like a tiny home, a detached office for remote working, and even a sauna.
Girts Draugs found all the rest and relaxation he was looking for in tiny, prefabricated homes. Surging in popularity due to stay-at-home orders, tiny homes have been around for a while but only recently took off. Our collective need to head back to nature has prompted many of us to find ways of staying there.
Designer: Girts Draugs for My Cabin


While building a new home from scratch or renovating an old, dilapidated one are certainly options to make that happen, Draugs found more promise and more convenience in designing prefabricated homes. My Cabin, Draugs’s collection of prefabricated structures, features three types of dwellings: a home, sauna, and remote office.


My Milla, the company’s most popular prefabricated structure, is a two-floor tiny cabin finished in spruce wood that’s perfect for short stays in nature to get away from the stress of city life. The internal space of My Milla leaves enough room for a spacious living room, kitchen, bathroom, and main bedroom. The cabin amounts to 265 square feet with a top floor that overlooks the living room and double-glazed plastic windows that run the height of the first floor.


The second structure is called My Kalmus, which covers around 187 square feet to be used as a detached office or den. Inside, the structure keeps an open-floor layout without any frills or surprises, except for integrated features like steam insulation. Finished in finely sawed spruce wood, My Kalmus also comes with lofty, double-glazed plastic windows to bring guests closer to the outdoors.


Finally, each prefab home needs at least one accessory building. Enter My Galia, the 110-square-foot sauna structure. Inside, planks of black alder wood finish the sauna to provide natural insulation while residents find rest in the heated room.


While each home serves a distinct purpose, convenient comforts like a cast-iron stove, electric heater, and terrace are integrated into My Milla and My Kalmus structures. Each cabin is also customizable, allowing buyers to choose their home’s finishes, window placements, doors, and furniture.

An external fire pit provides ample warmth inside and outside the cabin.

The sauna is paneled in black alder wood for natural insulation.

The post This series of tiny prefabricated structures includes a home, remote office, and sauna first appeared on Yanko Design.




