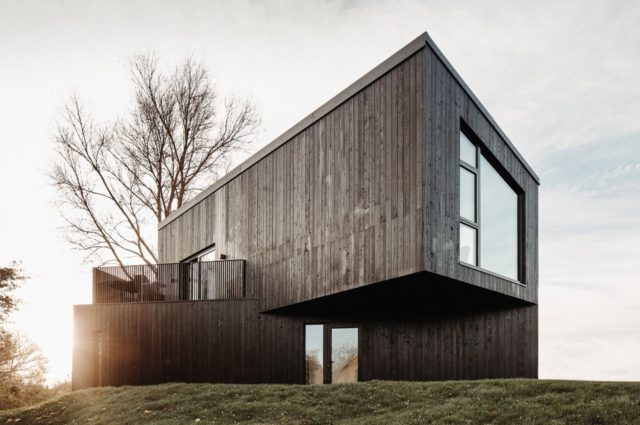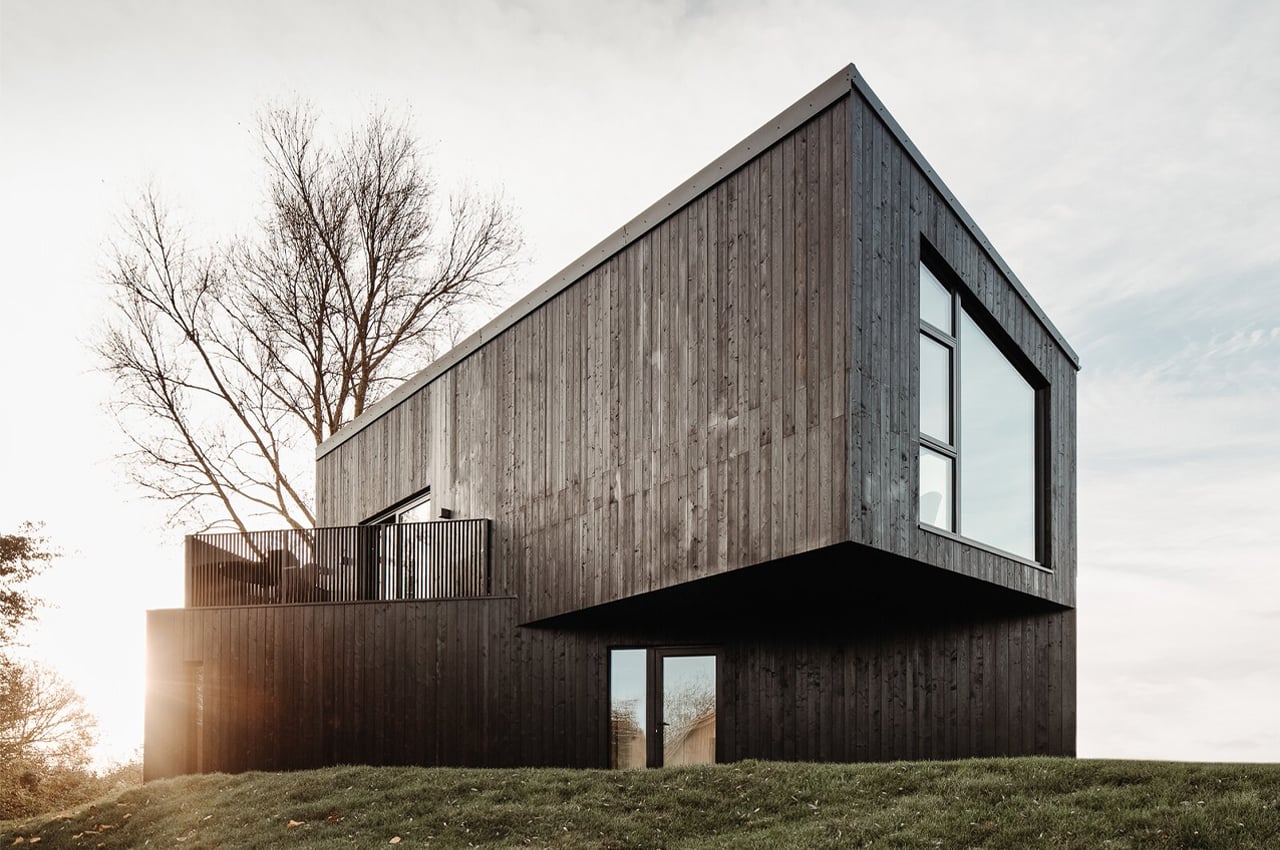
The Falcon House is a modular, prefabricated home with an upside-down layout and off-grid capabilities designed by sustainable architecture studio Koto.
Koto, an architecture studio known for building modular Scandinavian-inspired houses, is familiar with sustainable design. While sustainability is no stranger to modern home-building either, Koto has made an art out of designing off-grid, prefabricated houses that can be assembled in a mountainside forest just as well as they can on a residential street in the suburbs. Envisioning their latest project, the Falcon House, atop a rolling hill, right beside a foggy lake, Koto achieves a carbon-neutral design by flipping the home’s layout upside down.
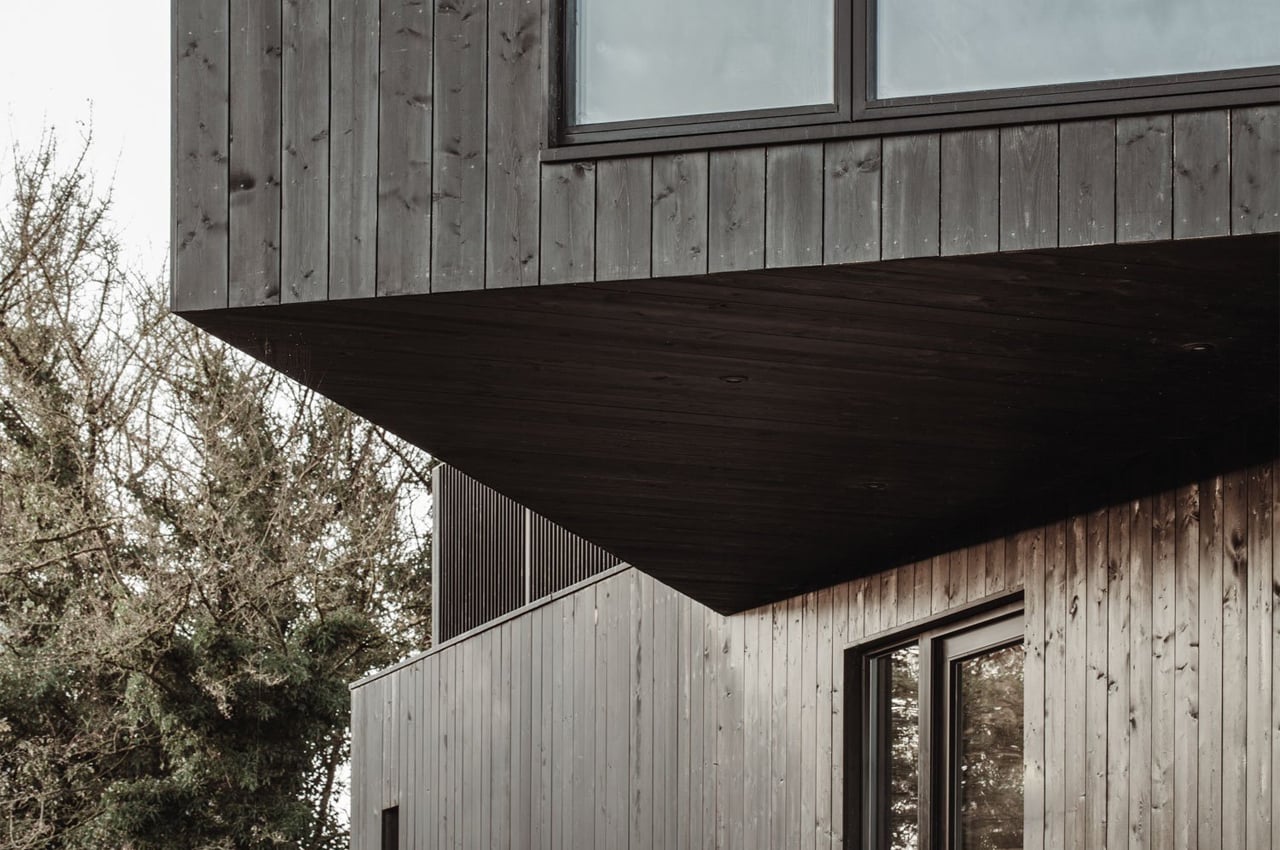
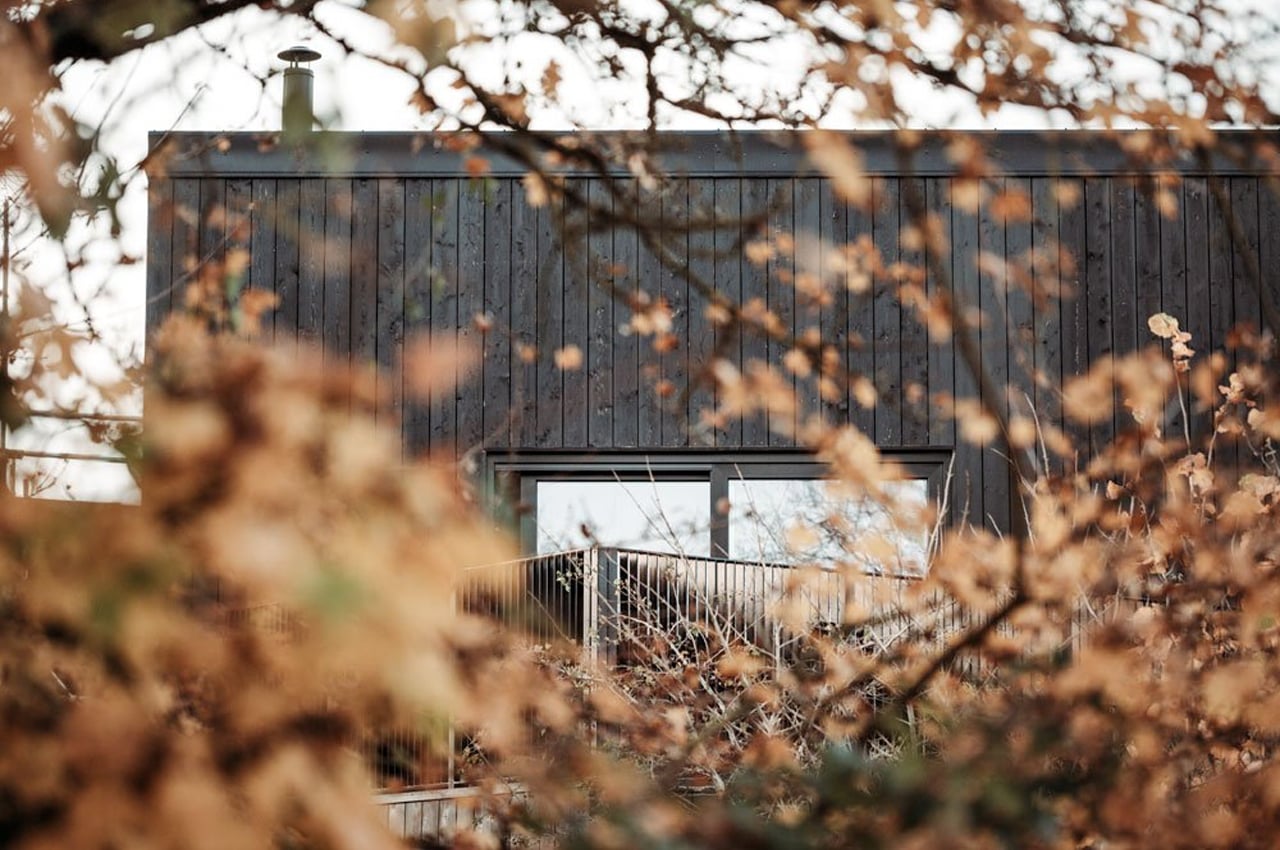
Partly immersed in the surrounding woodlands, the Falcon House pokes through from the nearby forest with sharp angles and a geometric silhouette. Conceived to maximize the total living space and available views of the surrounding landscape, Koto flipped the Falcon House’s layout upside down. Nicknamed the Upside Down Home, Koto’s latest home is defined by two cuboid modules stacked almost perpendicularly together.
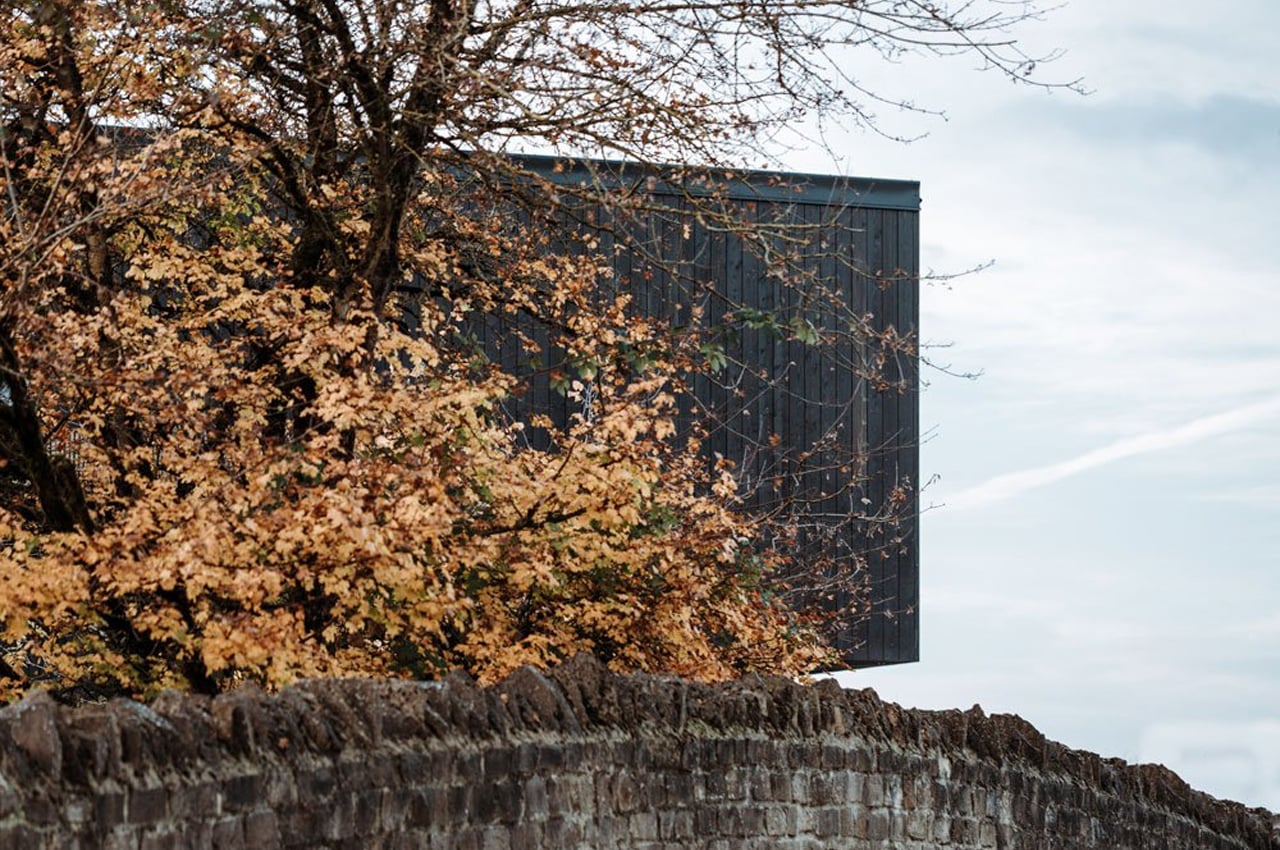
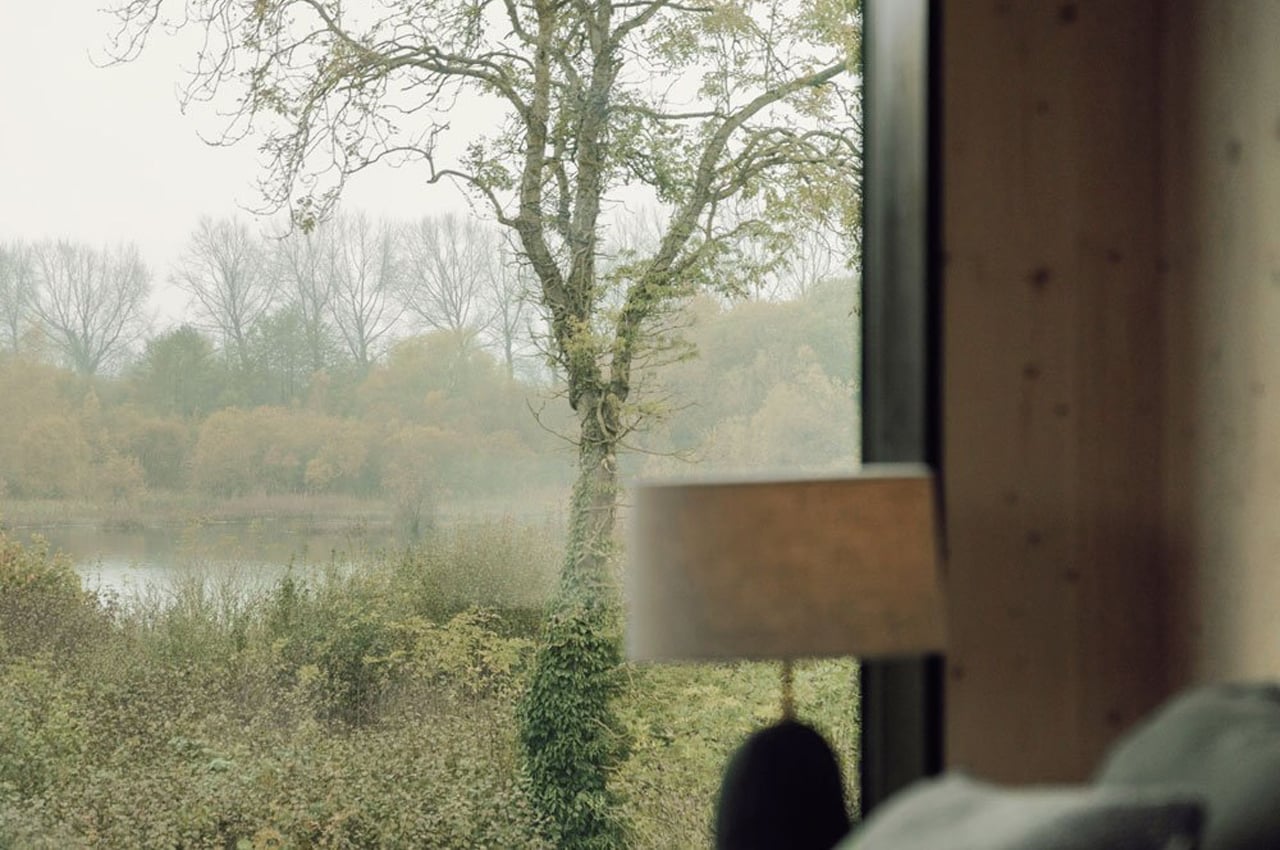
The topmost module is where the home’s cohabitation spaces are kept, such as the dining and living rooms, as well as the kitchen. There, Koto brightened the home’s interiors with double-glazed, floor-to-ceiling windows that draw pools of sunlight into the interiors throughout the day.
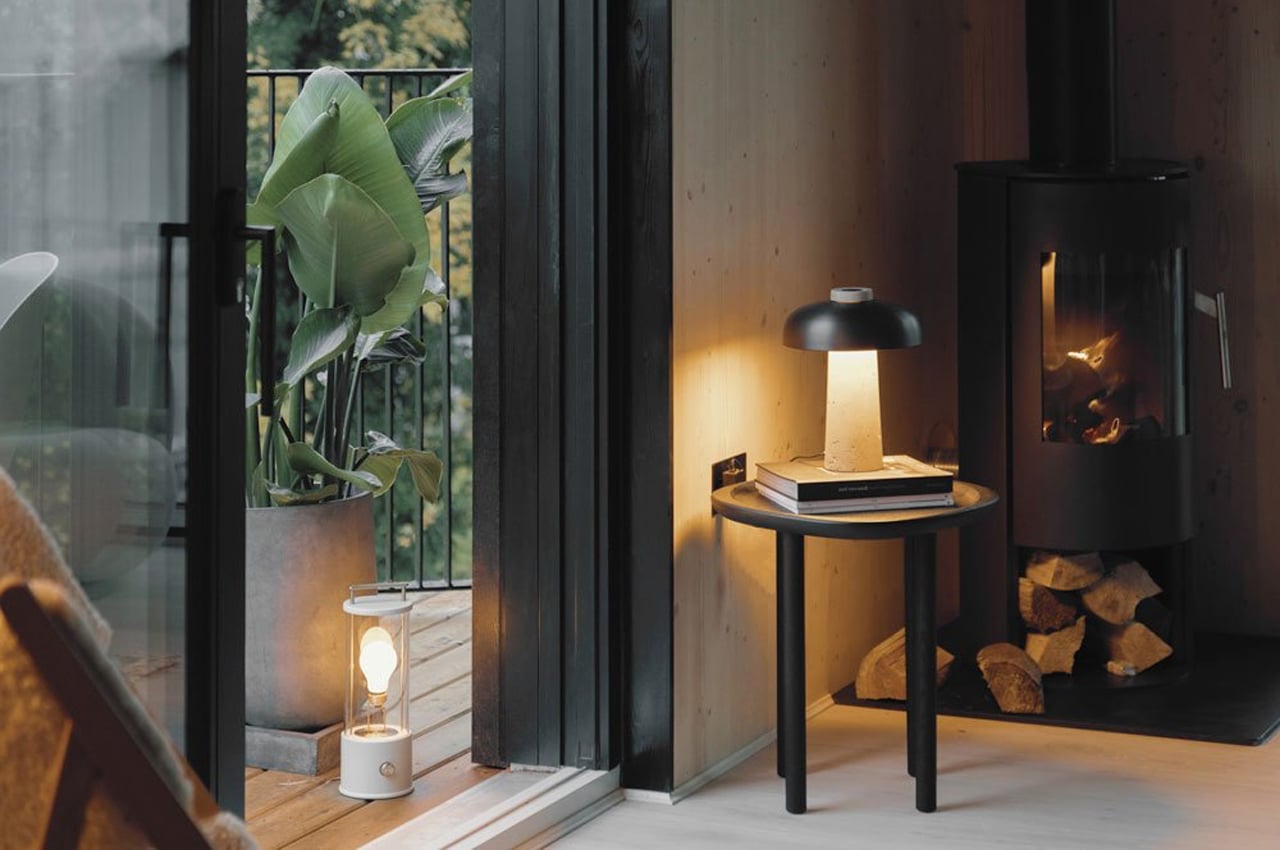
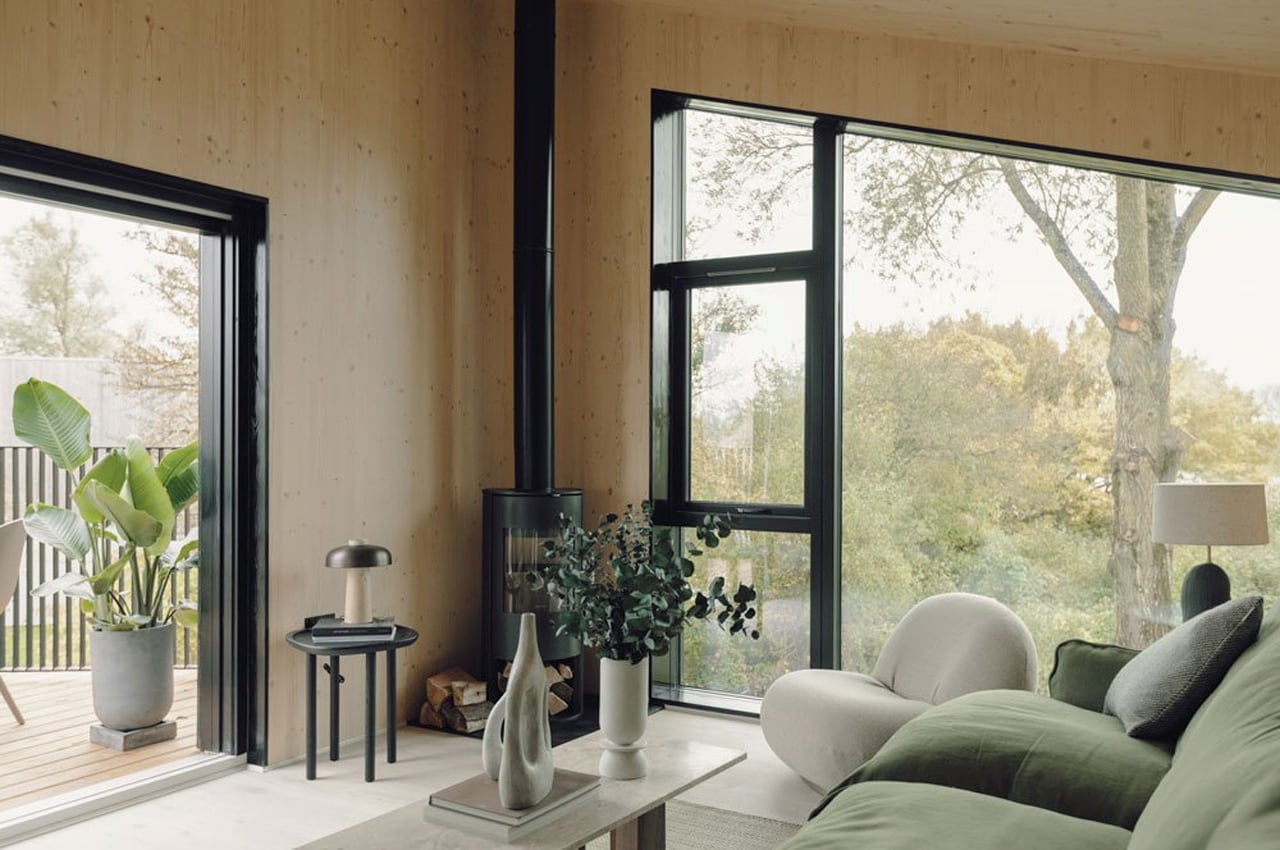
Downstairs, on the home’s ground level, the home’s main two bedrooms, ensuite, shower, and utility closet can be found. Opting for a warmer, more intimate feeling, the bottom module only features one set of sliding glass doors, enhancing the interior’s nest-like quality.
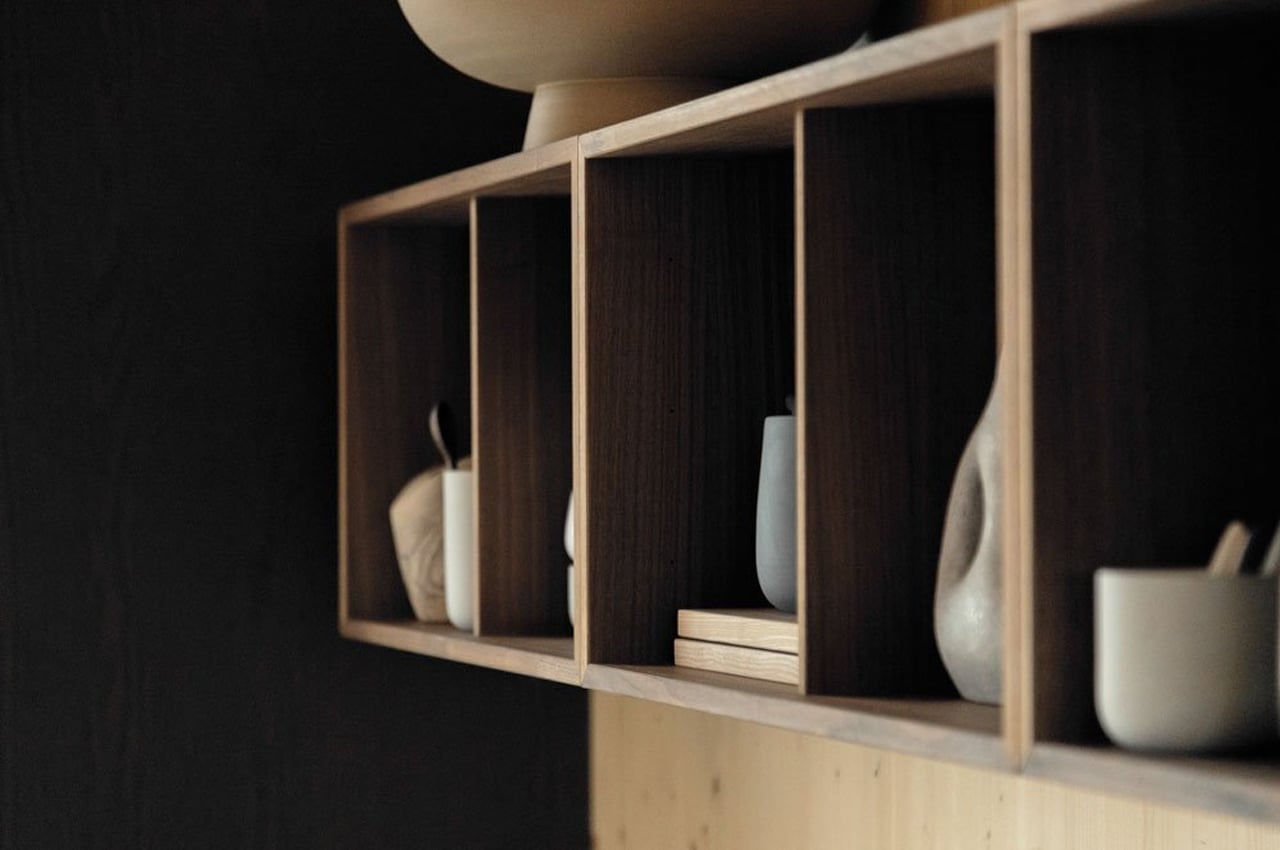
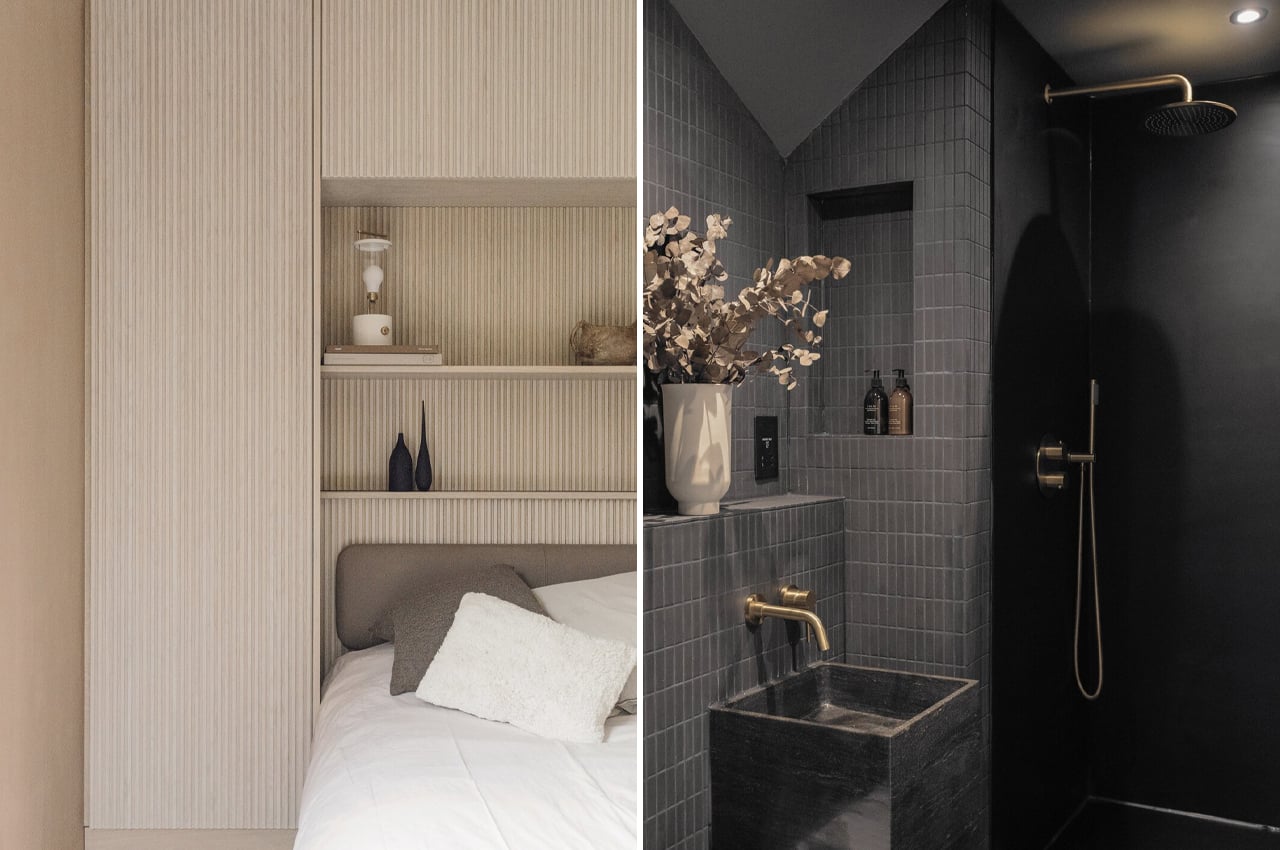
In building the Falcon House, Koto utilized a “plug-and-play” construction system, where all of the home’s modules are constructed and prefabricated offsite before coming together on site. The Falcon House’s dark, cross-laminated timber exterior is contrasted with the interior’s whitewashed, wood-paneled walls. Evocative of Yakisugi, a Japanese wood charring process that weatherproofs timber building material, the Falcon House’s black exterior becomes a cloak in the dark of the night.
Designer: Koto
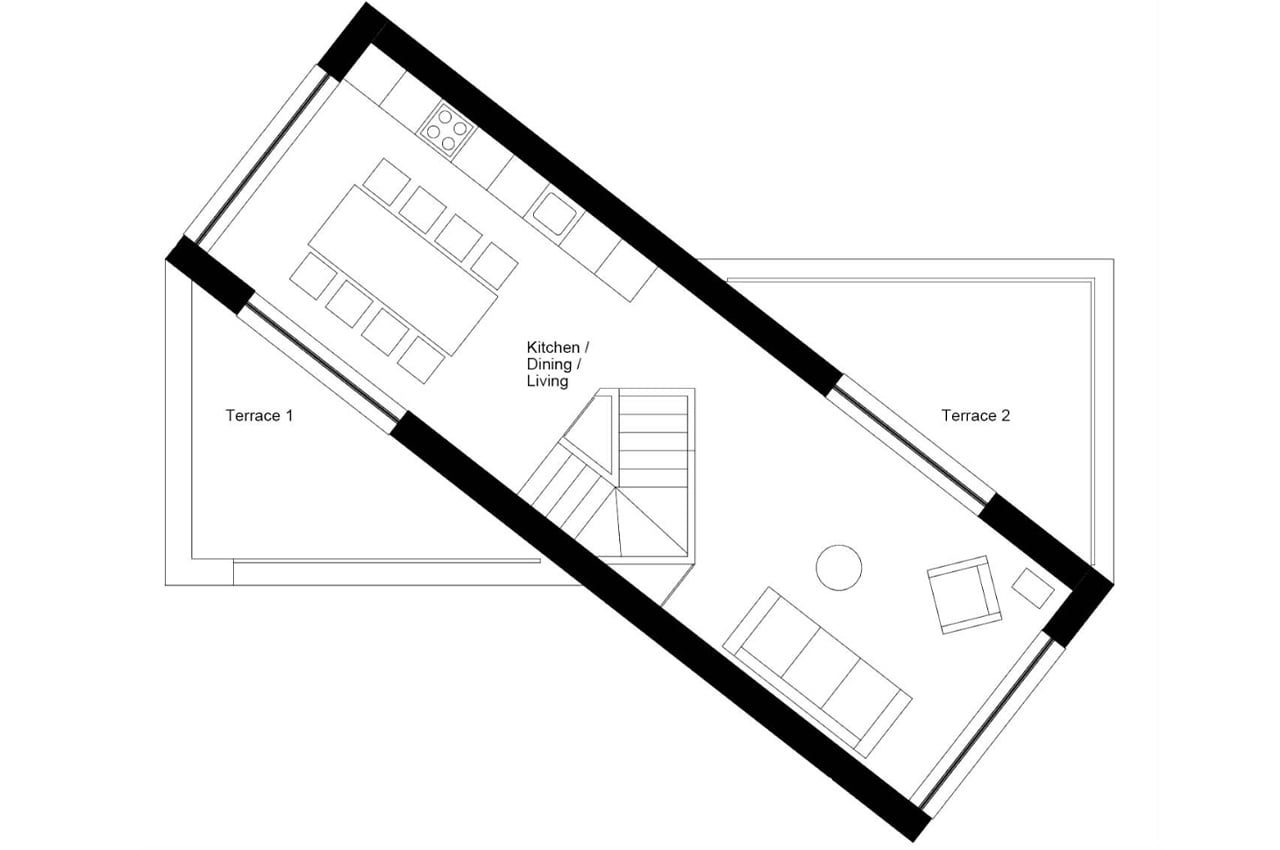
Upstairs, the home’s cohabitation living spaces can be found.
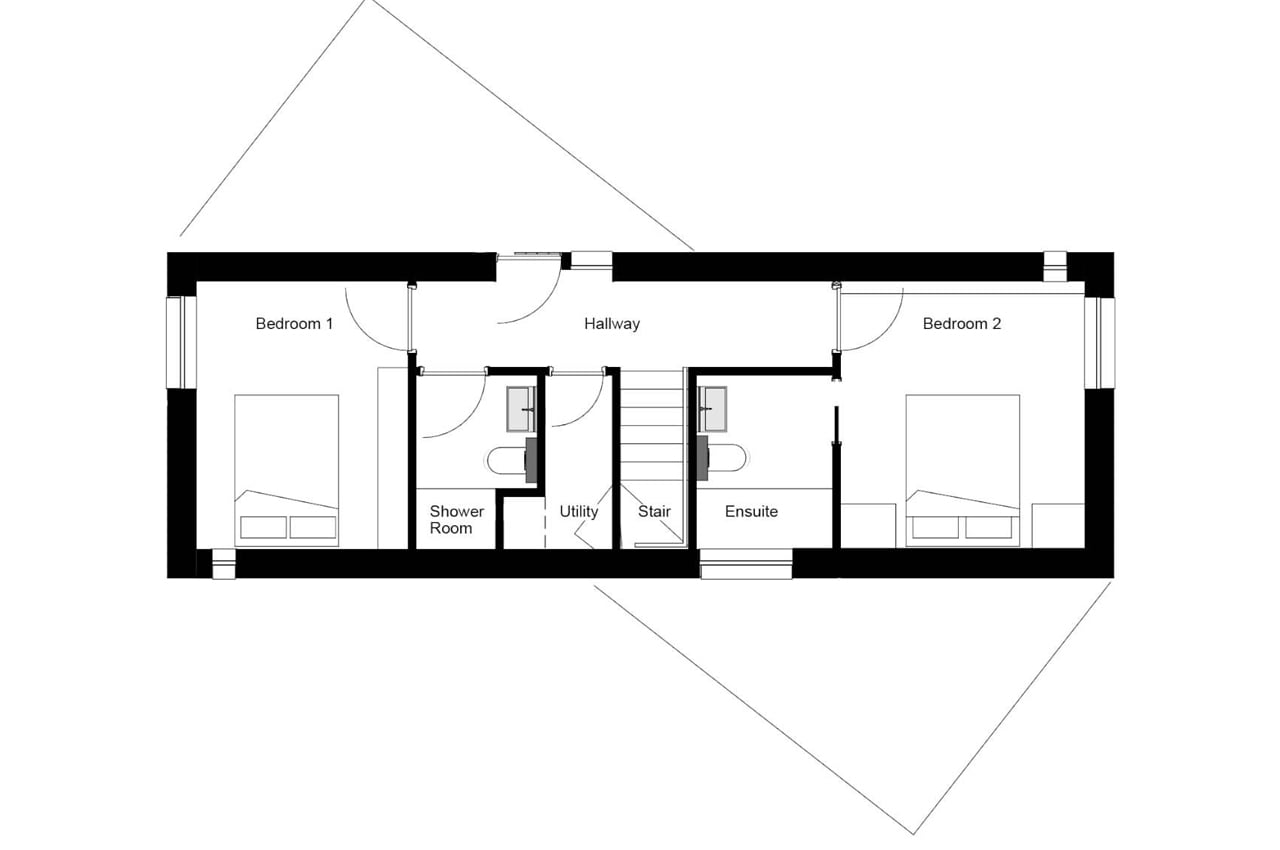
The ground-level module contains the home’s bedrooms and bathroom facilities.
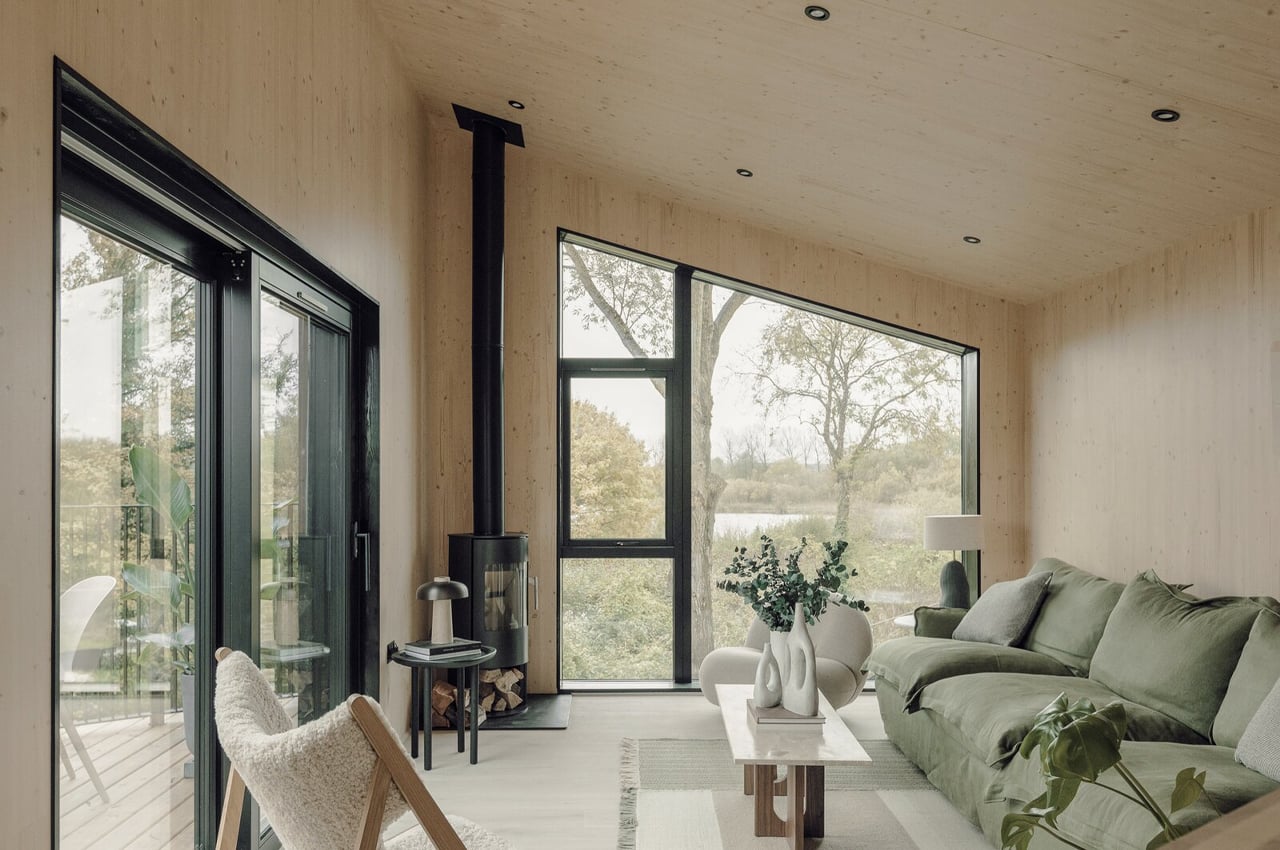
Natural, unadorned walls panel the interior of the Falcon House.
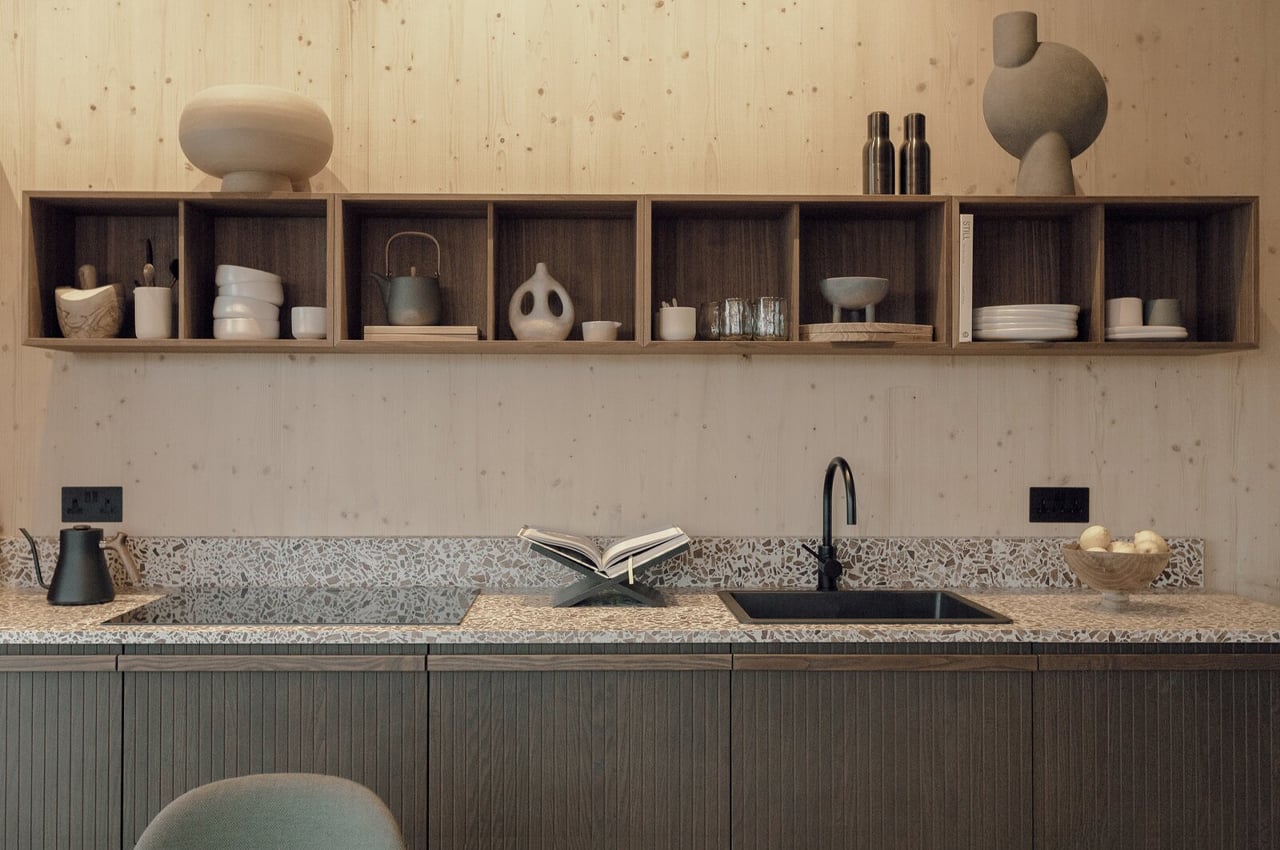
The kitchen finds rusticity and warmth through Scandinavian-inspired interior design elements.
The post This prefabricated, off-grid home features an upside-down layout to take in all of the outdoor views! first appeared on Yanko Design.

