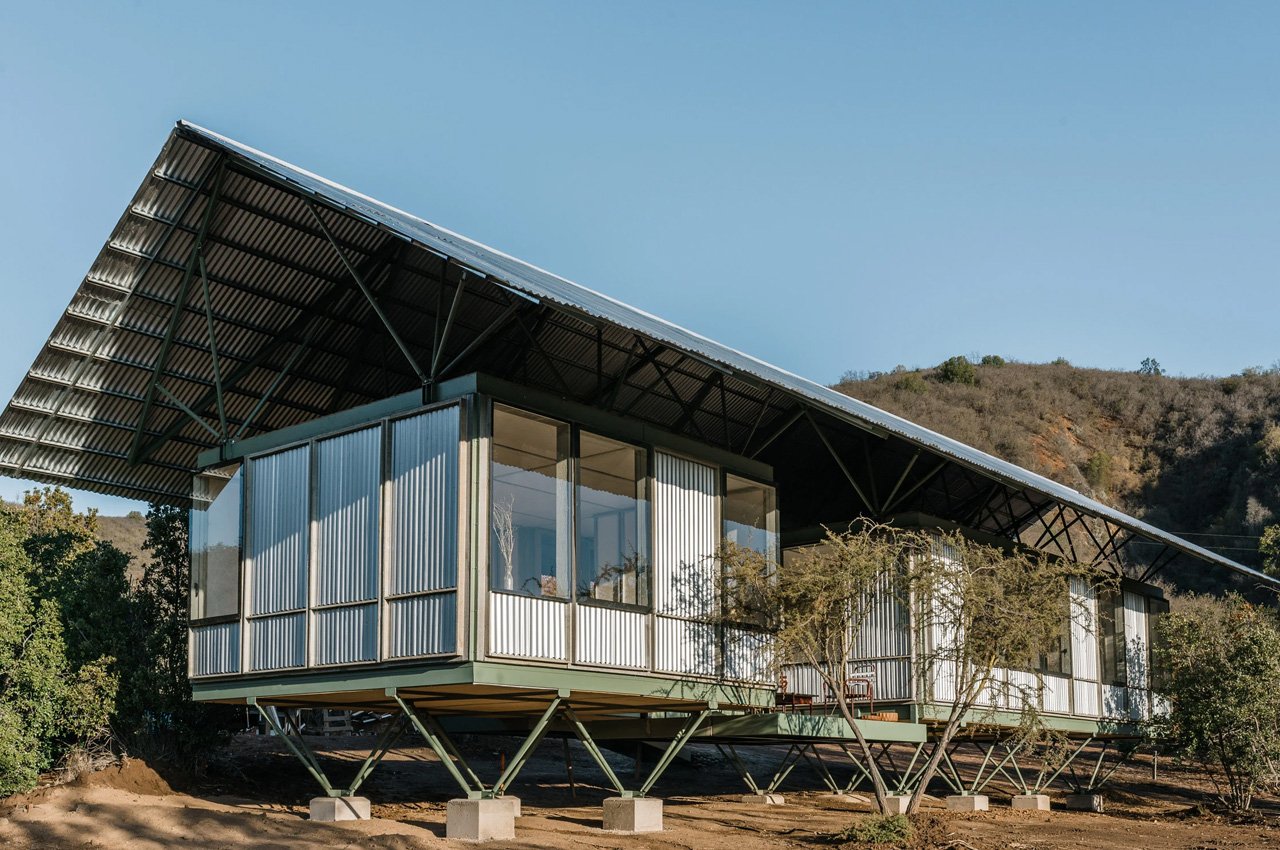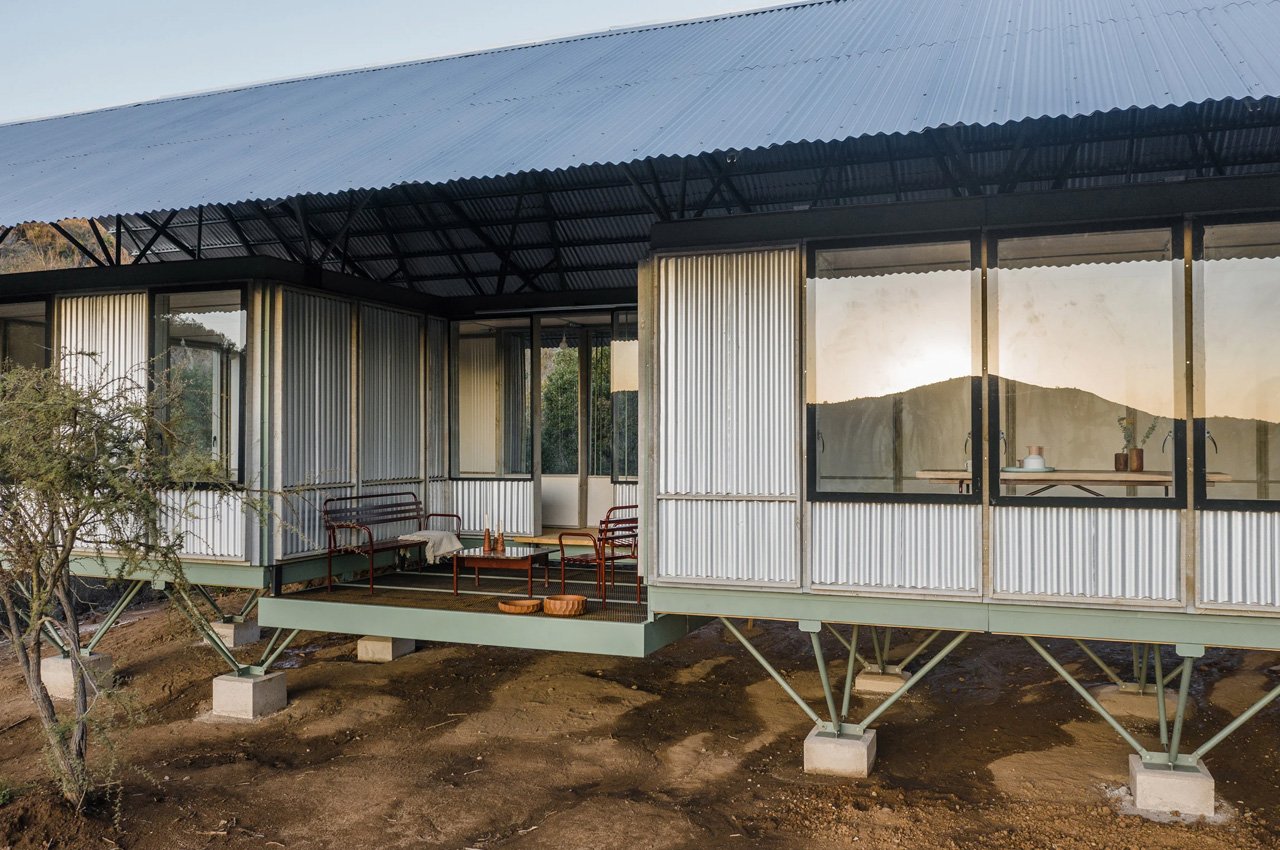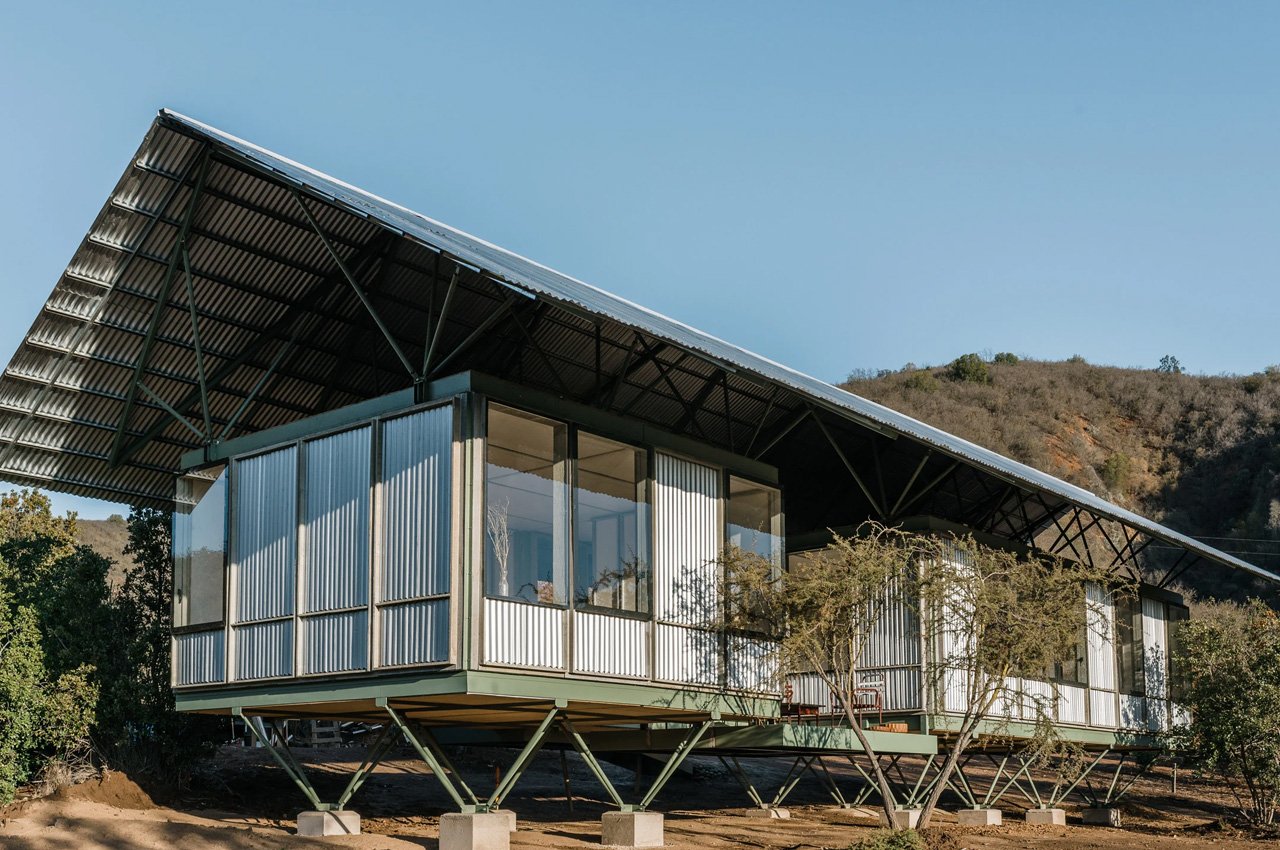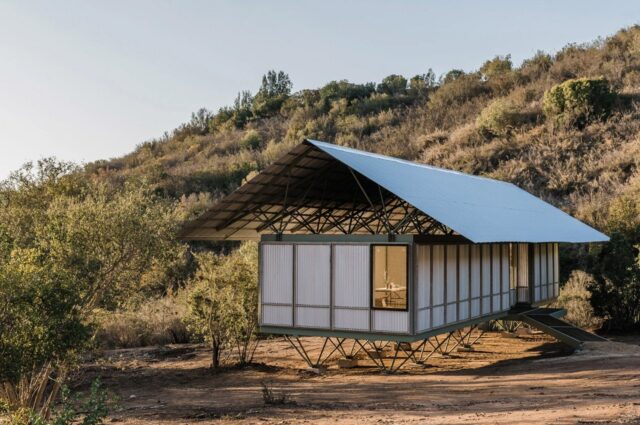
Ignacio Rojas Hirigoyen Architects and The Andes House teamed up to create modular housing that can be configured and modified to build low-cost housing. In a time and age, where the housing crisis is accelerating daily, The Industrialized Building System Prototype is an ingenious solution fabricated by Cromulux in Santiago, with the final assembly taking place in the town of Casablanca, Chile.
Designer: Ignacio Rojas Hirigoyen Architects and The Andes House


“The prototype was conceived to give an answer to the urgent global dwelling crisis. We decided to build a house as a first prototype of the Building System but with these parts and pieces that work as a ‘LEGO,’ you can design and build any other typologies,” said architect Ignacio Rojas Hirigoyen. The prototype home includes a thick and layered wood fiber panel which is amplified by “wooden sub-modules that link together by a system of locks and wedges. This, in turn, forms a foundation or building blocks for floors, ceilings, and walls.” All of this creates the modular coordination of steel and wood carpentry with no surplus material, and where every part has its own place and function,” Hirigoyen said.


All the panels have been placed and installed within a lightweight structure built using recycled steel. The structure measures 5 meters by 18 meters, in turn building a home that occupies 80 square meters. The panels have been coated with a vapor barrier and corrugated metal plates, which provide ventilation to the facade. The roof has a rather gabled form and is constructed from metal. It forms an attention-grabbing triangular truss on top of the house. “Under its wide eaves, airflow is achieved to deliver fresh air to the interior through the windows below them. It also serves as a fog catcher by condensation, which allows water collection and provides support for solar panels for a 100 percent off-grid electrical scheme,” Hirigoyen concluded.


The interiors of the home include two bedrooms, two bathrooms, and an open dining, living, and kitchen space. The home has also been incorporated with a wastewater treatment system. The construction process behind the prototype was smooth, efficient, and streamlined. It needed four onsite crew members, a bunch of wrenches and screwdrivers, and a crane.



The post This modular housing system in Chile is an ingenious solution to the growing housing crisis first appeared on Yanko Design.




