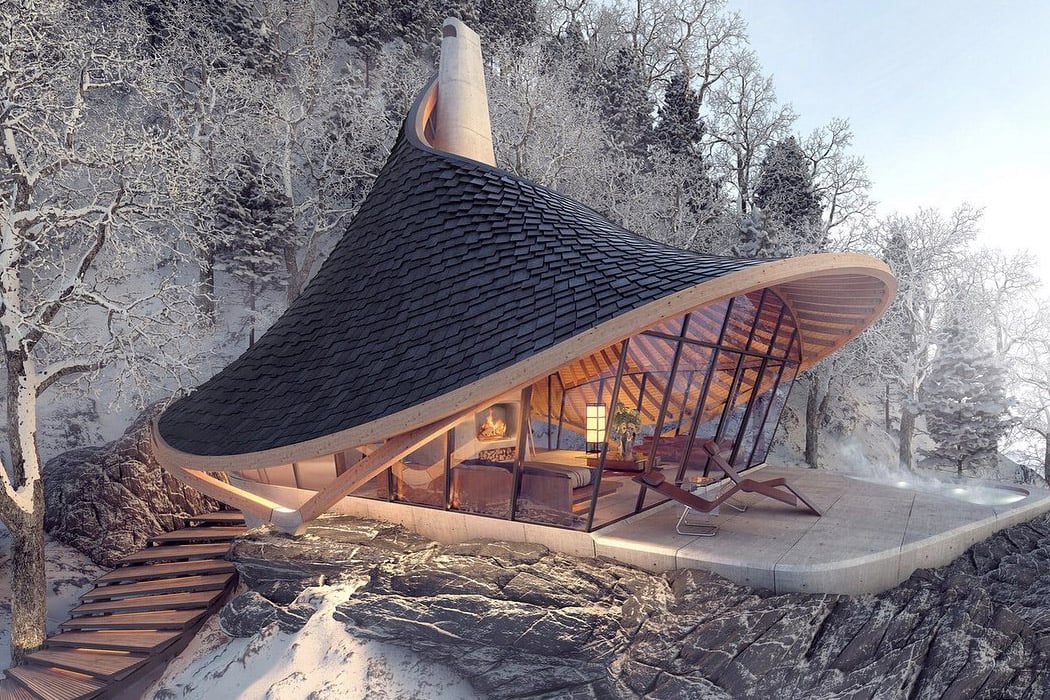
Though winter is far from around the corner, I do love fantasising about snowy skies and chilly weather! It’s my favorite time of the year, something I look forward to as the months pass by. And just thinking about a winter getaway gets me all jazzed up! Anytime, anyone proposes a quaint getaway during Christmas break, I’m the first one packing my bags. Bundled up in coats, and sipping on hot cocoa in a little cabin in the woods, with swirls of snowflakes fluttering outside the window, is my idea of an ideal vacation. As an ode to past and future winter getaways, we’ve curated a collection of cosy, comfy and super cute winter homes that’ll make for the perfect holiday destination this coming winter. Make your plans and be ready to book your tickets, because these spaces will definitely be at the top of your holiday bucket list!
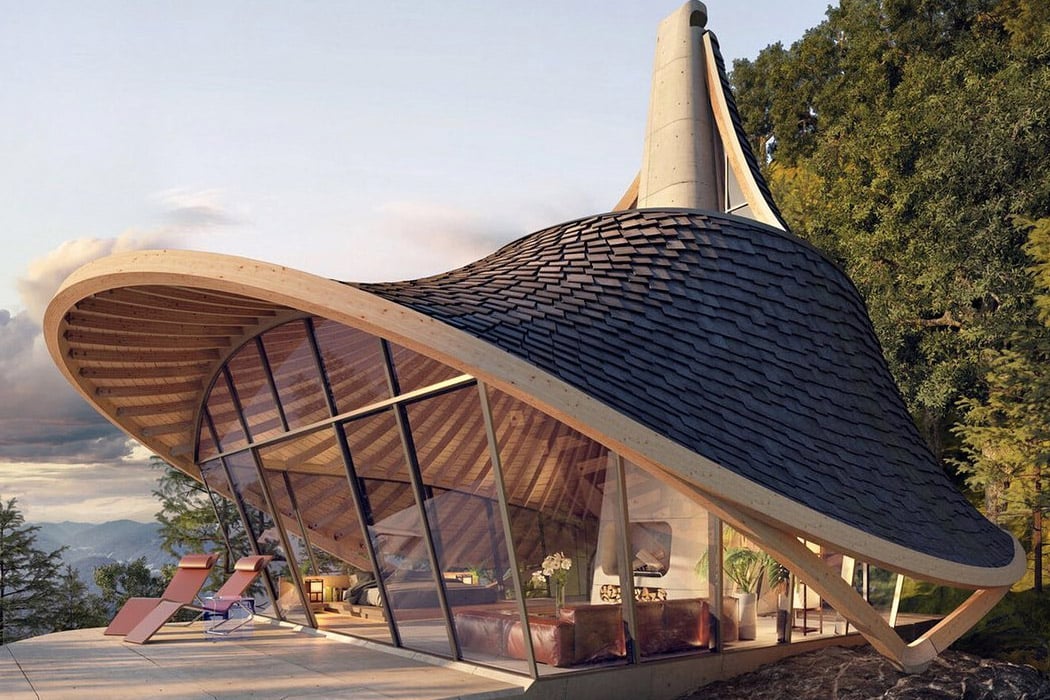
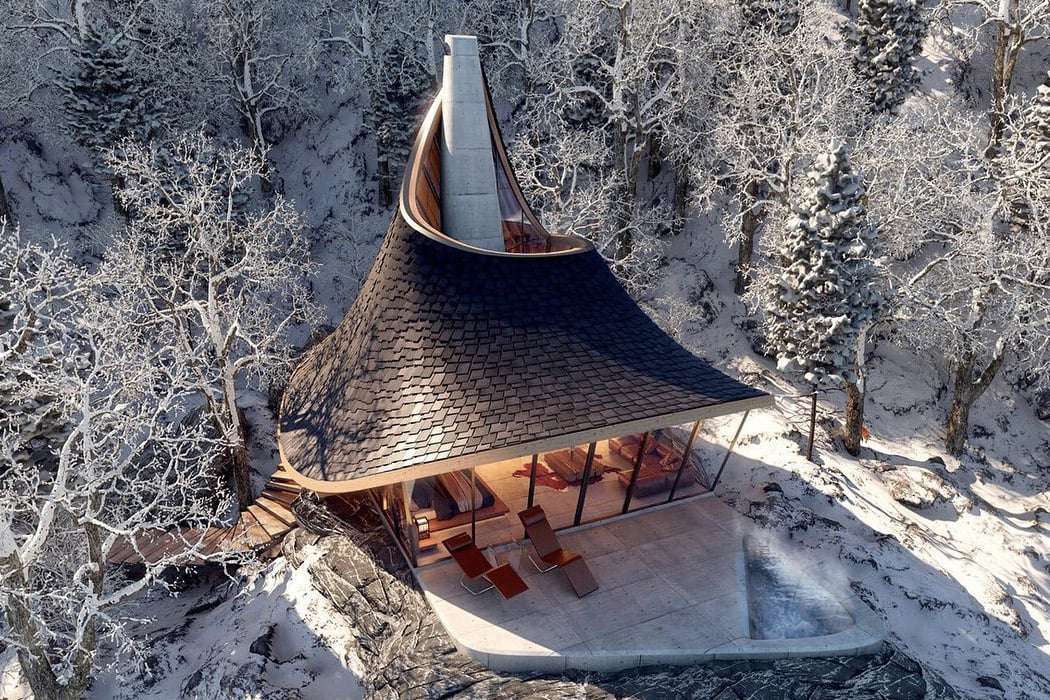
Algorithms helped design the shape of this Japanese holiday retreat! Designed for idyllic Hokkaido in Japan, the YEZO is a retreat that uses its dramatic landscape and an experimental design approach to create a sanctuary in nature. The YEZO’s overall design is a fusion of both aesthetics and algorithms, optimized for fabrication from one single mold to minimize ecological impact and reduce manufacturing cost and delivery time. It features a unique curved roof that not only creates a spacious interior but even provides a channel for the central chimney while creating a small terrace/skylight in the process. The wooden roof shell structure, clad with regional black slate, consists of sustainable GluLam (glue-laminated) timber beams suspended from a central concrete chimney. “YEZO’s curved GluLam beams are carefully shaped to operate in pure tension throughout, resulting in weight and material reductions of 90% compared to straight beams”, say Kristof and Julien, the designers behind the award-winning retreat. The YEZO Retreat is a winner of the Golden Pin Design Award for the year 2020.
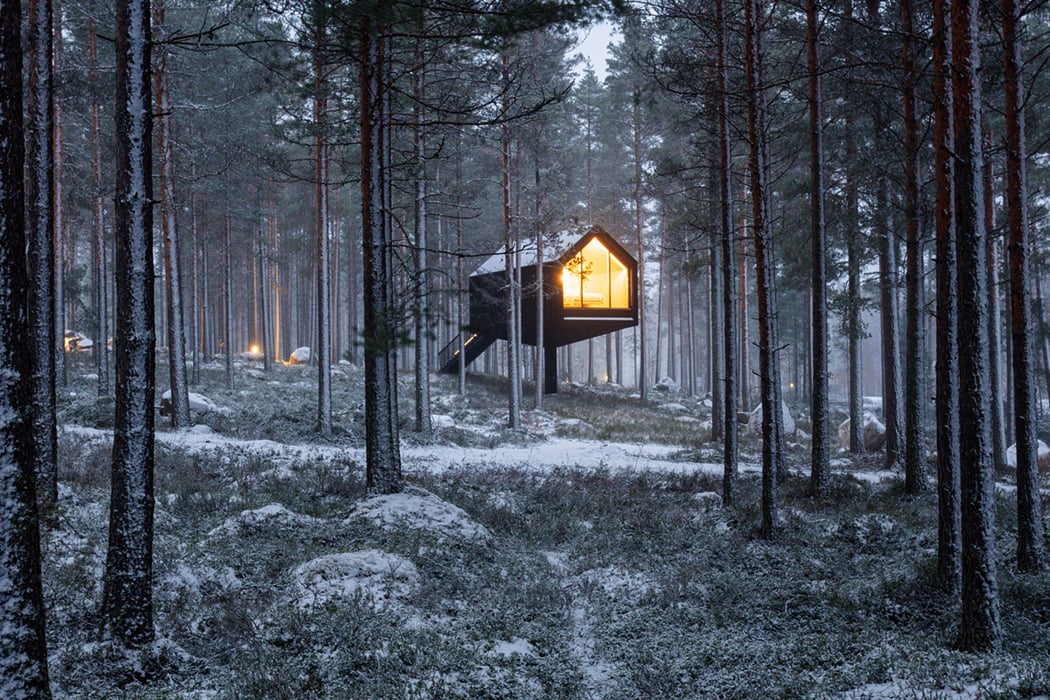
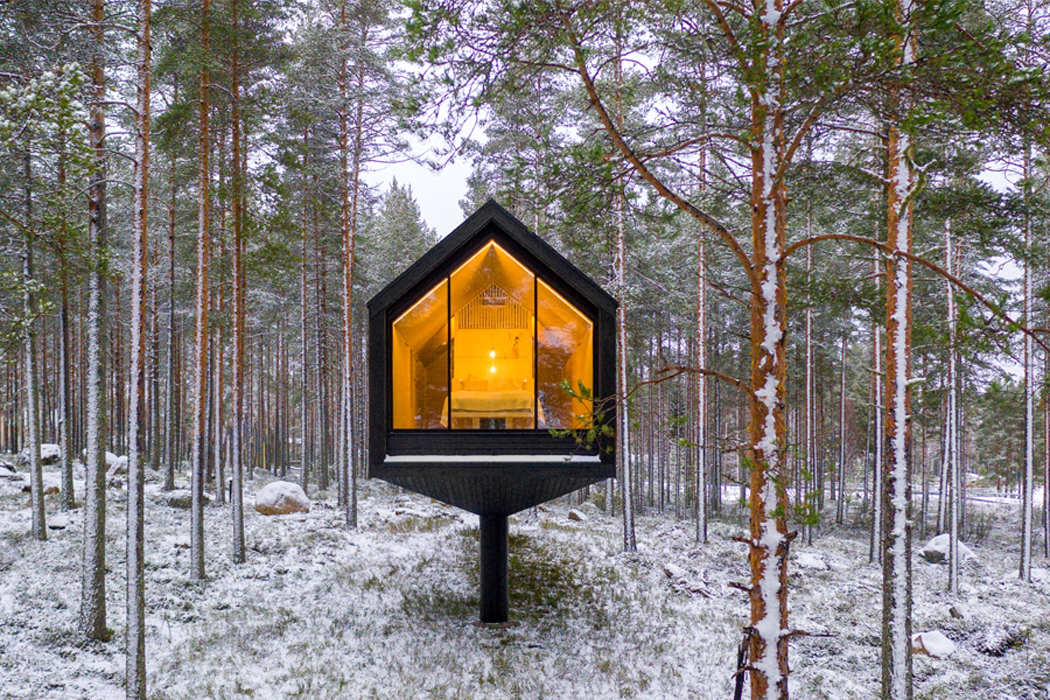
Studio Puisto, a sustainable interior design studio based in Finland, recently debuted the first prototype of cabins soon to be part of a larger hospitality project called Kivijärvi Resort. The resort’s first completed cabin is called Niliaitta, which refers to the traditional storage structure built at the end of a high pillar, used by the Sámi people to store food and equipment, keeping it safe from the grasp of hungry or curious wildlife. In order to immerse guests of Kivijärvi Resort in the elements of nature as safely, but also as close as possible, Studio Puisto installed a floor-to-ceiling window that stands some distance from the cabin’s deep gable roof. From Niliaitta’s front-facing window, guests enjoy the most dominant landscapes as the cabin’s location was purposefully selected to offer the most unobstructed views of Finland’s forest and nearby body of water. The cabin itself is painted twilight black to disappear into the darkness come night, but the warm, wooden panels that line Niliaitta’s interiors provide a cozy refuge that glows with relaxed, ambient lighting.
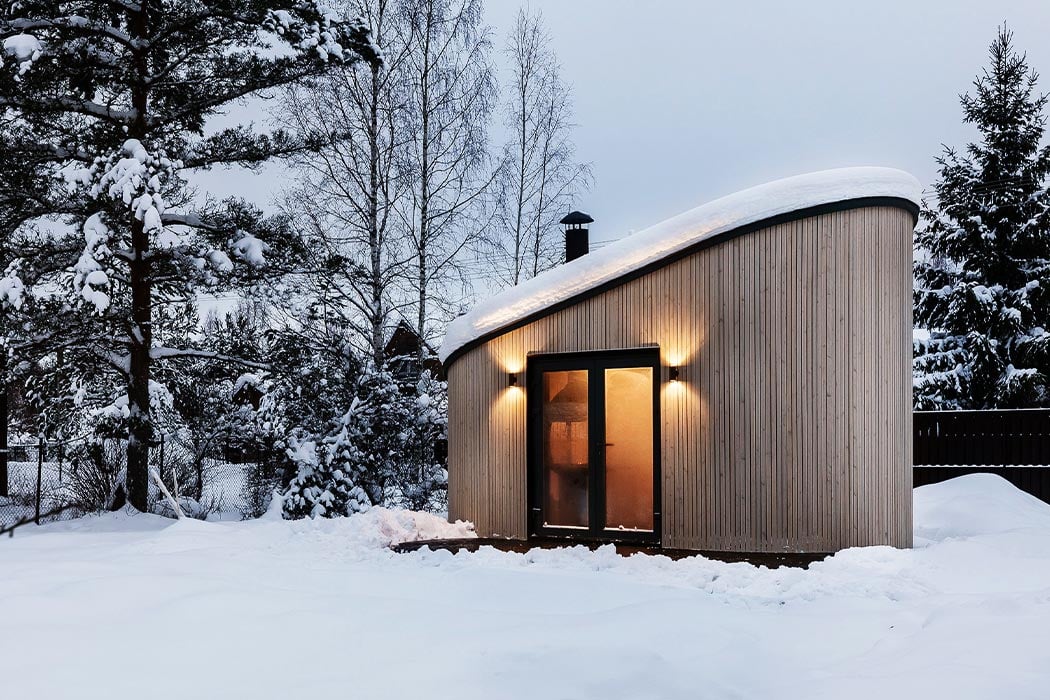
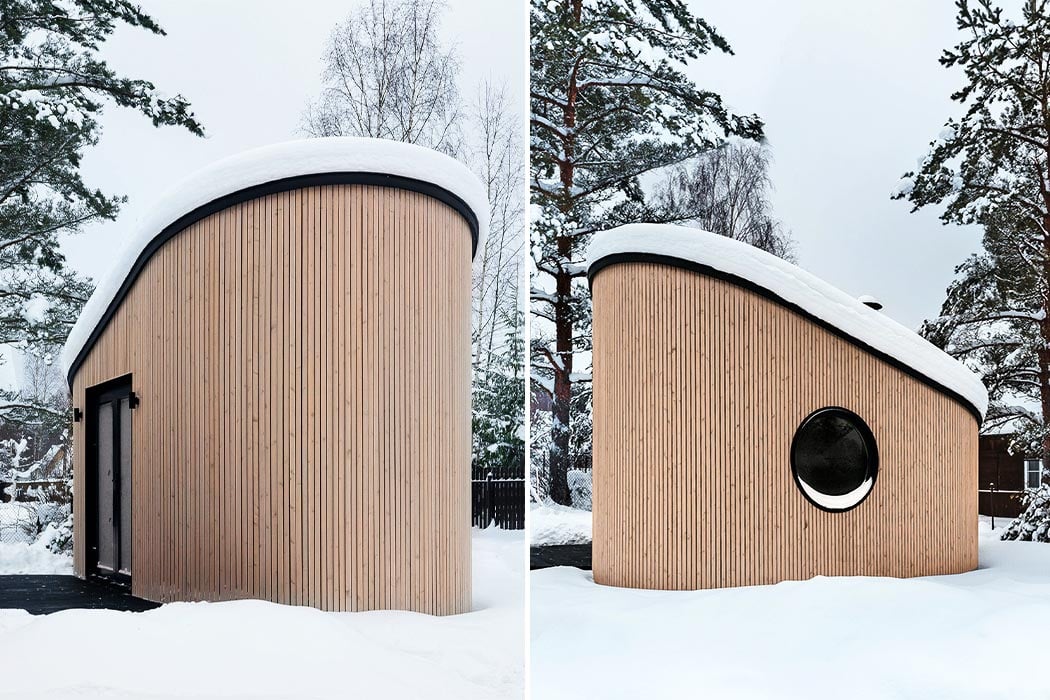
FLEXSE is a prefabricated micro-dwelling solution aka tiny house designed to adapt to ALL seasons, so even if winter wonderland is not your thing, this cabin will certainly be. The cozy modern structure is constructed entirely from 100% recyclable materials and can be assembled in parts on-site or positioned on foundations, allowing it to be set up in remote areas, the countryside, or even on water. Since the construction industry is responsible for more greenhouse gas emissions than aviation (12% vs 2% – can you believe it?), it is wonderful to see an all-season eco-friendly house. The first prototype was a small BBQ shack intended for cooking and then the team made sure it could be tailored for different purposes too – like a sauna, a guest house, a home office, and more. This eventually led to FLEXE being a complete tiny house. One of its most distinct details is the circular window which almost makes the house look like it has the most elegant monocle with a periscope-like view.
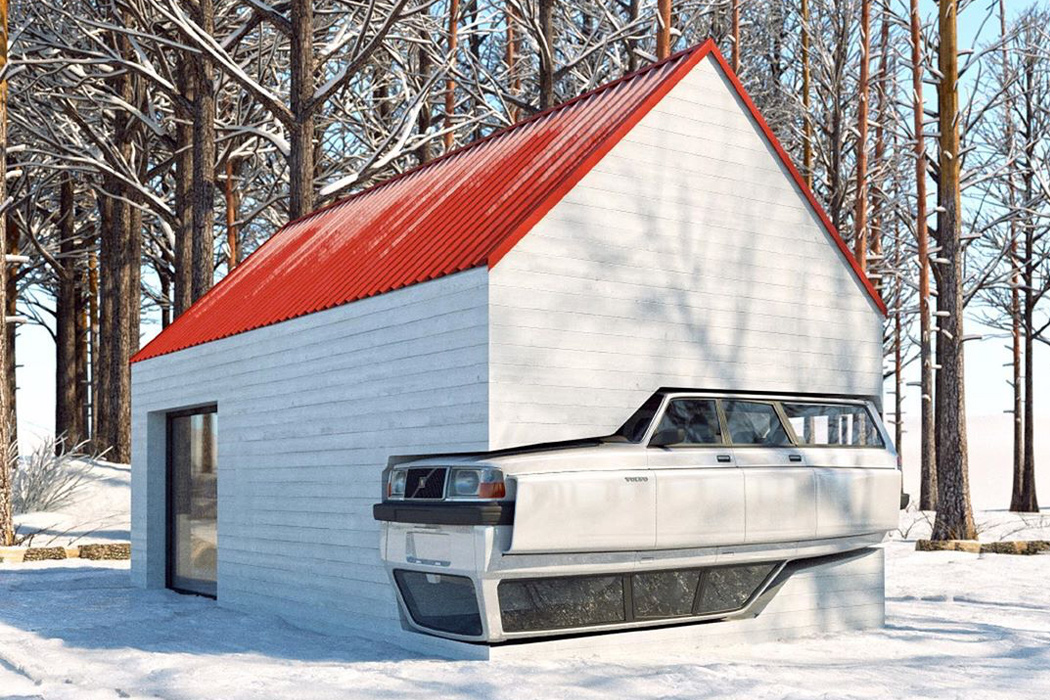
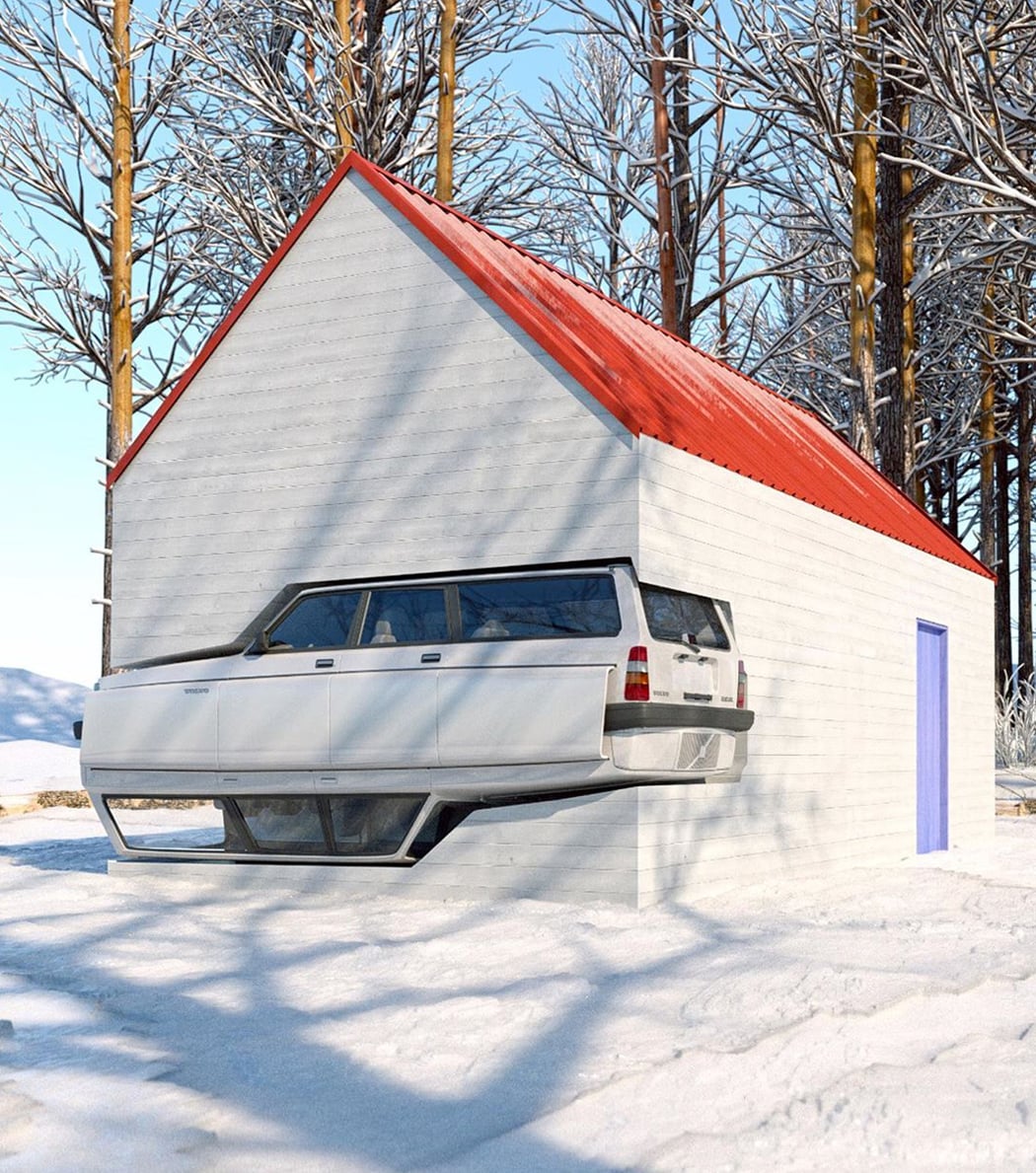
Attention all automobile fanatics…and design enthusiasts! If your love for automobiles and architecture has never met before, well they have now in Chris Labrooy’s Winter Cabin. Labrooy wedged the classic Volvo 240 into a quintessential cabin. The Volvo 240 was a vintage wonder, though long and slow, it was considered the ideal family car. Honest and dependable, the 1974’s car became a member of a number of households. Hence it’s no surprise that Labrooy merged it with an adorable little red and white cabin, perfect for those family getaways during the winter vacations. However, Labrooy’s version of the car comprises of two Volvo 240s combined together, creating an inverted mirror image. Slide the structure into a cabin, and you have a quirky architectural concept perfect for all those vintage automobile lovers, who want to take a trip down memory lane!
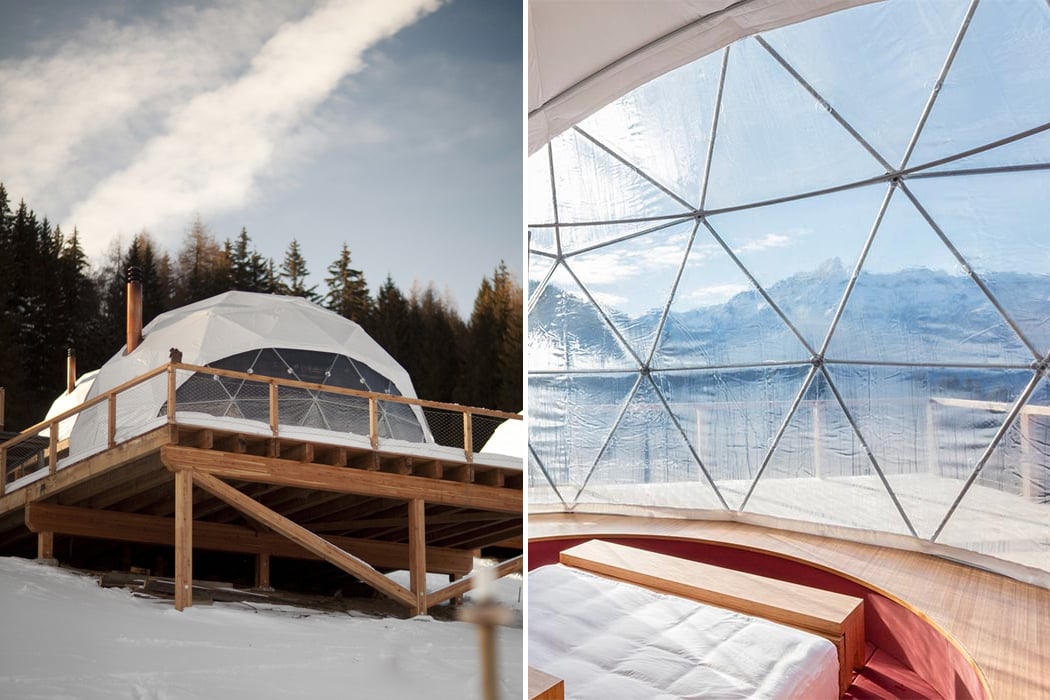
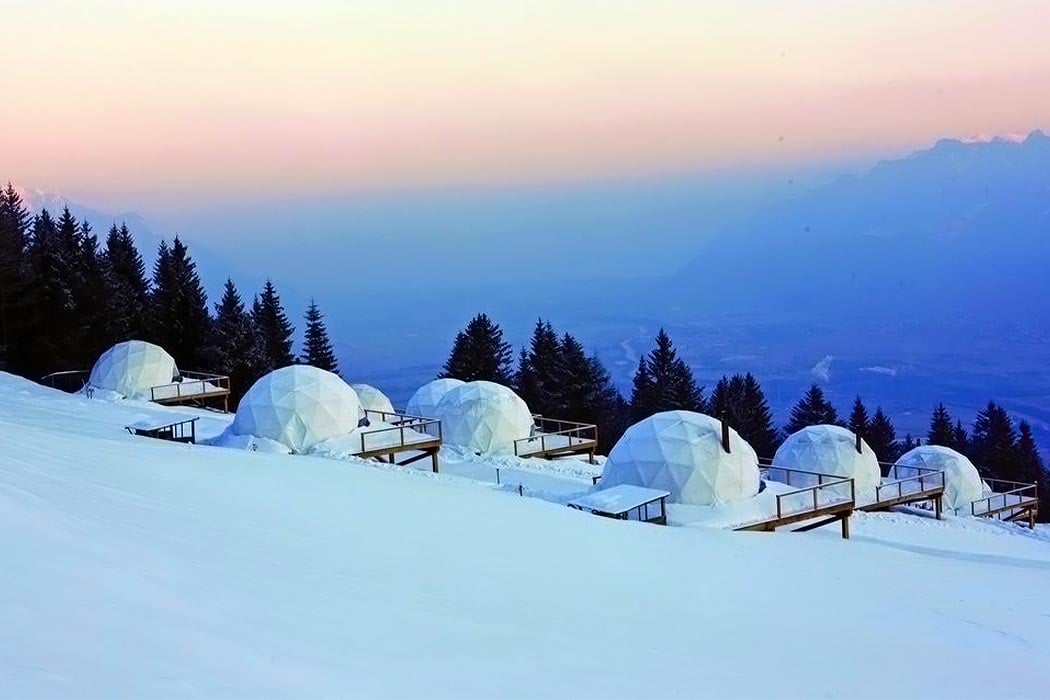
The minimalist yet luxurious pod is nestled in the Dents-du-Midi mountain range of Switzerland and has been inspired by Japanese design and elements. The dome is created using a combination of natural materials and sustainable construction keeping it aligned with the hotel’s goal of maintaining spiritual harmony with the delicate alpine ecosystem. To minimize environmental impact, architects raised the pods on platforms and left the surroundings mostly untouched. The eco-pods are perched on an elevated, stadium-style deck giving guests private and unobstructed views of the stunning landscape from almost every angle. The Zen Suite’s central circle is enclosed in curved wooden walls and Japanese-inspired accents like tatami floor mats. The pod itself measures 150 square feet with an additional 220 square feet provided by the connected terrace. The eco-pods, bath box, and platforms are all prefabricated.


This particular hotel almost reminds me of the bunny slope aka level 1 ski slope which really makes it stand out as a winter hotel while naturally blending in its surroundings. Hotels like this usually do better in one season, so their form is more unconventional to make the stay as unique as possible given the niche audience it serves. The gently sloping roofs make it one with the mountains and the top-to-bottom glass windows bring the natural beauty in. An architectural build like this stands out without having too many elements – simple additions like the windows eliminate the need to brighten or add too much decor inside because the surrounding doubles up as the aesthetic.
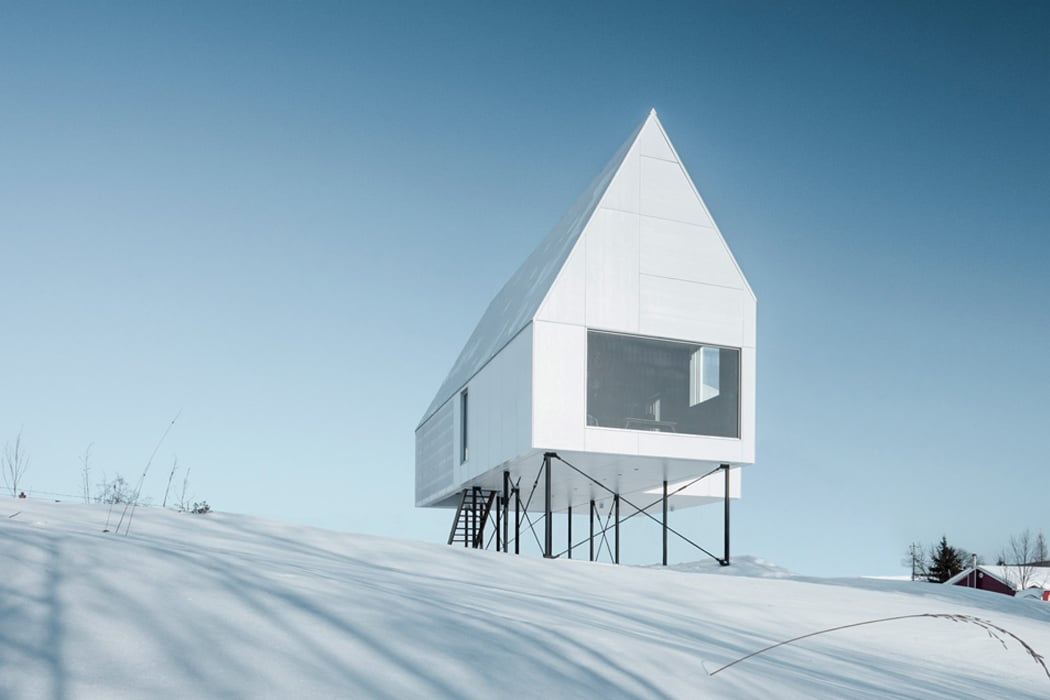
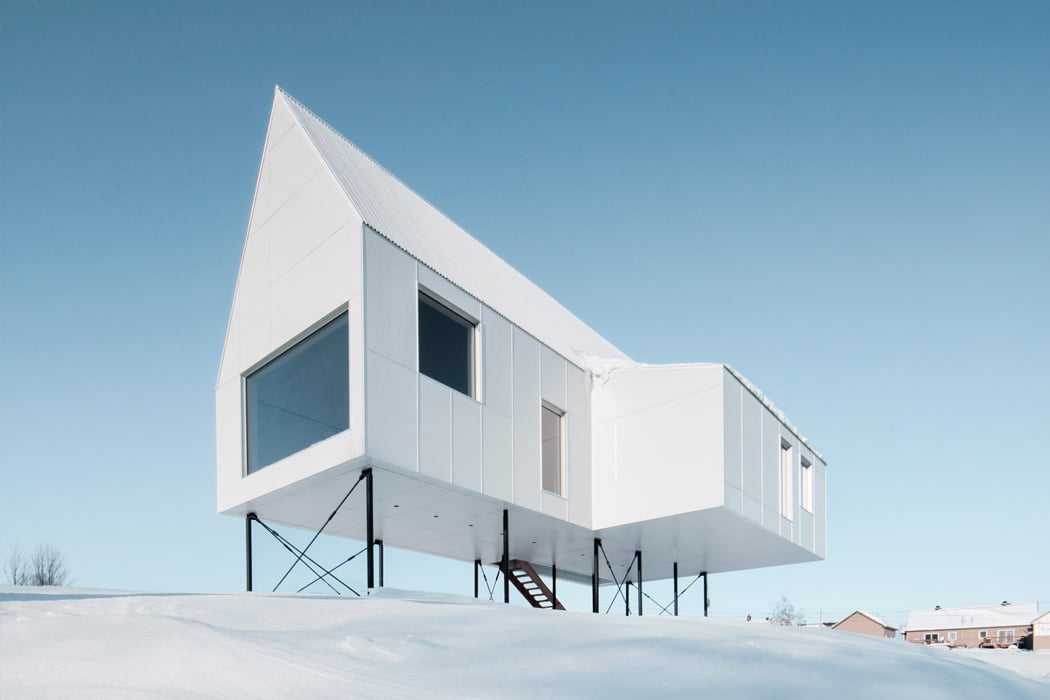
Stilts keep this small winter cabin elevated above a snow-laden slope in Quebec to protect an outdoor lounge sheltering beneath its base with a warming stove by Delordinaire founders Adrian Hunfalvay, Erwan Lêveque, and Jean Philippe Parent. “This winter chalet uses the stilt typology to create a protected ground floor area with an outdoor stove, providing an unusual space where residents can be amongst nature and the snowy exterior, while still enjoying protection from the elements.”
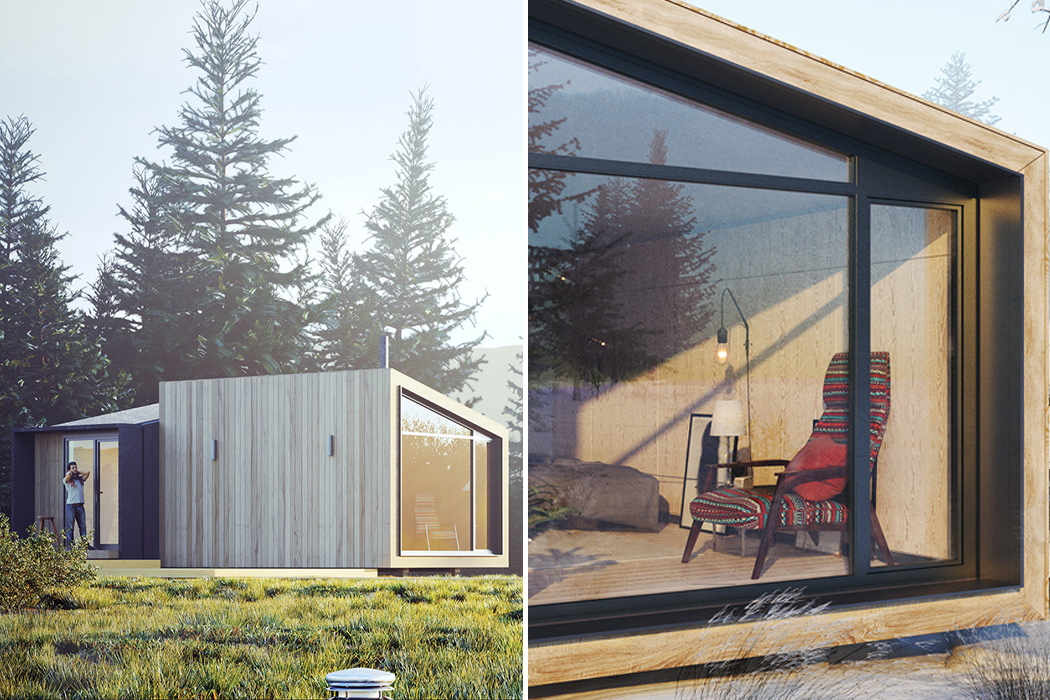
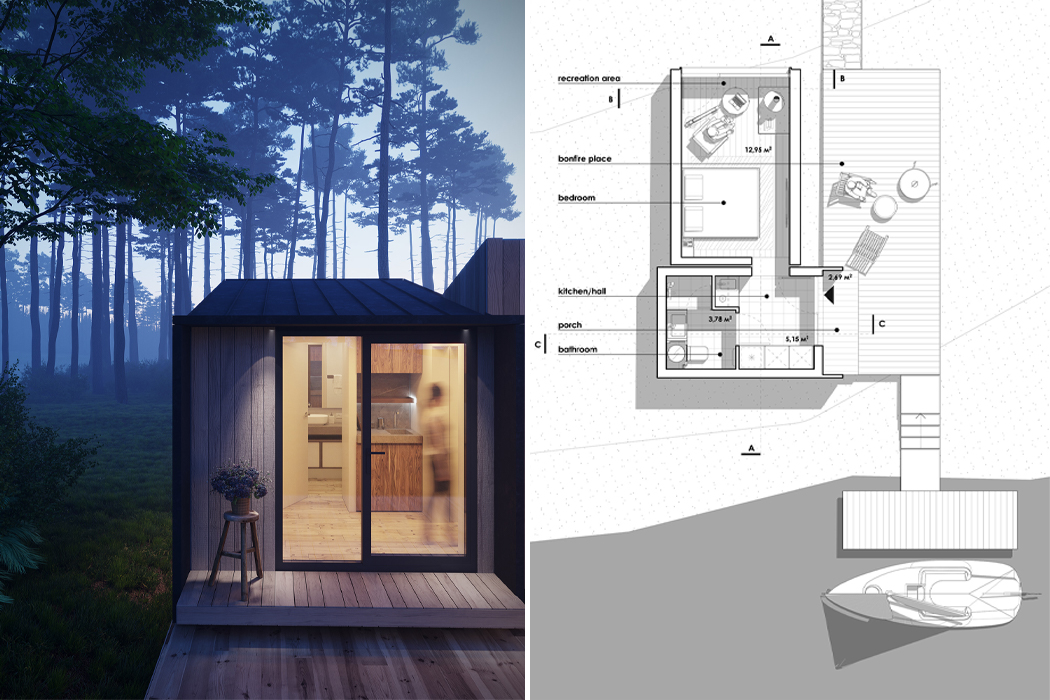
Winter is slowly revving up and, since quarantine kept us inside from enjoying the usual social perks of summer, we’re all hoping to find ways to make the most of the upcoming snowy season. Recently, new architectural ventures have led to the creation of prefabricated cabins, which very possibly might become winter’s saving grace in the age of COVID-19 Prefabricated cabins such as GROVE CAB, designed by Valerii Shcherbak, help make nature getaways feel a lot cozier and all the more accommodating. This new type of architecture is garnering a lot of popularity in Europe and it’s no surprise. Prefabricated cabins are constructed prioritizing simplicity and modularity. Being that Shcherbak’s cabin is built from wood material and sturdy paneling, each component of GROVE CAB is designed for familiar and intuitive construction, and the light, natural wooden tones help open up each room. The cabin comes in two modules: the first containing a living room or recreation area and your bedroom, and the second comes with a kitchen, bathroom, and exterior patio. The two units are connected where the frames for both of the module’s hallways meet, which creates a space that feels like a one-bedroom home.
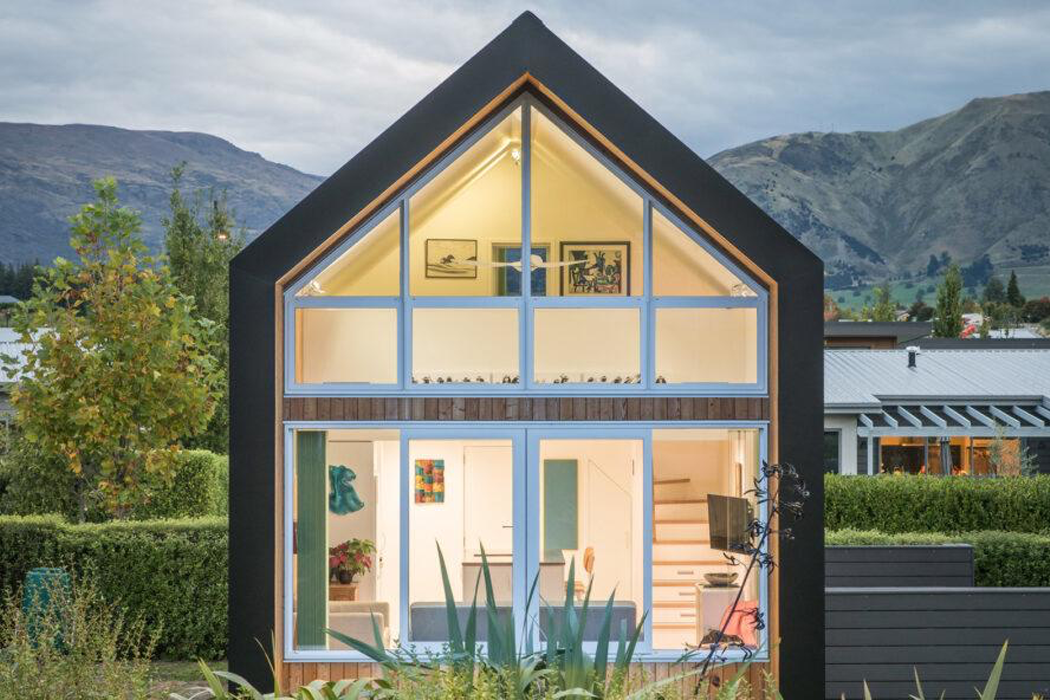
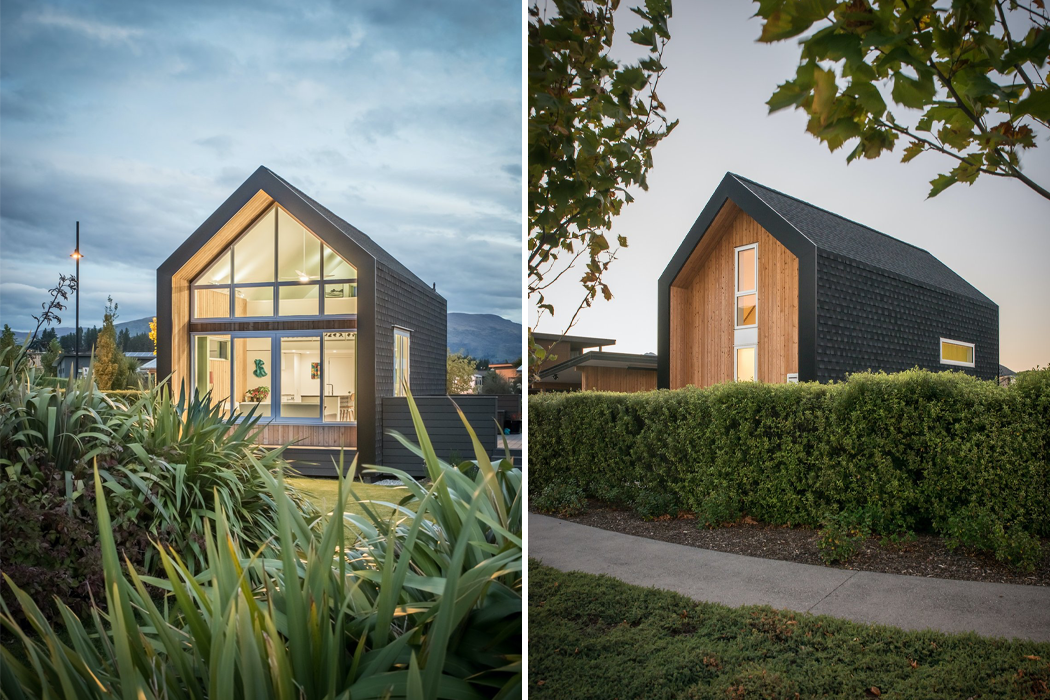
Condon Scott Architects utilized Passive House construction to bring Kirimoko to life. Passive House is a fundamental concept that provides indoor, thermal comfort by using energy sources of heat from inside the building. This construction concept requires solid, high-level insulation, and airtight design. Describing the details of the home’s build, Condon Scott says, “With a combination of Passive House measures and structural insulated panels, virtually no additional energy is required to maintain a consistent level of thermal comfort against the backdrop of the unforgiving Central Otago climate.” The builders installed structural insulated panels for the roof and walls of Kirimoko. SIPs are ideal for prefabricated structures because they maintain a solid foam center and are exceptionally airtight, requiring no thermal bridging, which is a form of heat transfer and a major source of energy loss.
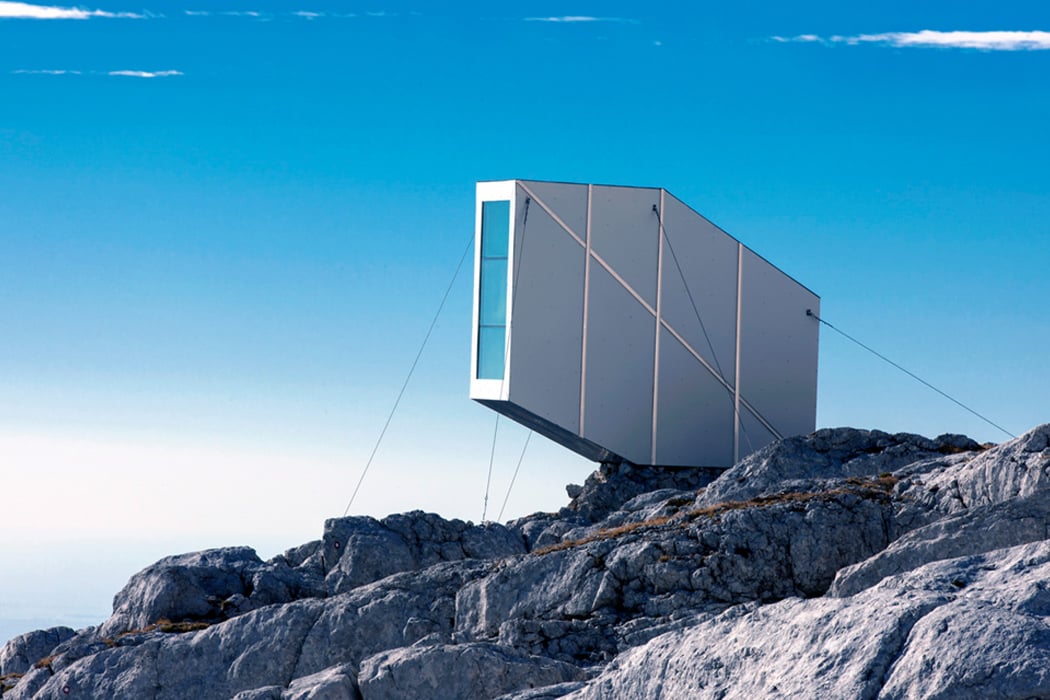

OFIS Arhitekti worked with local structural engineers CBD to develop the Kanin Winter Cabin, which is designed to resist extreme weather conditions on its exposed site on Mount Kanin. This tiny 9.7-square-meter cabin has a narrow floor plan containing three shelf-like floors and has dimensions of just 2.4 by 4.9 meters. It is made from a combination of cross-laminated timber, glass, and aluminum panels.




