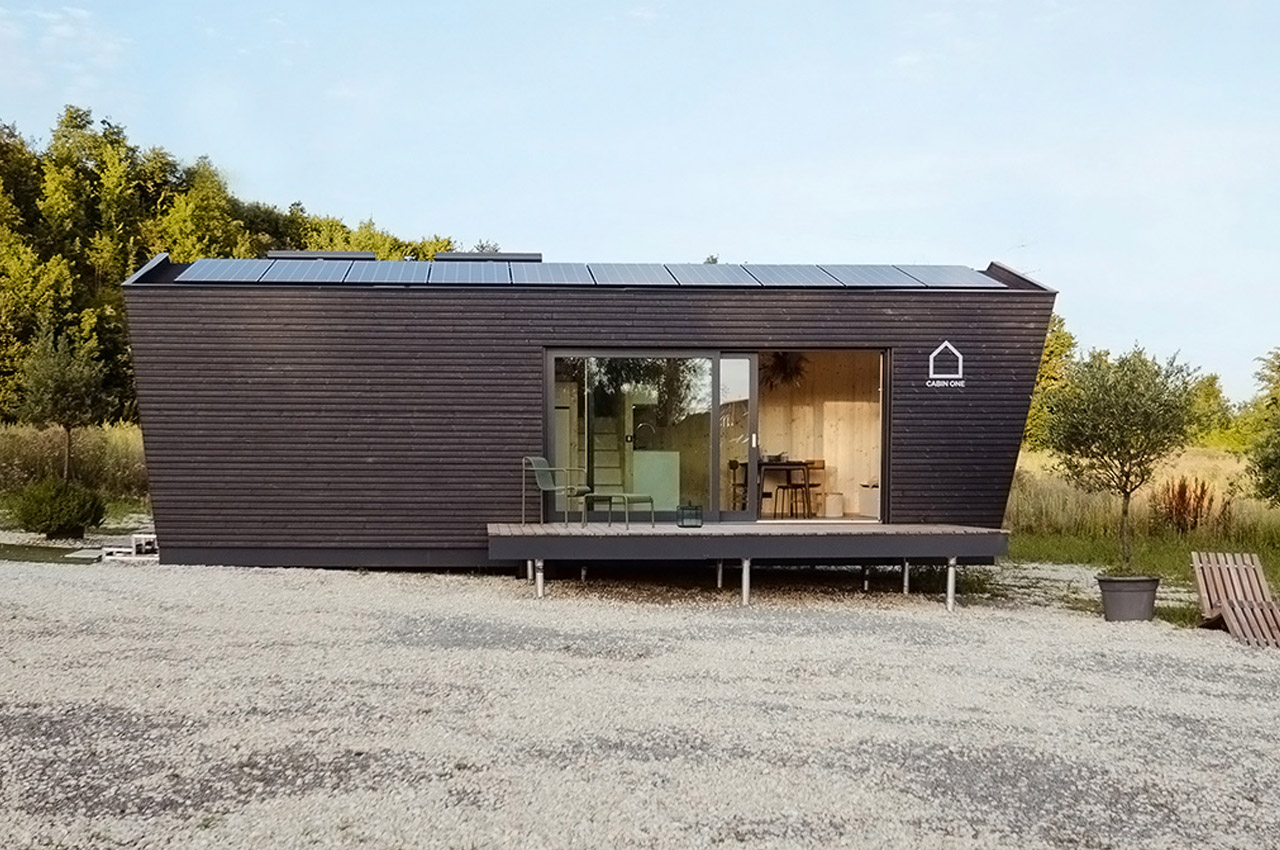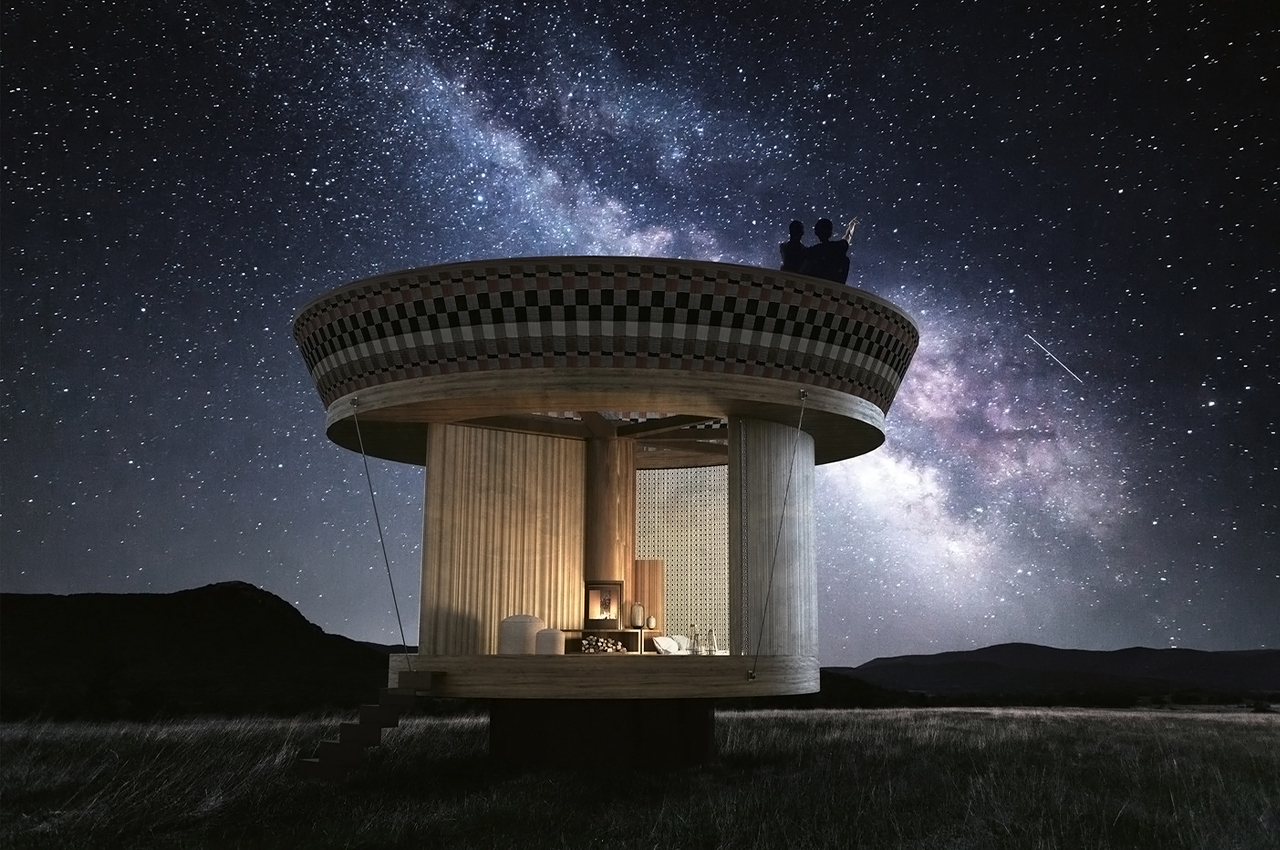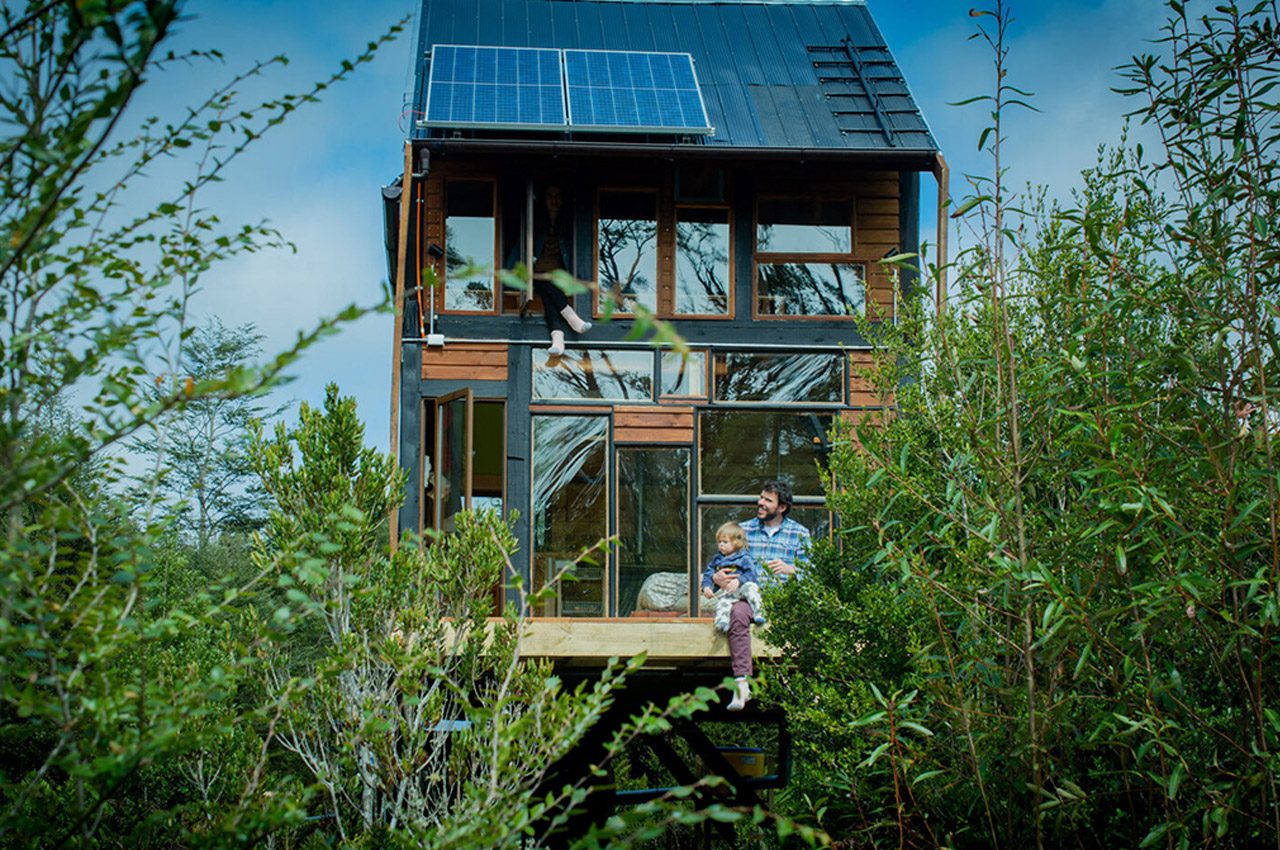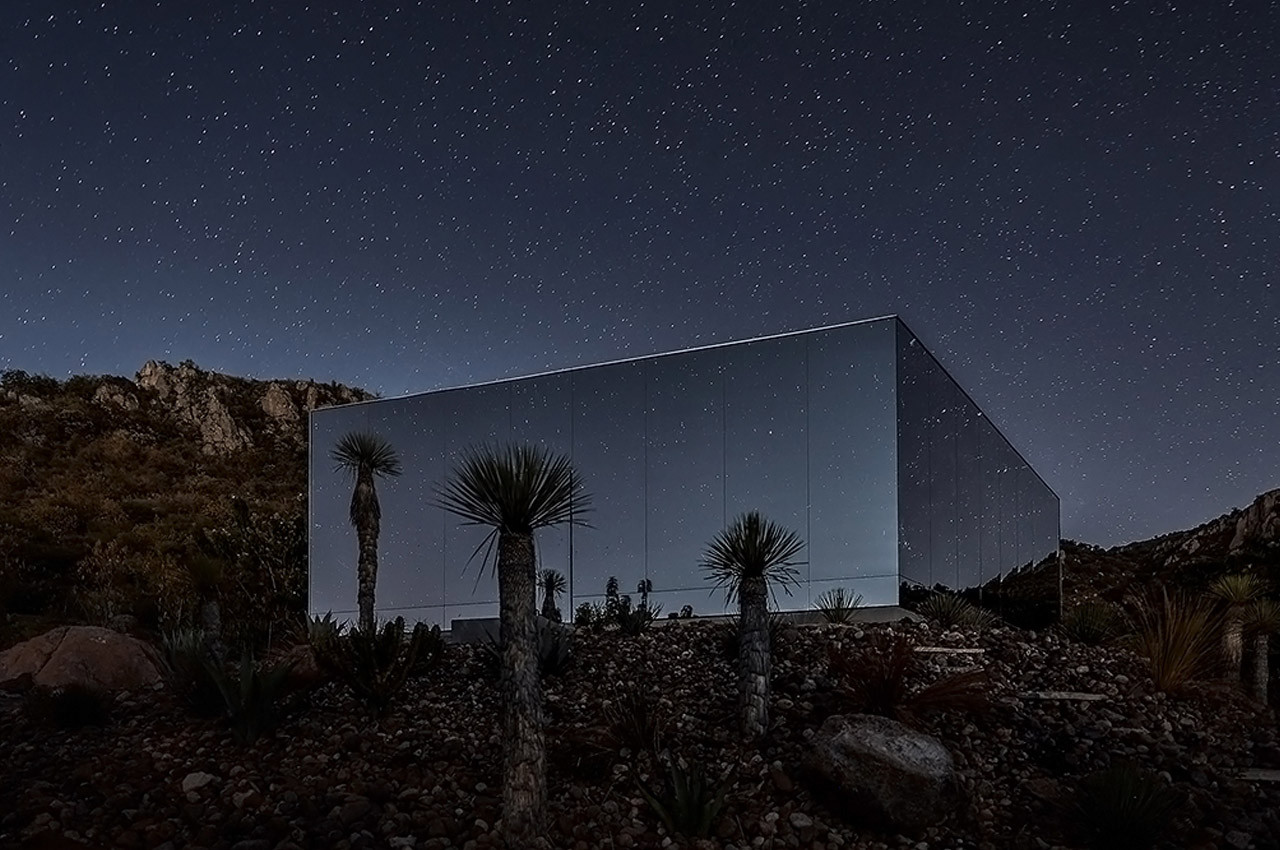
Living a sustainable and eco-conscious life in today’s crumbling world has become imperative! And, architects are trying their level best to create structures that reduce their carbon footprint and encourage a sustainable and clean lifestyle. Homes, offices, hotels – almost every type of structure is being pushed down the sustainable route. And, why shouldn’t cabins be included in this mix? We all enjoy a peaceful cabin retreat every now and then, and if we can do it in a sustainable style, then why not?! We’ve curated some of our favorite sustainable cabin designs that not only take care of Mother Earth but also take our breath away! These sustainable cabins will have you vacationing in the most eco-friendly manner possible!


The architectural CMF for the cabin has been inspired by the spruce trees that surround it, so there are a lot of shades of gray and dark green. Weekend House Nové Hamry features connection points for solar panels and vertical wind turbines to make it energy self-sufficient. The roof and most of the exterior are covered in the durable, anthracite-colored aluminum cladding. This resembles oiled black wood and adds to the minimal, modern, elegant aesthetic of the cabin. The area gets a lot of heavy snow so to manage the load, the angular design also features a steeply sloped roof. The structure is constructed from cross-laminated timber panels.


Careful not to disrupt the area’s wooded landscape and to maintain the cabin’s initial off-grid aspirations, Marc Thorpe equipped each cabin hotel with a solar kit and roof to ensure the cabin has plenty of renewable energy available for power. Each solar kit comes with a 1800W solar generator to provide backup power for the four 100W 12V mono solar panels that line the cabins’ roofs. Inside, guests enjoy a minimal interior that’s lined and finished in plywood. Built as supplementary retreats for guests of the area’s main hotel, Tara Luanei, Canton House offers a respite in nature that’s unique to the Carpathian Mountains.


This cabin is built on Lake Saimaa and is right on the border of lush woods and endless serene water. The prefabricated cabin only takes one day to be assembled. Helsinki-based architecture firm constructed Kynttilä from cross-laminated timber (CLT) with the exteriors featuring larch board cladding. CLT is a wonderfully eco-friendly construction material that offers high strength and structural simplicity for cost-effective buildings. It has a much lighter environmental footprint than concrete or steel. CLT is also quicker to install, reduces construction waste on-site, improves thermal performance, with light handling duties making it better for health and safety, and is versatile enough to be molded according to different designs.


Cabin One is described as a passionately designed home for the future and its minimalist look certainly appeals to millennials who will now be able to buy homes given that the lockdown is making them spend less on avocados (you know what I am talking about). What I love about Cabin One is that it promotes flexible micro-living through its modular build. You can customize the 25 square meters of space as per your needs – it could be a beautiful cabin for one, a holiday home for two, or a quirky office space that stands in between an Airbnb and WeWork (given that the future is all about working remotely, did I just come up with the next million-dollar startup?). “We have reduced the complexity of the construction industry to three important elements: comfort, quality, and user experience. We do not think in square meters, we think in features,” says Simon, Cabin One’s designer.


Casa Ojalá has been constructed with carefully selected timbers, fabrics made from recycled plastic, and handmade ceramics. It also has integrated photovoltaic panels, a rainwater recovery system, and a black water depuration advanced biological plant – all of which allow it to be set up even in the most remote locations. Each cabin will source local materials and therefore no destination will have the same casa but each will be woven with the roots of the land creating infinite possibilities within the same floor area anywhere in the world.


ZeroCabin wants to change the habits of its occupants by providing the tools to live sustainably. “It is not about ‘what happens if the water-scarce,’ the questions these days should be ‘if the waters scarce, are my habits according to the water available in the place where I live? If the solar energy is not enough, are my consumption habits according to the energy available?” adds the team when talking about the thought process behind the design. All ZeroCabins regardless of the modality you buy (turnkey or DIY) have a structural base that allows optimal capture of their only two inputs, just like trees: sun and rainwater. The cabin maximizes functionality oversize but includes a wide range of modifications you can do based on the land you want to put it on and as long as it is aligned with their environmental guidelines.


Named the Kvivik Igloo, the tiny, prefabricated houses perch the hilltops of Kvivik, overlooking the bay and surrounding mountains. Designed to look like tiny hobbit cottages, each Kvivik Igloo is built with a hexagonal frame and design elements meant to echo the past. Lined with asphalt panels, the Kvivik Igloos can sprout grass and greenery from their roofs and sides to really transport residents into their favorite hobbit fairytale. The igloo’s living roof not only adds to its charm but also to the tiny home’s sustainability factor, creating a heightened nesting place for birds and woodland creatures alike. Underlining their sustainability efforts, the builders use passive house construction practices and natural materials to build the Kvivik Igloos, including wood, glass, aluminum, and rubber.


Nestled just 20 minutes from San Miguel de Allende, Mexico (a UNESCO World Heritage Site), Casa Etérea provides breathtaking views of the volcanic and starry landscape. “The vision was to create a theatre to nature, so sustainability was crucial in achieving a truly complete integration with the environment,” explains Ashoka. Not only does the glass and mirror exterior reflect the hillsides and mesquite trees, but a special patterned, ultraviolet coating allows birds to see it as a structure that eliminates the risk of impact. The off-the-grid cabin can host two people comfortably within the 75-square-meter space. It is 100% powered by solar panels and includes all amenities for a comfortable stay like a king-sized bed, a luxurious living space, a kitchen, and laundry facilities. Casa Etérea includes a water harvesting system that collects and reuses rainwater for daily activities and is enough to fill the striking copper bathtub perched next to the bed. Ashoka chose natural materials like jute, leather, wood, and stone to align the interior aesthetic with the scenic setting of the cabin while keeping sustainability at its core.


Set on a rugged, 8-acre site on the secluded side of the island, this cabin offers magical views of the lush, lichen-covered rainforest and the serene bay water that surrounds it. The island is secluded from the dense population of Canadian cities but recent developments on and around it have left the natural sanctuary vulnerable. The Office of McFarlane Biggar Architects + Designers (OMB) has created an environmentally friendly alternative with a small environmental footprint to encourage sustainable travel and construction. “The views and access to sunshine were really the key considerations that helped us position the home,” says the architect.


The House in Chamois is made of our sustainable architecture dreams – a modern, prefabricated home by Torino-based firm Leap Factory. All projects are called ‘Leap Houses’ and each home’s entire design is constructed with a modular system built of natural, recyclable materials that allow for maximum flexibility. Every component for the House in Chamois was produced and designed in Italy to reduce environmental impact and construction site waste. The home was made for a couple who has a deep love for the outdoors so immersing them in the natural landscape was vital to the design. The two-story tiny house is used as a base for exploring the alpine landscape while blending into it with its angular, contemporary, and minimalist form.
![]()










