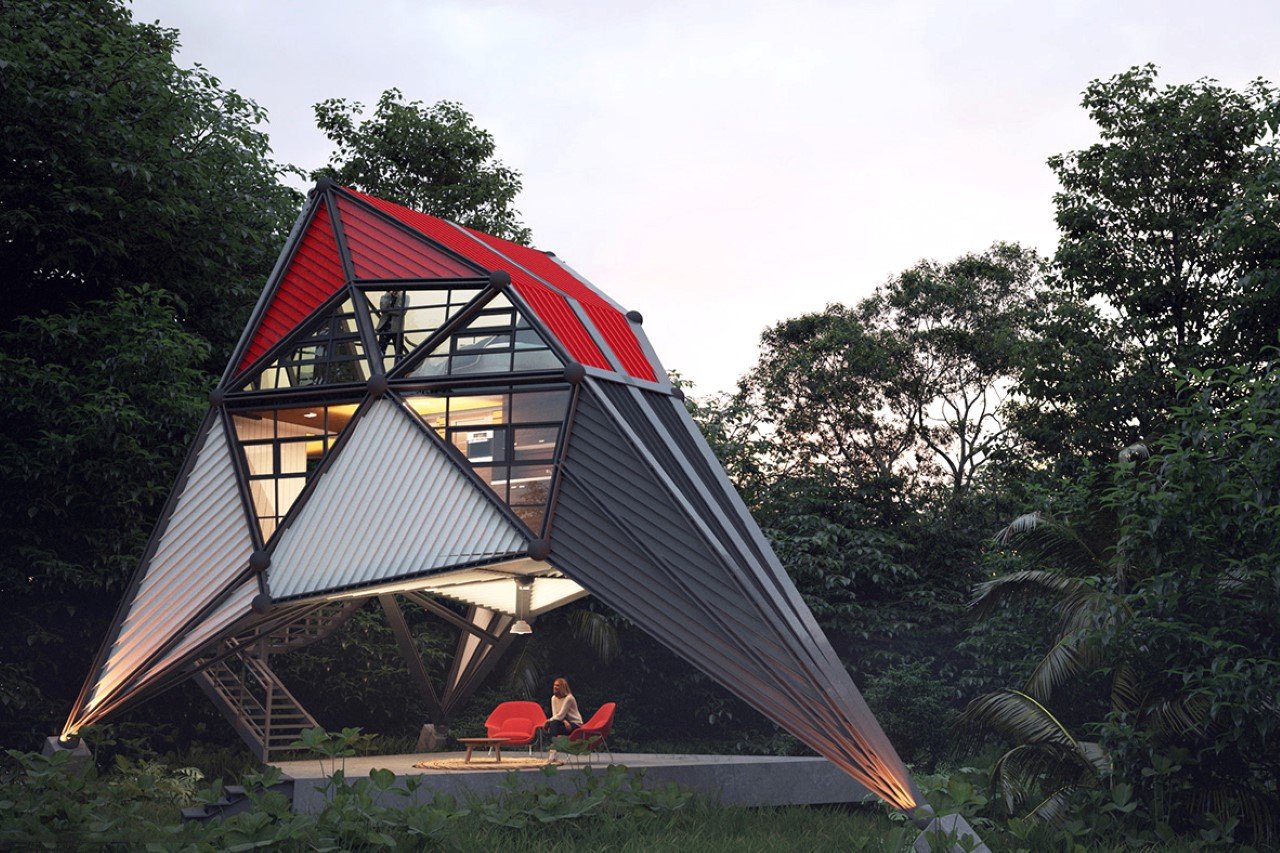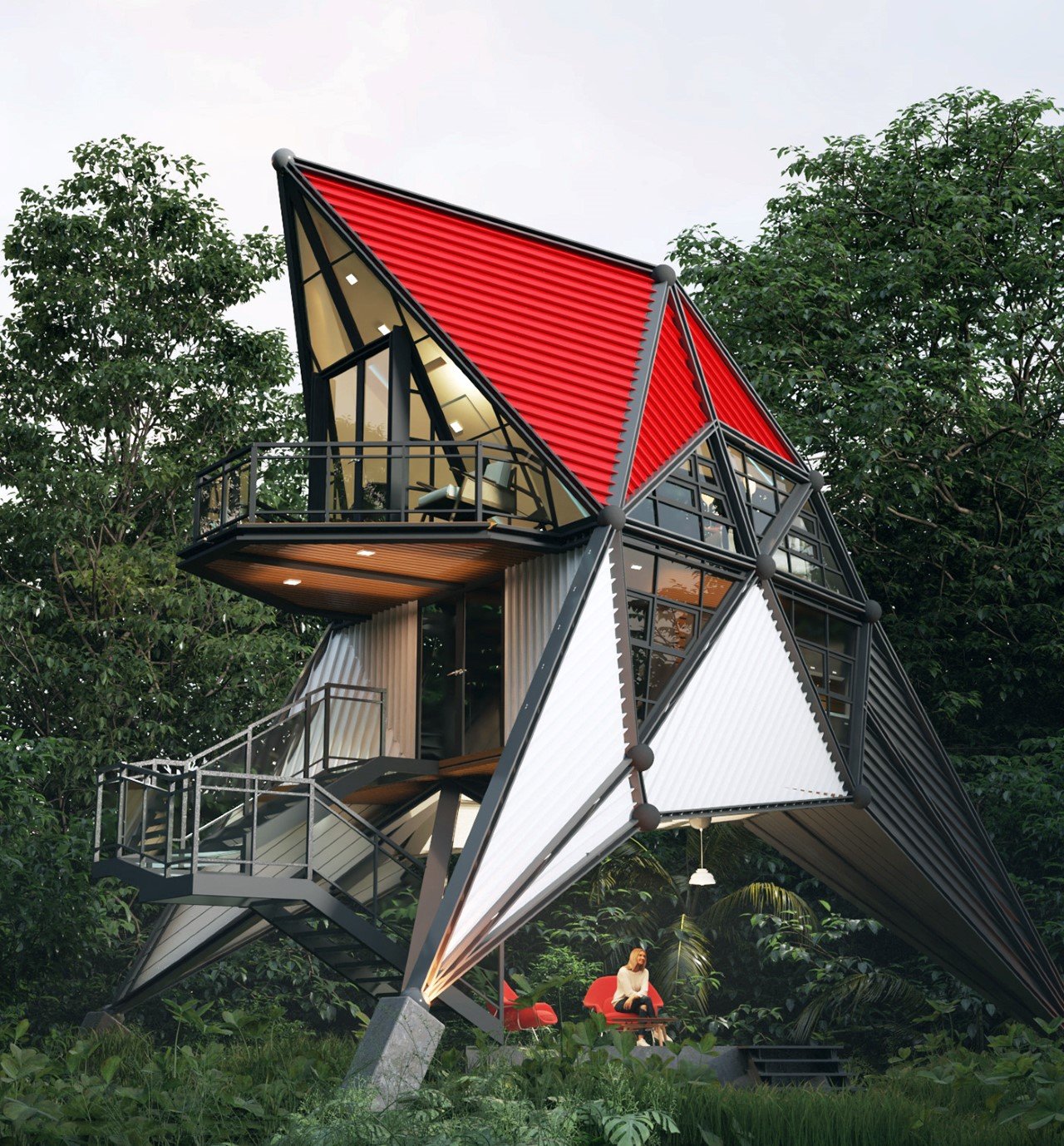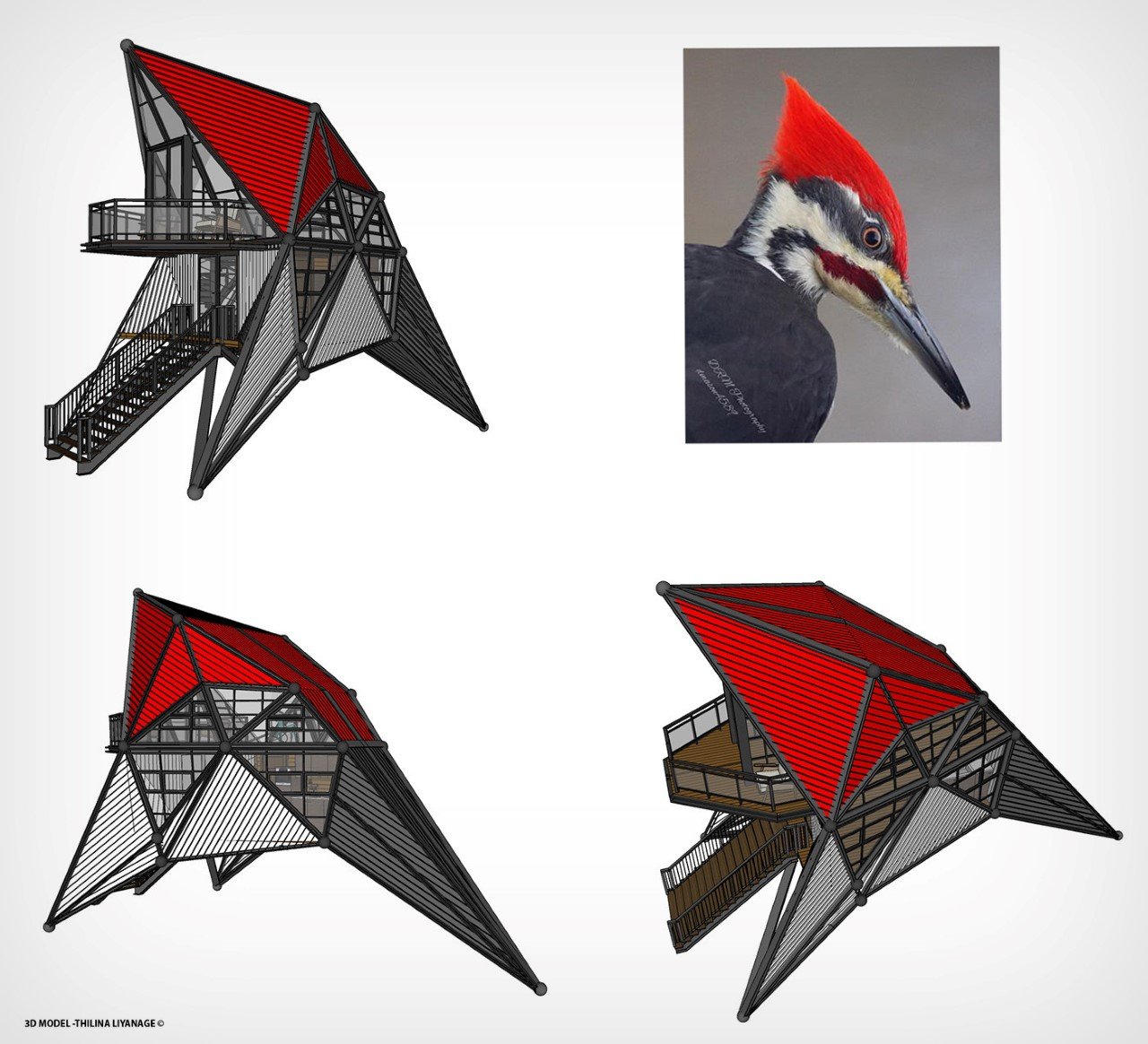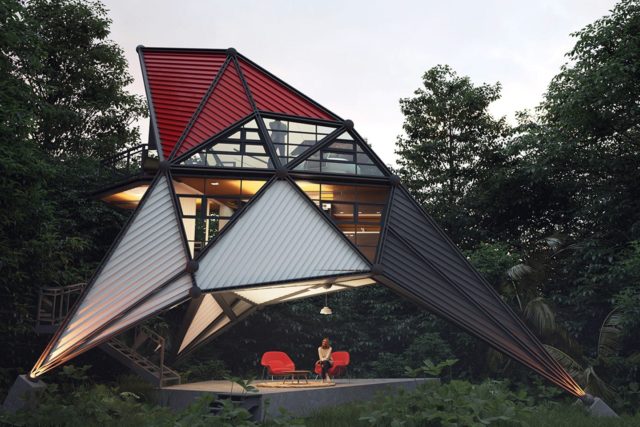{“@context”:”http://schema.org/”,”@id”:”https://www.yankodesign.com/2022/01/07/elevated-cabin-in-the-woods-uses-the-space-underneath-it-to-create-a-neat-sheltered-patio/#arve-youtube-4pxsegoyvww61d83503e1831731886140″,”type”:”VideoObject”,”embedURL”:”https://www.youtube-nocookie.com/embed/4PxsegOYvWw?feature=oembed&iv_load_policy=3&modestbranding=1&rel=0&autohide=1&playsinline=0&autoplay=0″}
Taking visual cues from a woodpecker’s head with its prominent beak and pointy crest, the Woodpecker Forest Cabin is a concept abode from the mind of Thilina Liyanage, a Sri Lankan architect with a flair for nature-inspired architecture.
The Woodpecker Forest Cabin is a modern residential unit with an edgy low-poly design that proves a stark contrast against its natural, organic background. To make this contrast even more apparent, Liyanage deviates from his preferred use of bamboo and wood, opting for an all-metal build with girders connected together and patched with corrugated metal roofing. The cabin’s low poly design also has a vibrant pop of color, sporting a white base and a red crest, much like the Pileated Woodpecker it was inspired by.


The cabin is a beautiful two-floored unit with a small balcony on the upper floor that provides an elevated view of the forest. Large glass windows also ensure that the cabin’s interiors get enough light during the day while also letting you experience the forest’s grandeur to its fullest. However, the Woodpecker Forest Cabin’s most delightful feature is the sheltered patio that sits right under the stilted cabin. A perfect place to lounge during the day, host campfires during the night, or even park your car, this patio enhances the cabin’s ability to let you truly reconnect with nature.
Designer: Thilina Liyanage





The post Elevated cabin in the woods uses the space underneath it to create a neat sheltered patio! first appeared on Yanko Design.




