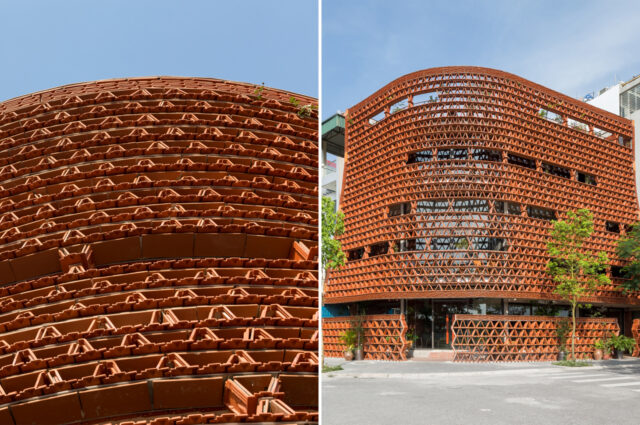H&P Architects created entire facades out of tile waste found on Vietnam’s streets for Ngói Space, wrapping the city building in curtains of terracotta tile to produce a distinct look that uses light and shadows to challenge conventional architecture’s sense of space and give the building a microclimate quality unique to its framework.
Architects have felt inspired by natural dwellings for as long they’ve been building their own. Taking cues from the area’s surrounding landscape and proximate building material, architects are better able to integrate nature and its organic structure into their designs. Vietnam-based architecture firm, H&P Architects, found inspiration in the natural canopies and stratification of banyan fig trees as well as the assorted and multilayered chambers found in caves for Ngói Space, a new exhibition center built from repurposed tile construction waste.


The tile that constructs Ngói Space is familiar to Vietnam’s cityscape as it is more commonly used on roofs throughout urban provinces. H&P Architects created entire facades out of tile waste found on Vietnam’s streets for Ngói Space, wrapping the city building in curtains of terracotta tile to produce a distinct look that uses light and shadows to challenge conventional architecture’s sense of space and give the building a microclimate quality unique to its framework. A country known for tilework architecture, Vietnam’s crumbling tiled buildings are often demolished with little regard to the construction waste produced from the tile.
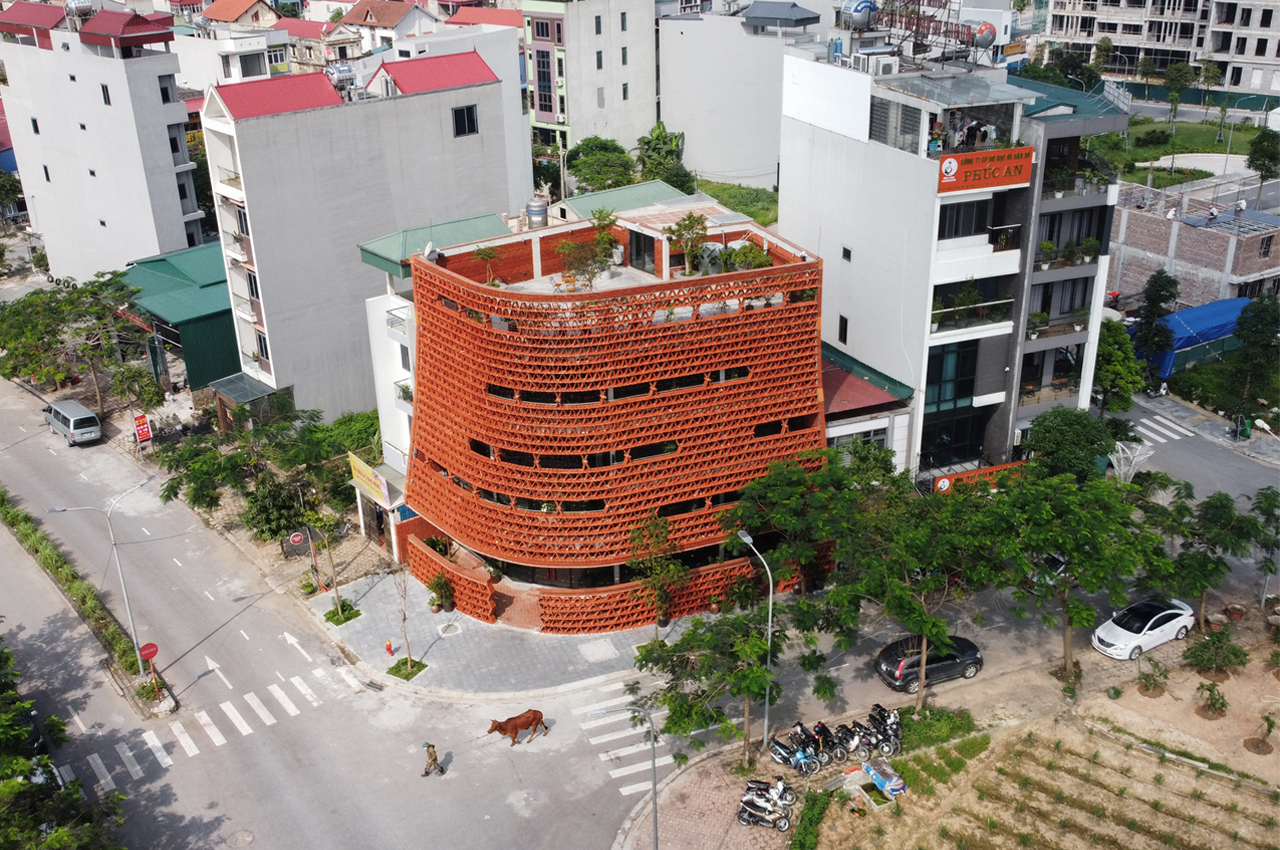

While the tiles are familiar to the roofs and ceilings of Vietnam, H&P gave discarded tiles new life by using them to build facades. Offering new life to Vietnamese tilework architecture and the building material itself, H&P Architects constructed Ngói Space’s frame entirely from concrete and wrapped it up with 2,000 ‘viglacera dong anh tiles’ that created beveled facades. The building is formed from concrete casting and glass windows, which are wrapped in tilework facades to create a unique exterior display.


A roof provides an outdoor seating area for guests to enjoy their drinks or just lounge around under the sun. The multi-story building functions as a large communal space, with different activity offerings on each level. Moving through the cavern-like halls cast from concrete, sunlight filters through the crisscrosses of tiled facades to brighten the building’s industrial interior. On the first floor, guests can gather and enjoy coffee or tea either indoors or out on the terrace before moving to the upper levels where seminar and exhibition spaces fill each floor. Then, the roof provides a space for people to gather outdoors and enjoy the full breadth of sunlight.
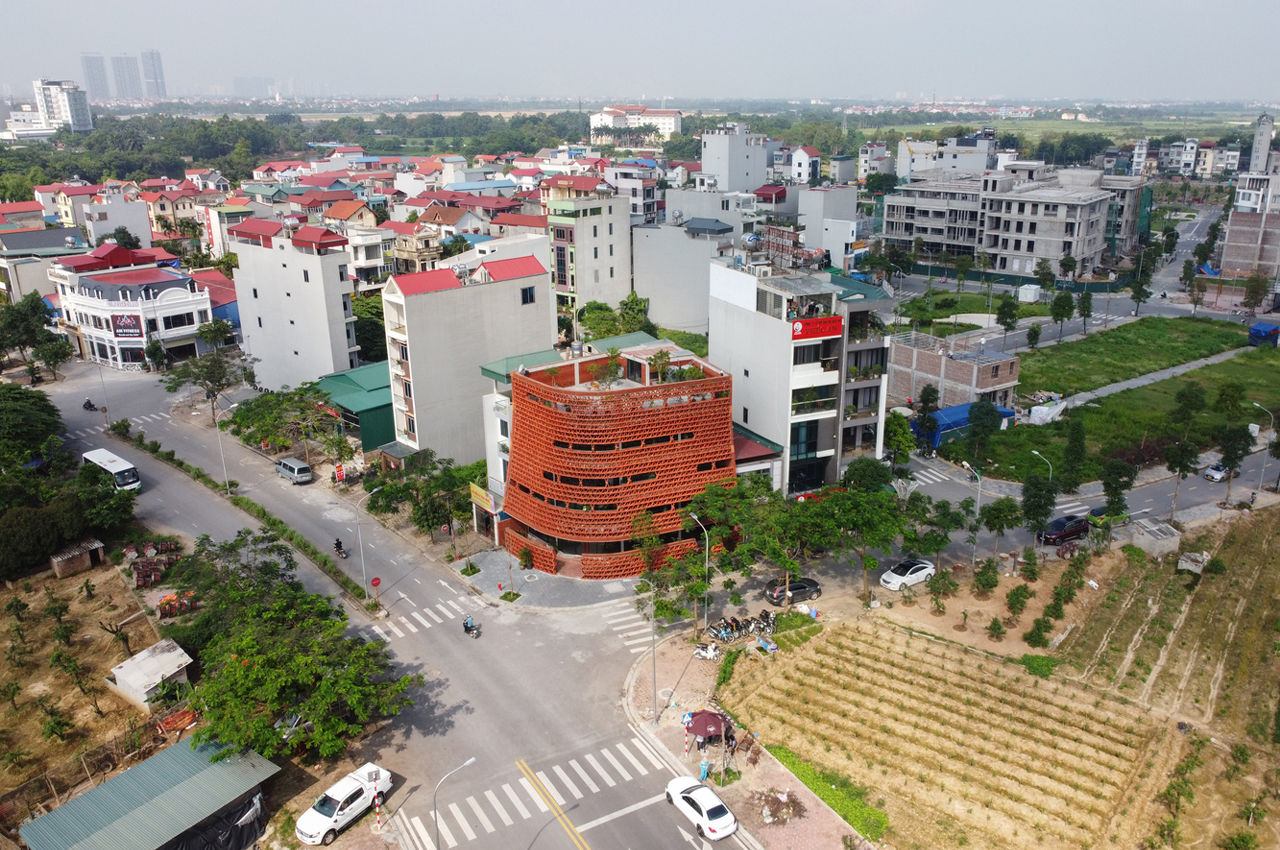
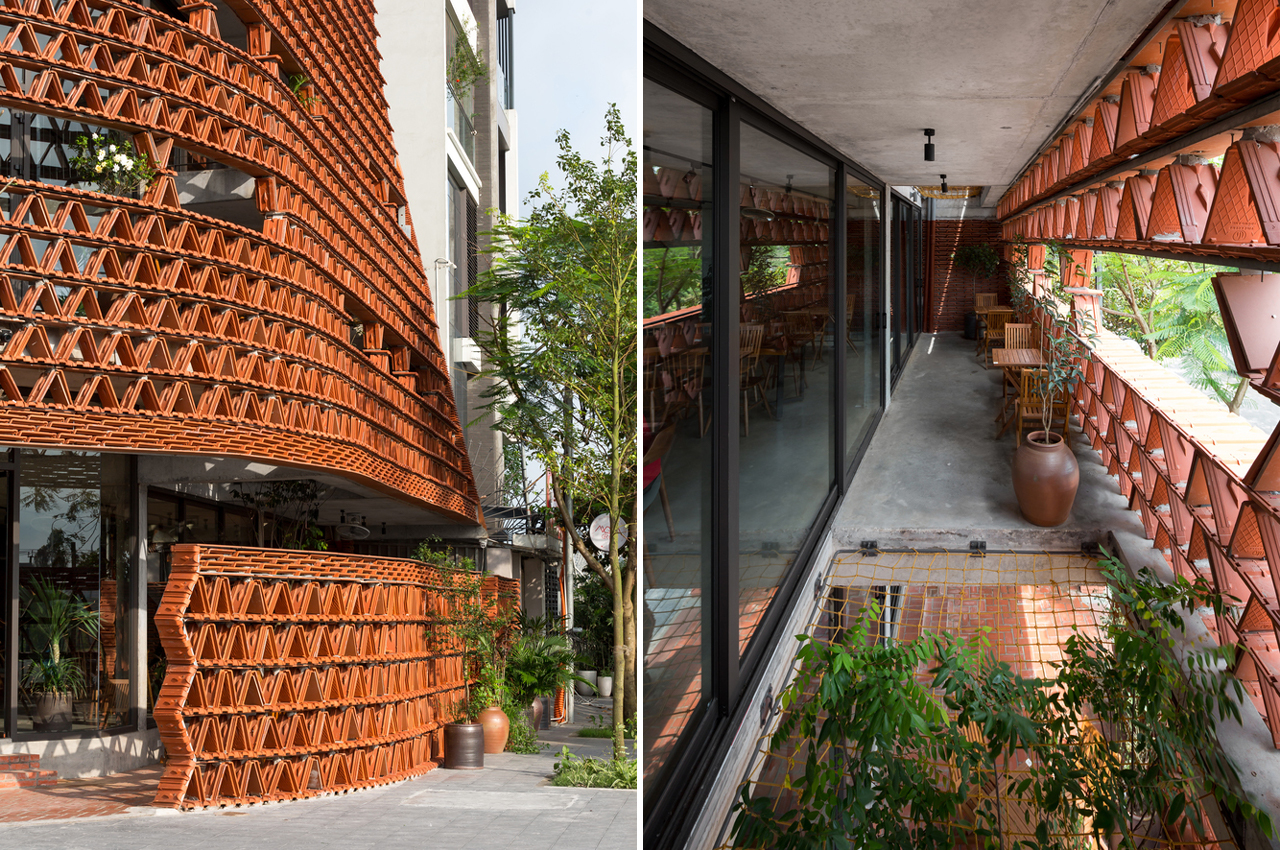
Terraces throughout the building are able to stay cool thanks to the microclimate quality the tiles create. Speaking on the building’s repurposed tilework, H&P Architects note, “The Ngói space was created as an inspiring solution to reusing these memory-filled tiles. On a larger scale, it orientates users towards a sustainable tomorrow, from the perspective of reaching back to the past to recognize and rediscover the core and hidden values of the original space and use those values to create spaces of the future.”
Designer: H&P Architects

The building’s concrete interior takes inspiration from natural caves to bring warmth to an otherwise industrial setting.
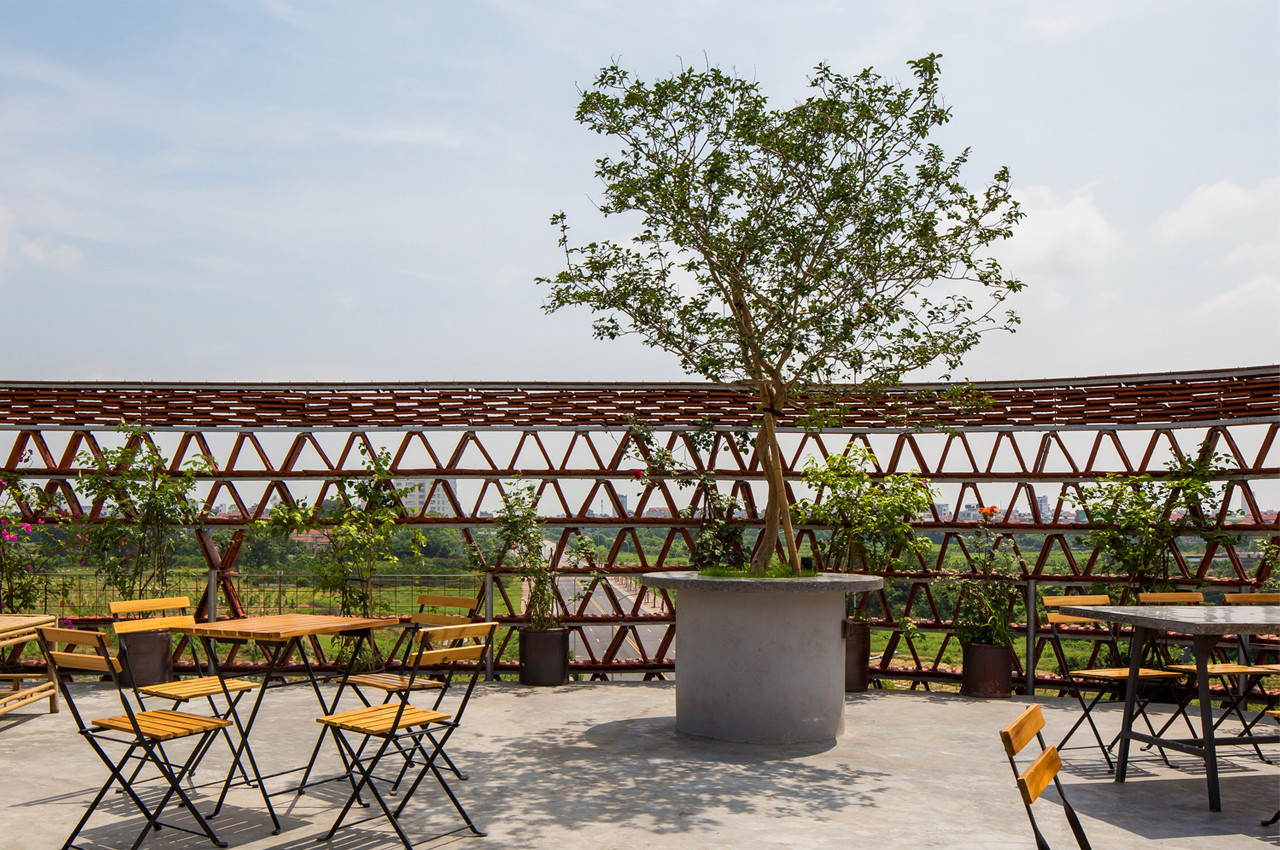
The triangles formed from repurposed tilework provide plenty of views of the surrounding area.
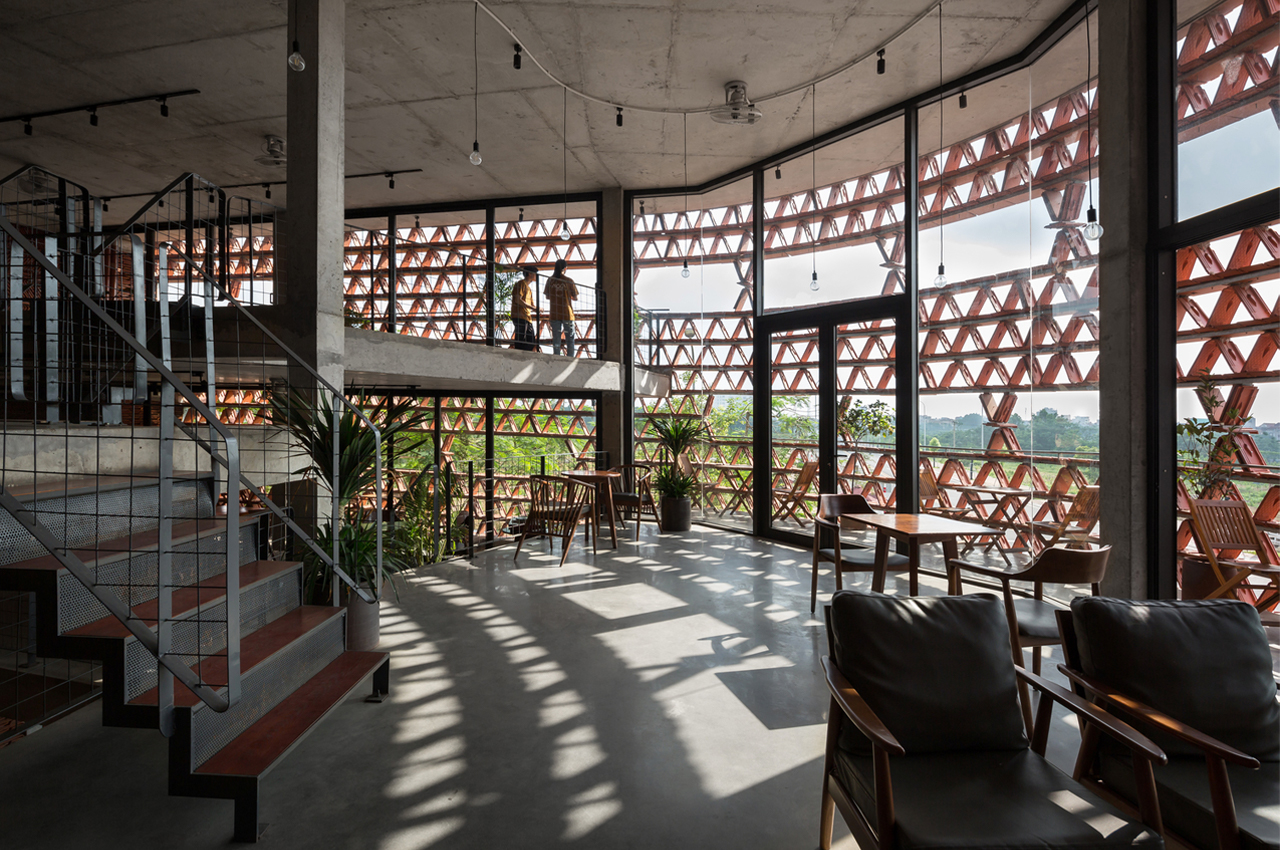
Sunlight that filters through the tilework creates mesmerizing puzzles of light on the building’s ceilings and floors.


Interior walls are more tightly packed with tiles to provide a dense, fuller feel.


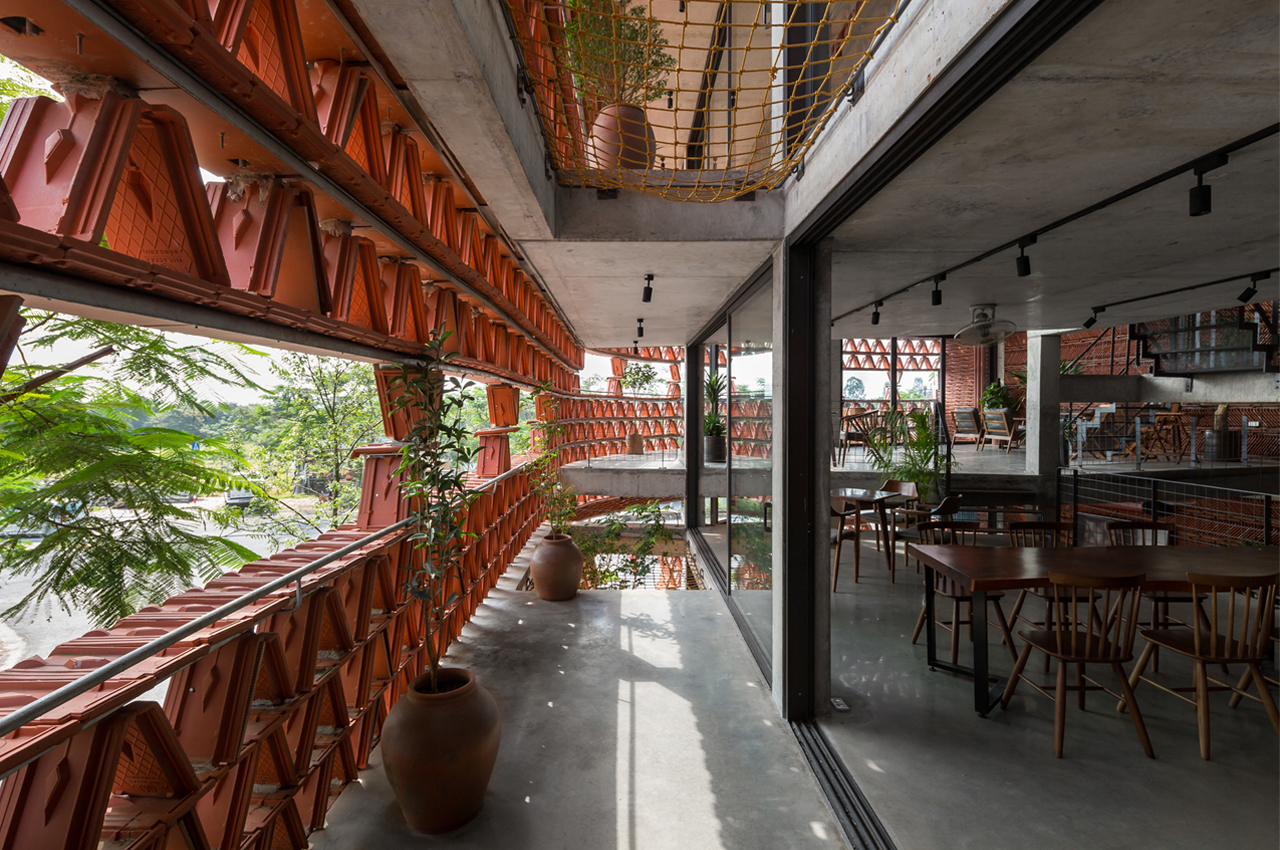
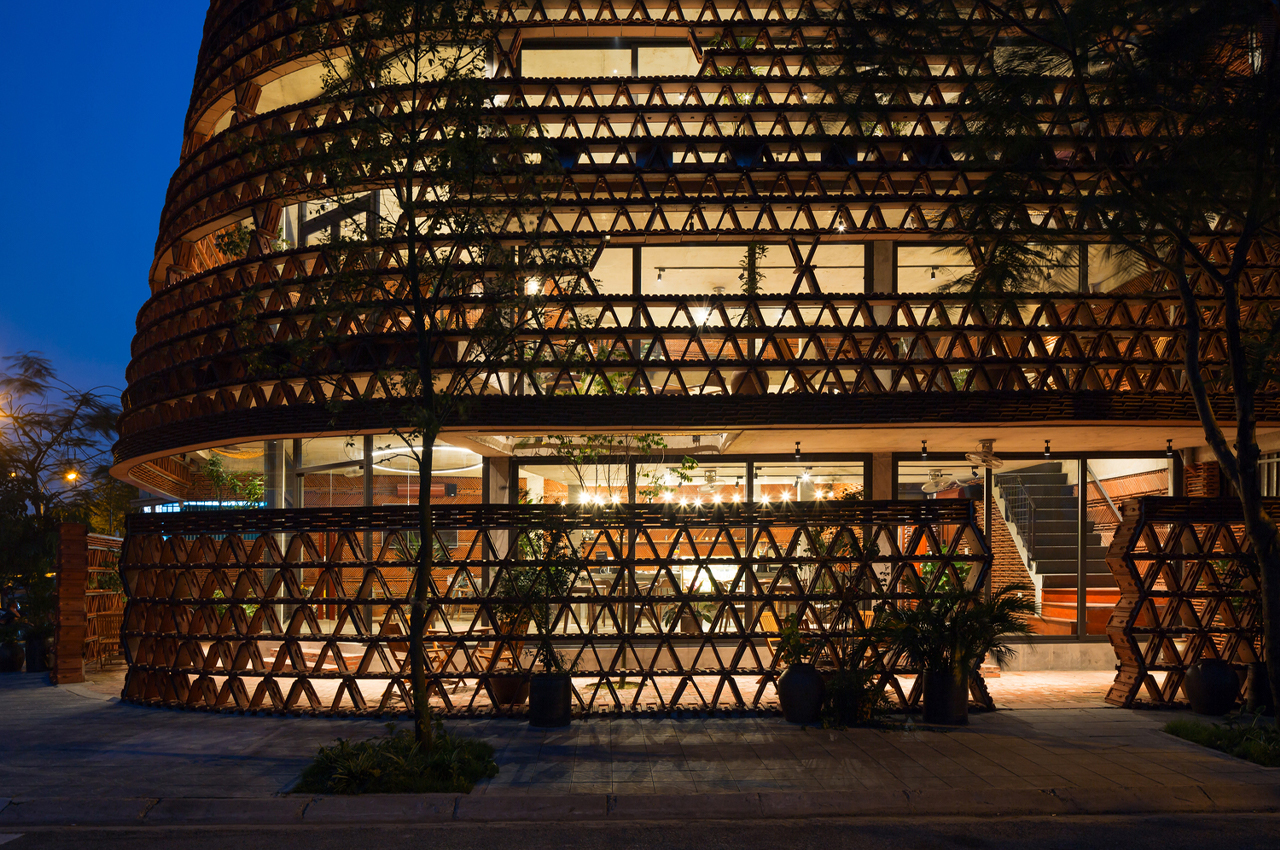
At night, the golden light that pours out from Ngói Space helps it shine like a lantern in the dark.

![]()

