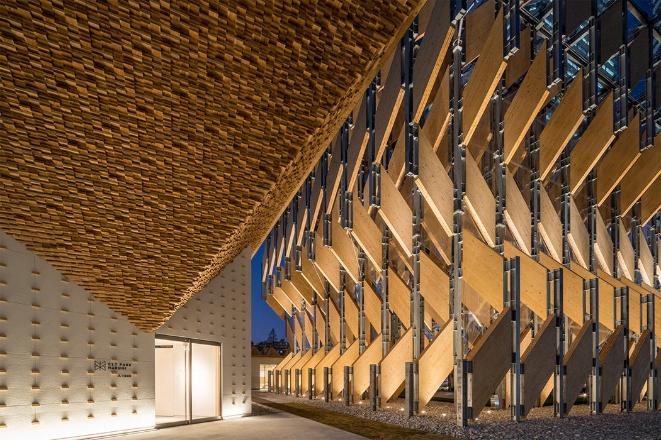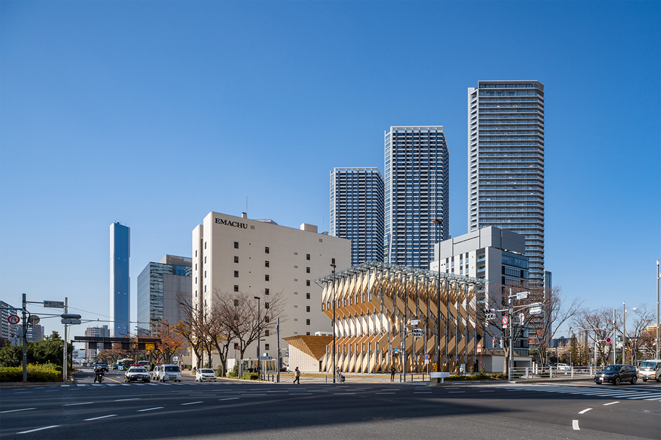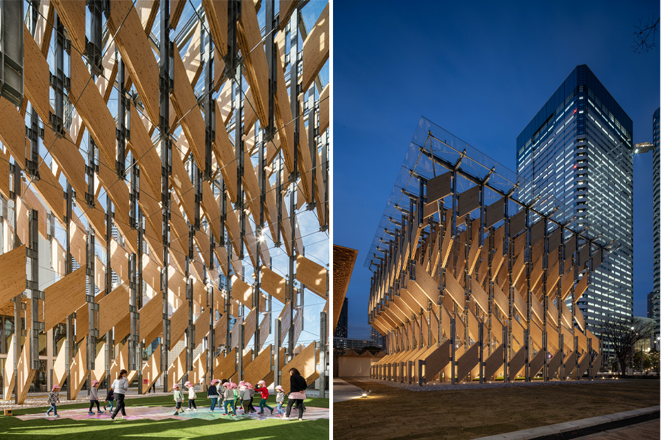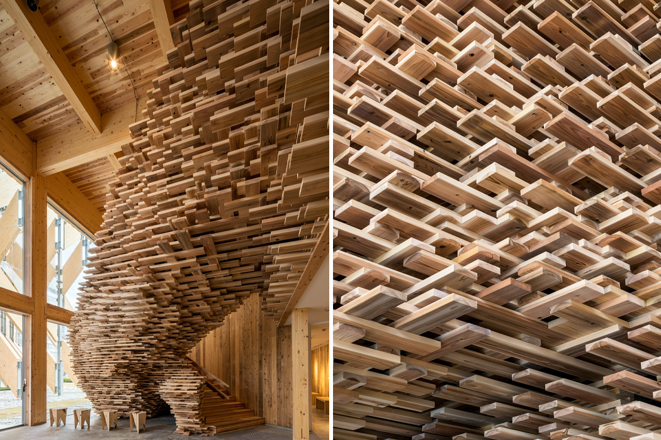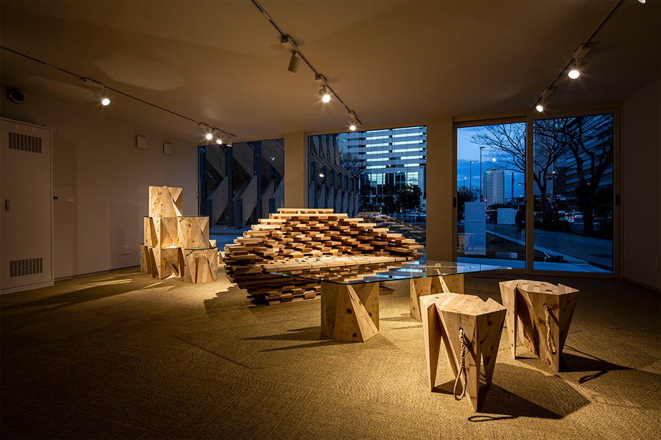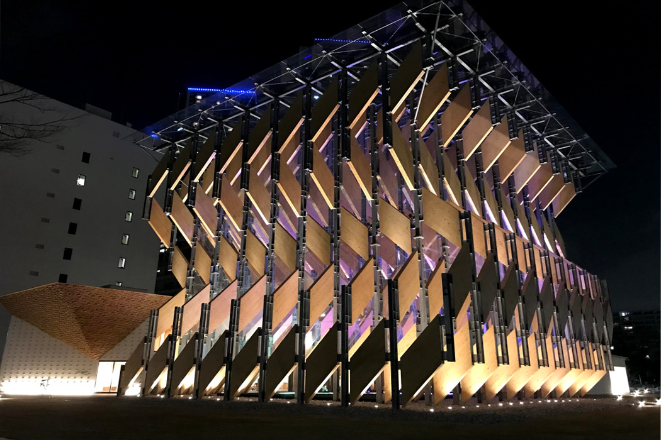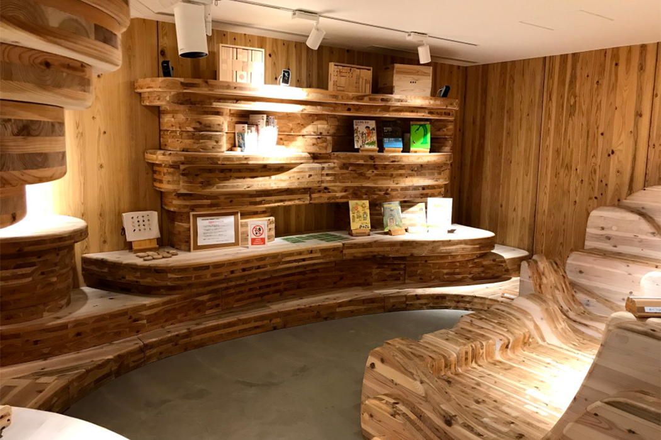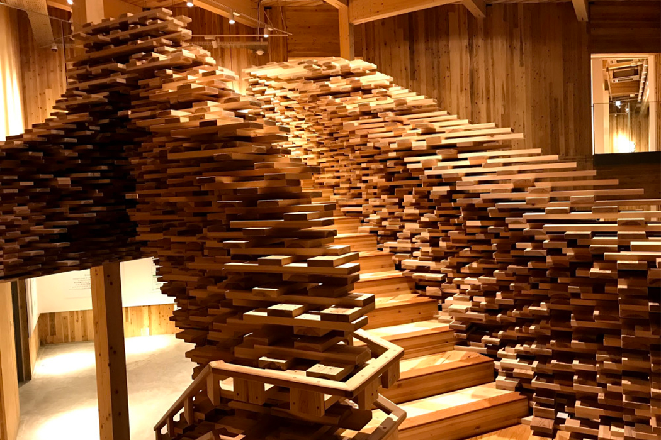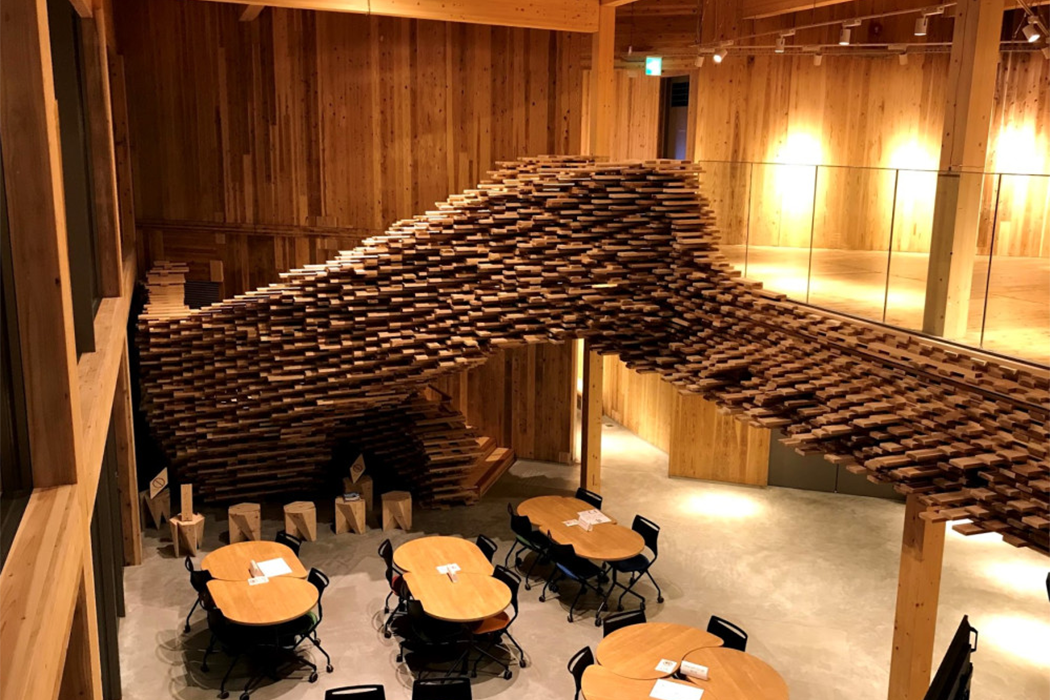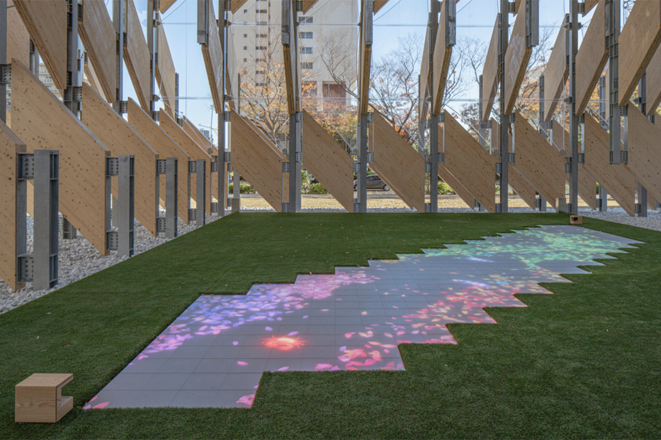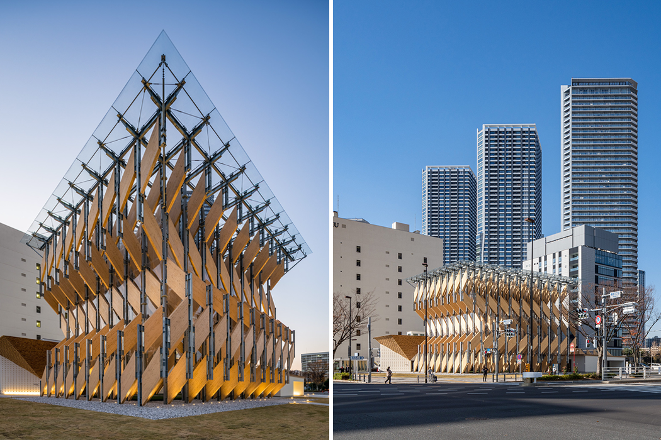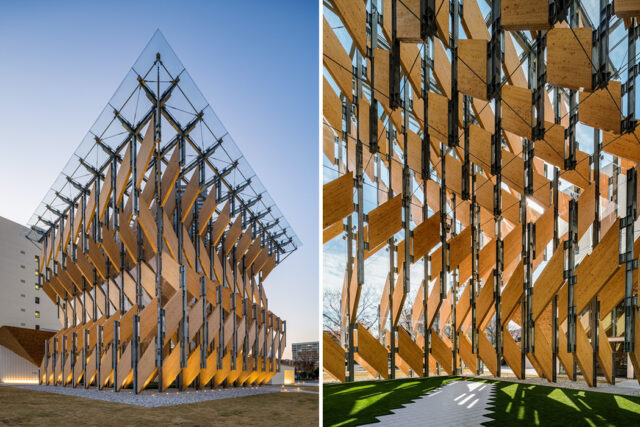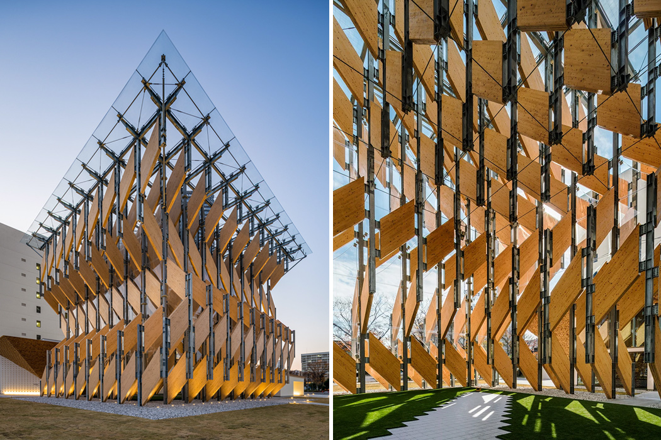
In the heart of Harumi, Japan, Kengo Kuma and Associates (KKAA), an architecture firm based in Japan, have designed a semi-open and temporarily placed pavilion for art performances, events, and showcases that will be deconstructed and repurposed in the future for another pavilion located in Hiruzen National Park of Japan’s Okayama Prefecture. Similar to the mountain’s summit in Hiruzen, Kengo Kuma’s pavilion was built and layered in such a way that depicts a melding of both the shoulder of a rocky mountain and a greenhouse drenched in sunlight.
The designers behind Harumi’s temporary pavilion used a steel frame as the structure’s base, over which CLT panels were overlaid to create a multi-paneled facade that spirals and crests towards the open sky. CLT panels, or Cross-Laminated Timber, are appealing for their prefabricated, lightweight yet durable quality and their neat installation process which has a low overall environmental impact. While the CLT panels form a zig-zag pattern and overlap one another from their orthogonal gluing process, exposed gaps of open-air needed covering. Preparing for fits of bad weather, KKAA bordered the gaps of air with transparent pieces of copolymer film called, TEFKA. On the reasoning behind choosing TEFKA to board up the pavilion, Dr. Kengo Kuma said that the weather-resistant film, “is lighter than glass and so pliable as to be rolled to transport it. It is [the] ideal material for relocation and reconstruction. It also has the perfect transparency we have sought.”
By implementing clear, glass-like plastic film to maintain a closed space within the pavilion, while maintaining the zig-zag pattern of the CLT patterns, shadows of sunlight turn this public pavilion into a glittering forest maze during peak sunlight hours. Additionally, inside the interior exhibition, odes to the natural world and forestry run rampant. In rooms like, “The Forest Room,” tornado-like, crossed panels of timber resemble the monolithic vigor and longevity of wooded forests. The CLT panels were made and provided by Meiken Lamwood Corporation in Maniwa, using timber from Japanese Cypress trees, obtained from Japan’s Okayama Prefecture, where the team at Kengo Kuma plan on relocating their semi-open-air pavilion. From the materials used to build this communal, natural space to the upcoming big move back to the CLT Park’s roots all work together in reminding us of how close we remain to the natural world and of the inevitable journey back for each of us.
Designer: Kengo Kuma and Associates
