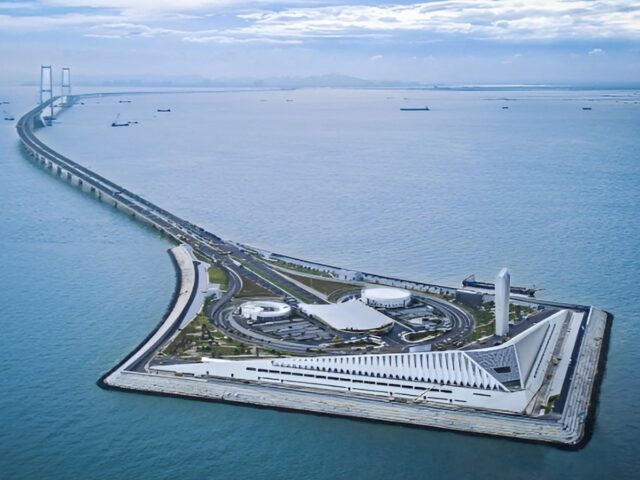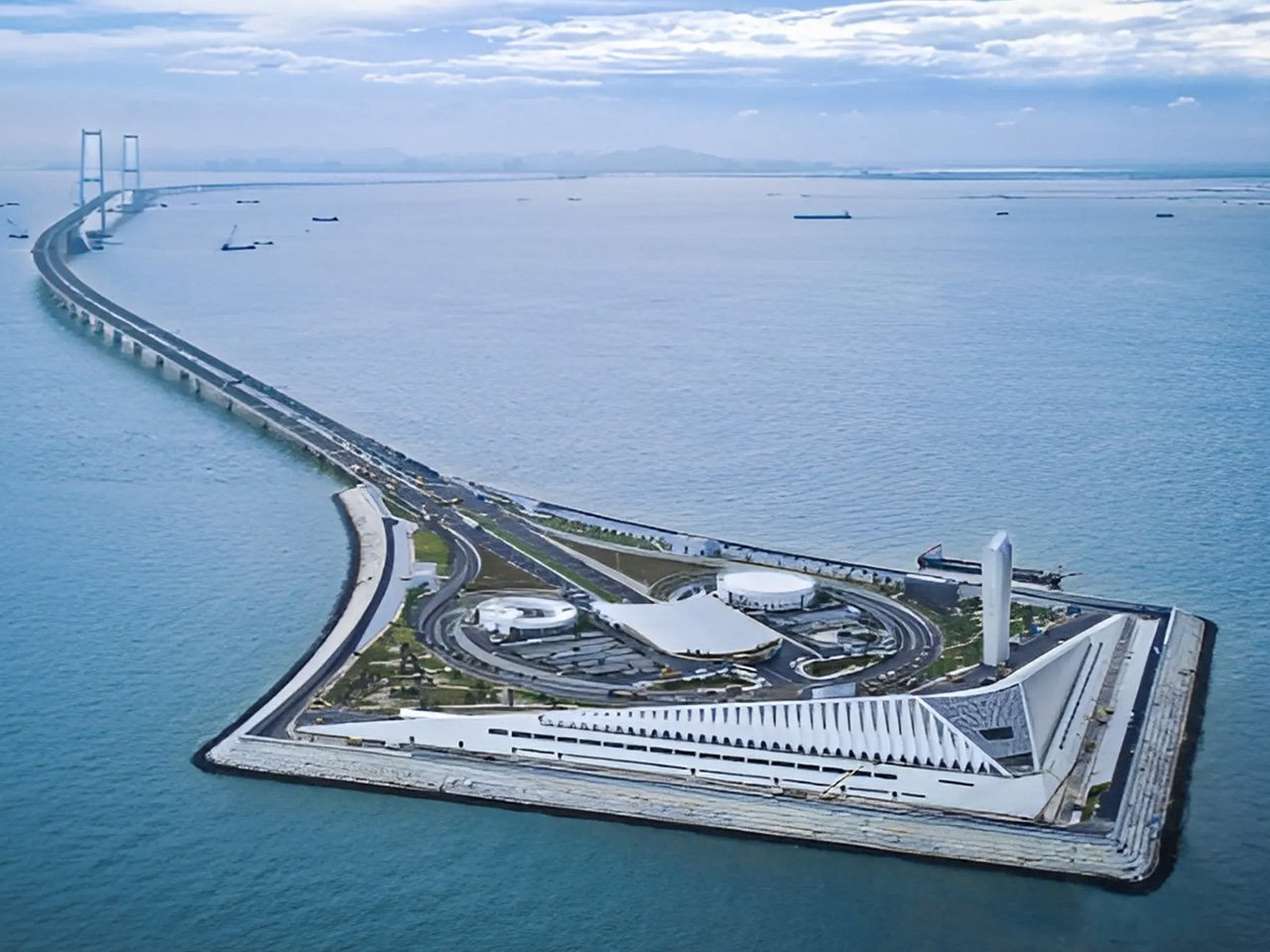
September brought a whole range of innovative designs from the architectural world. These designs challenged conventions and pushed the boundaries of creativity. We had the pleasure of covering some unique and special projects that boast impressive aesthetics, cutting-edge technology, and eco-friendly practices. We’ve curated a collection of the 10 best architectural designs we came across in September. This architectural structure showcases different approaches adopted by architects to solve modern problems, designing contemporary homes that offer comfortable and functional living spaces. These exemplary designs will inspire you – irrespective if you’re a designer yourself, or an admirer of unique buildings.
1. Shenzhen-Zhongshan Link
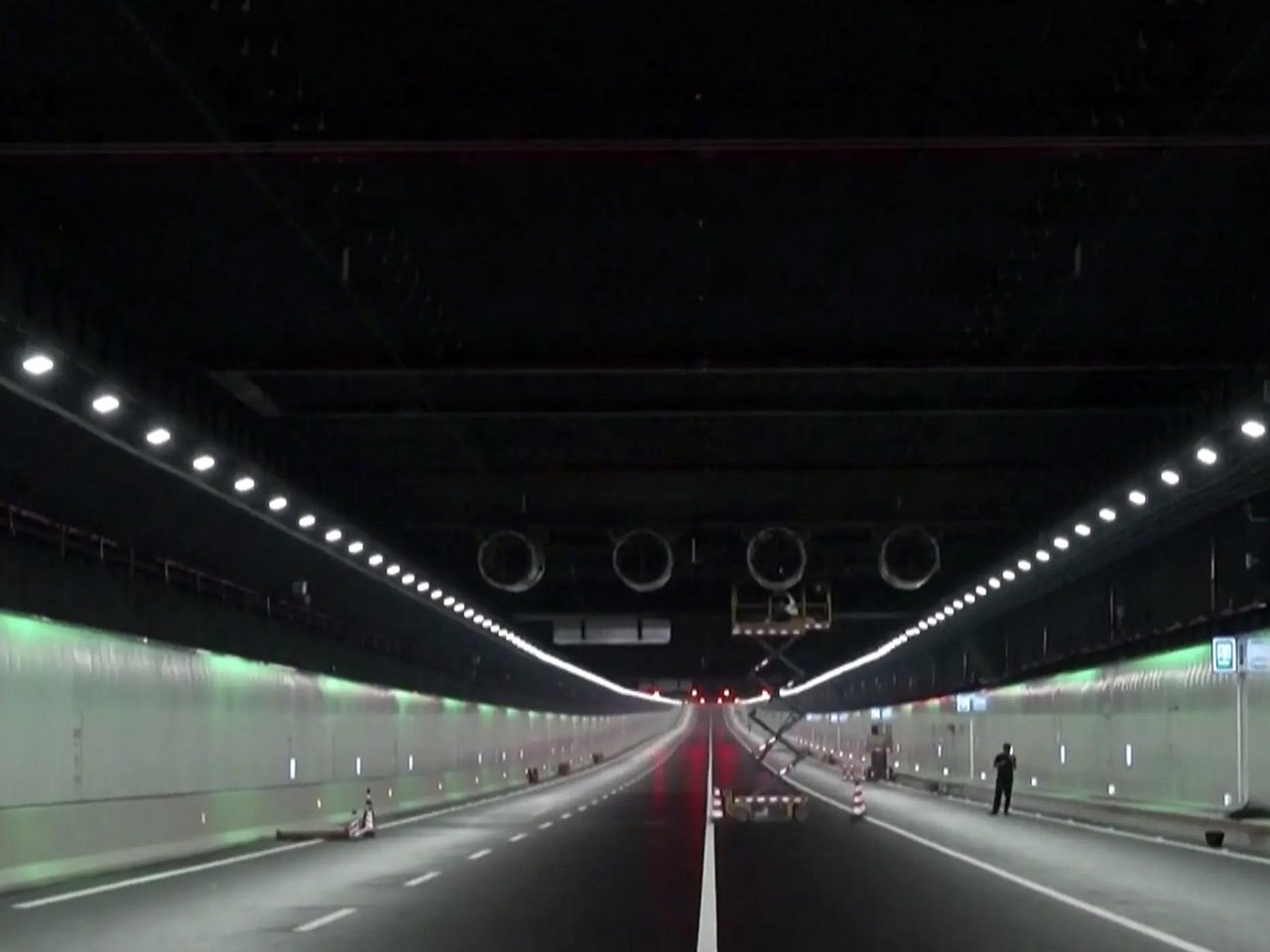

Named the Shenzhen-Zhongshan Link, China opened this new cross-sea tunnel a few months ago. It is a one-of-a-kind cross-sea tunnel and bridge system in Guangdong Province. It broke 10 world records and was designed to help people get around the Pearl River Estuary – one of the most densely populated places in the world.
Why is it noteworthy?
The link covers around 15 miles and will connect the two cities it has been named after. It isn’t just one whole bridge; it also consists of an underwater tunnel in the middle and different bridges connecting every island to the city. It has eight lanes that allow speeds up to 100km/h, reducing a two-hour drive to half an hour.
What we like
- Equipped with innovative safety features such as novel firefighting and smoke exhaust systems
- Fourteen robots patrol the entire panel
What we dislike
- The construction of a cross-sea tunnel and bridge system does tend to disrupt marine life and affect the water quality
2. Nestron’s Tiny Homes
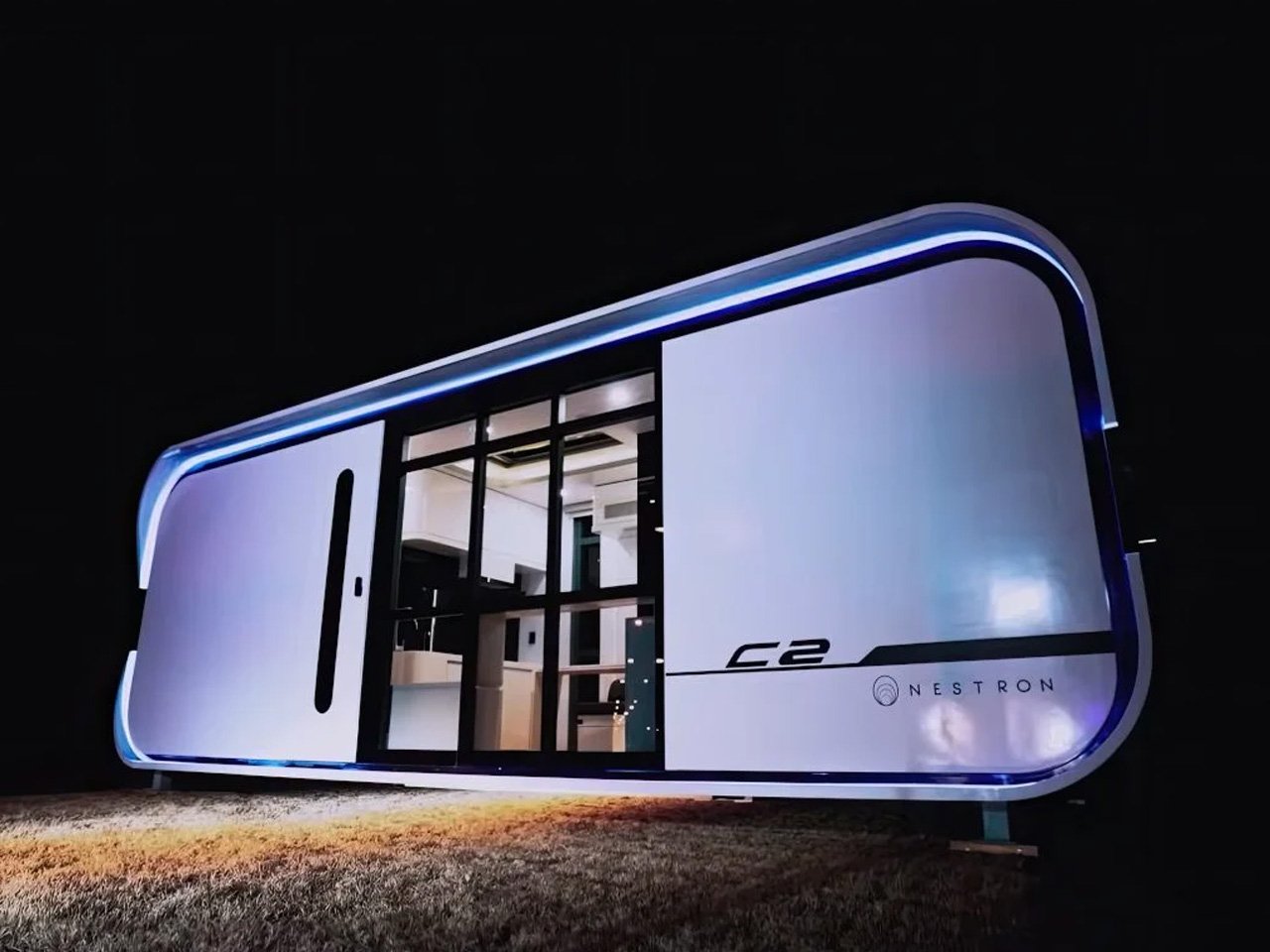
Designed by Nestron, these tiny homes are sleek and futuristic. They have an attractive and customizable prefab design, and the collection contains the Cube One (C1), Cube Two (C2), and Cube Two X (C2X). These cost between $42.2k to $126.6k. You can select the configuration at Nestron’s online showroom.
Why is it noteworthy?
The homes have solar electricity, heating, and a fully equipped bathroom with a smart toilet. The interiors can be customized, making them a great fit for sci-fi fans who want their own homes.
What we like
- The entire process is handled by Nestron
- The homes are built from recyclable materials
What we dislike
- The tiny homes arent well-suited for big families
3. The Casuarina
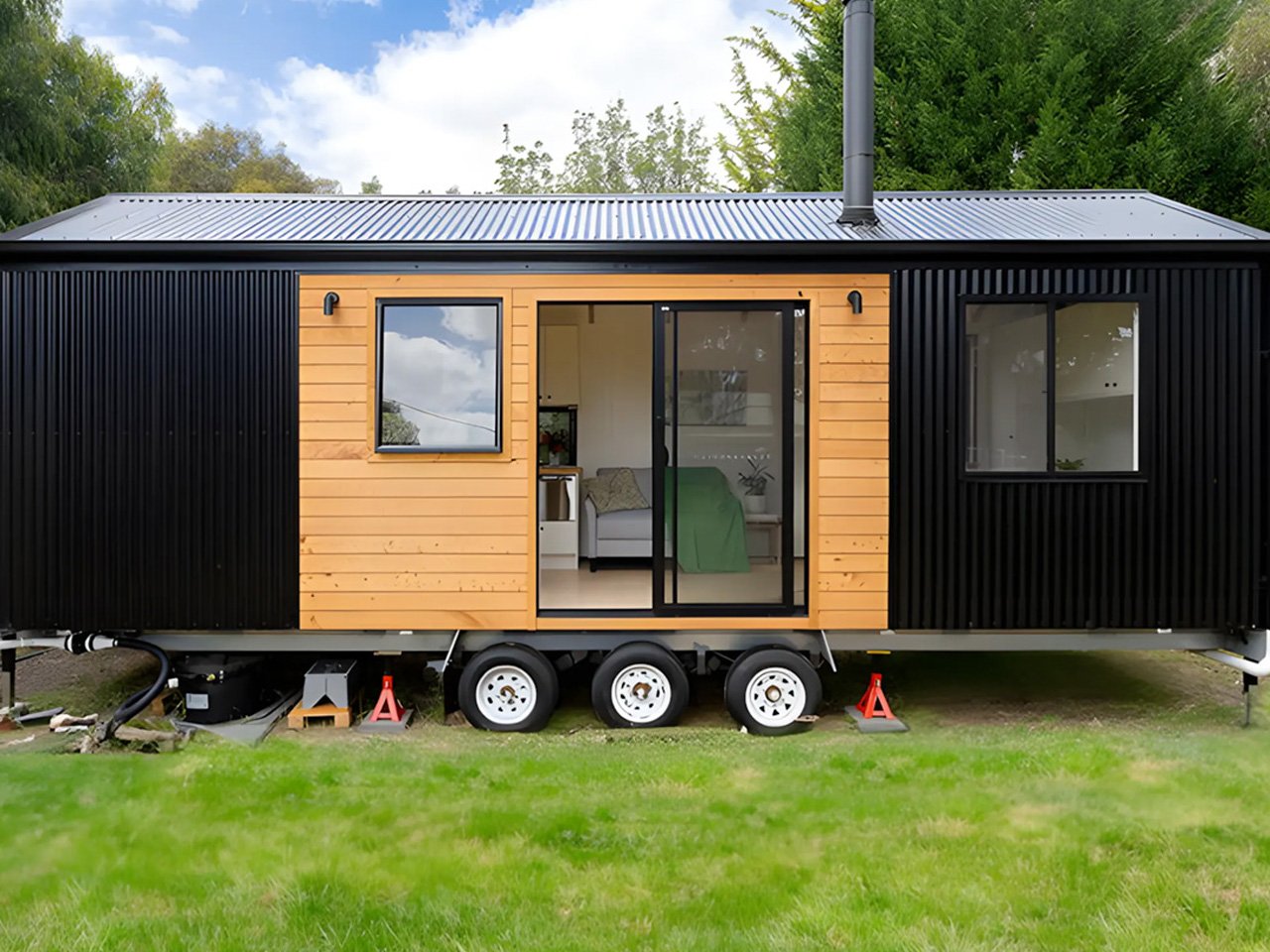
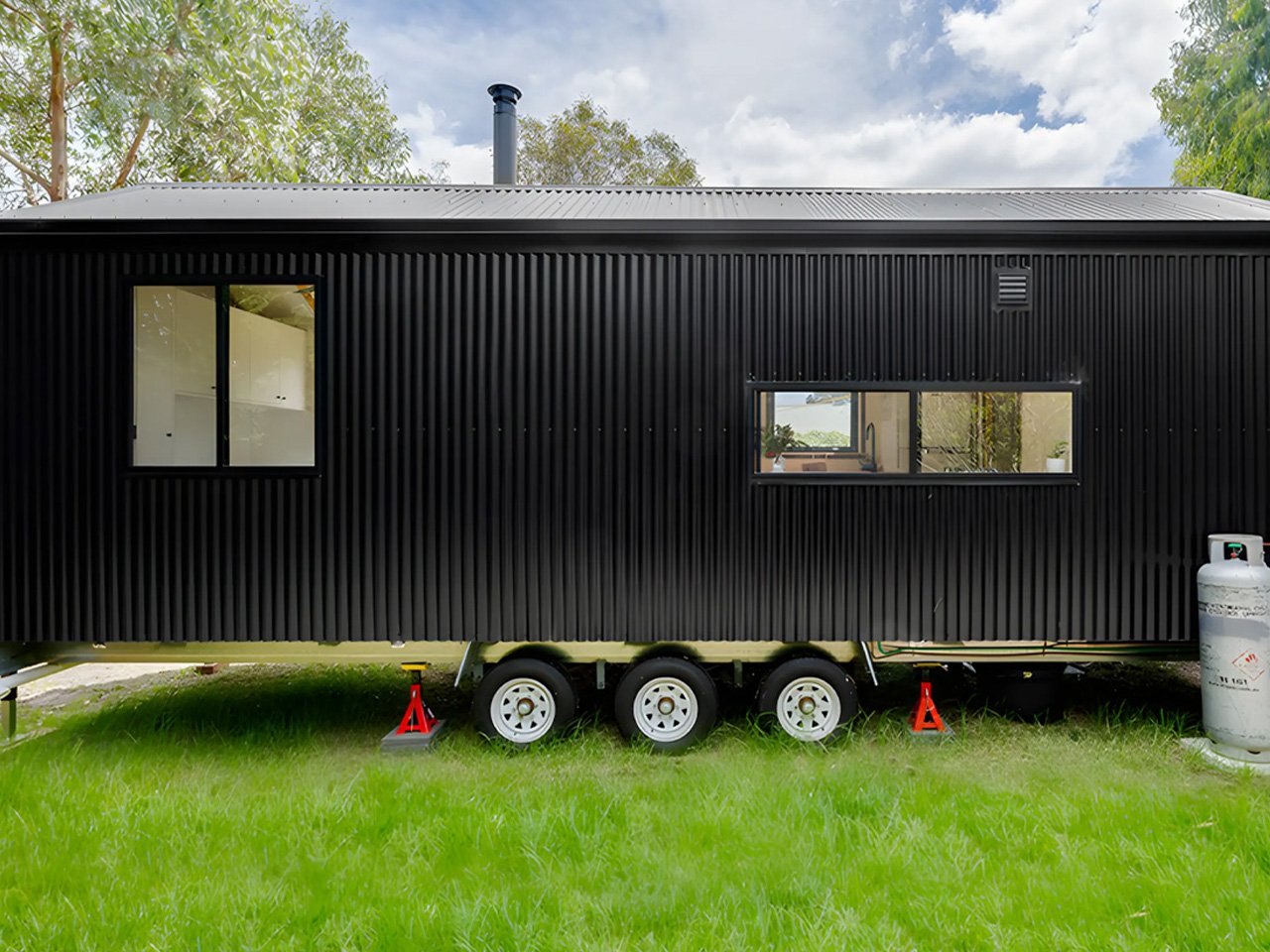
Designed by Evergreen Homes Australia, the Casaurina doesn’t include any stairs! This tiny home is designed and arranged on one level, functioning as a comfortable home for two people, and some guests. It has a length of 8.4 m and is based on a triple-axle trailer. It is an excellent option for people who don’t want a tiny home with ladders or stairs.
Why is it noteworthy?
It has a black metal exterior, complemented by timber accenting. The inside of the home is pretty airy and free-lowing with a simple layout that maximizes space well. The bedroom is situated on the ground floor, making it quite easy to access, unlike the typical loft-style bedrooms found in tiny homes.
What we like
- Eliminates stairs, making it an easily accessible and inclusive space
- It can be paired with solar panels, if you want to go off-the-grid
What we dislike
- Since it has a single-floor layout, the home can feel cramped or stuffy for people who need more living and storage spaces
4. Jaumur Marina
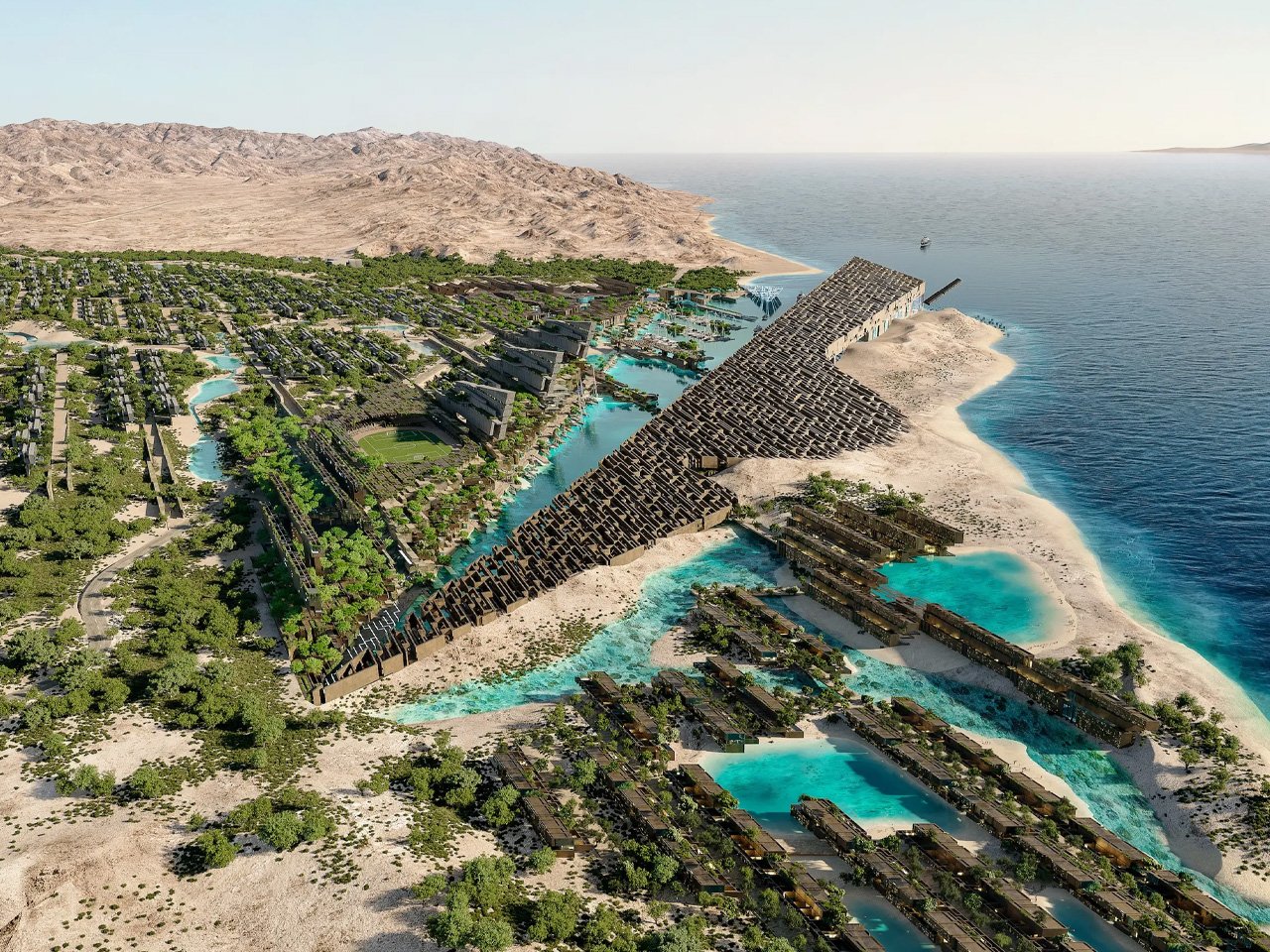
Announced by Neom, this new marina for superyachts is called Jaumur, and it is an enormous space with a luxurious community placed around it. Billionaires will be able to park their expensive superyachts below an “aerofoil” shelter, and it looks like an arrow pointing towards the desert from above.
Why is it noteworthy?
The marina can hold 300 superyachts, and it measures around 492 feet in length. Most of the big yachts will be able to fit with ease, although some of the smaller ones may not be able to. The main attraction is the marina, but Jaumur will also include around 500 apartments, 700 luxury villas amped with waterfront access, and a private mooring for small boats and yachts.
What we like
- Will include a lot of green, providing a natural respite from the concrete
- Will feature an international boarding school, and a deep-sea research center
What we dislike
- Construction of the marina can affect local marine ecosystems and pollution from boating activity and infrastructure
5. Freedom Tiny Home
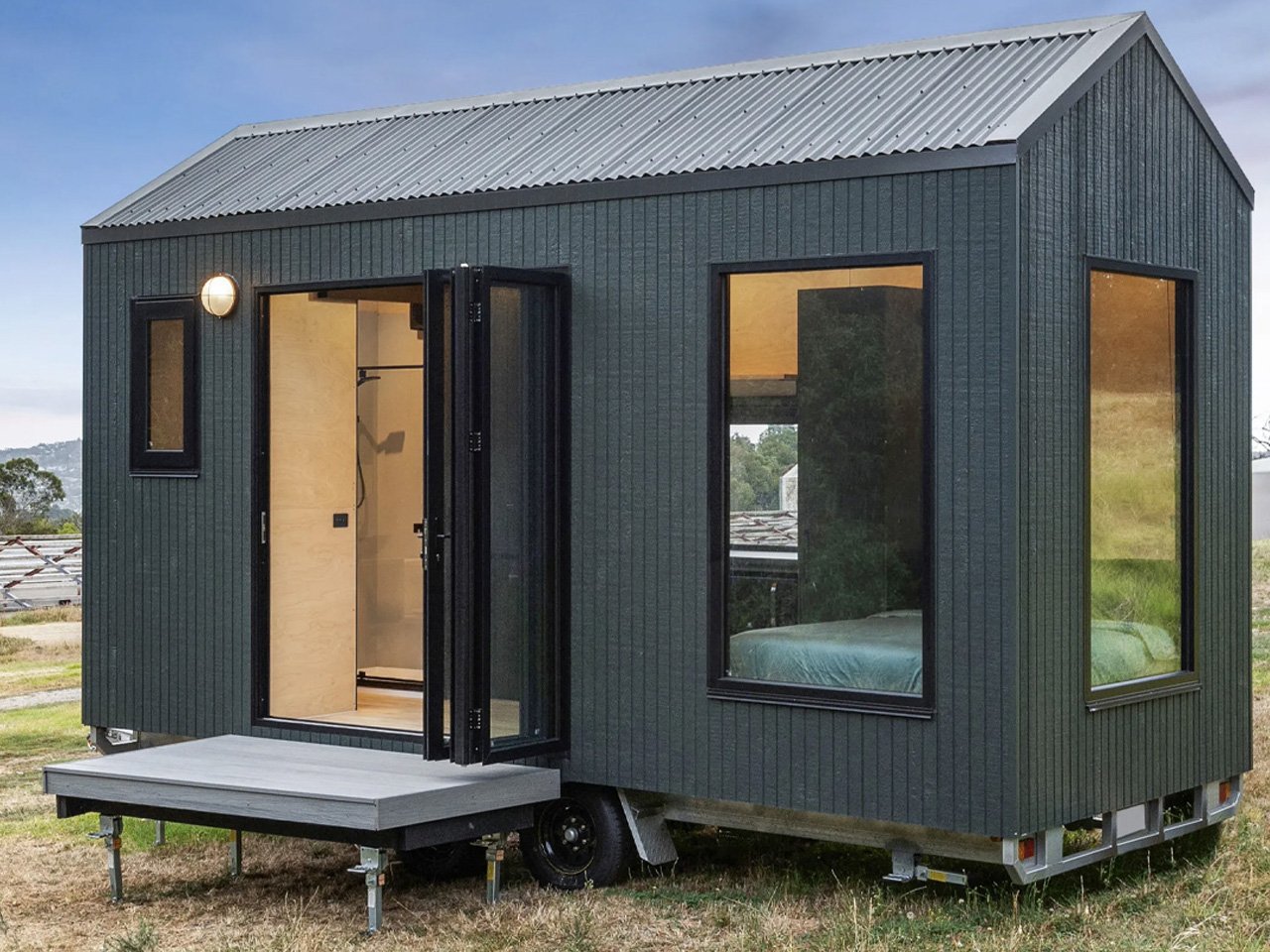
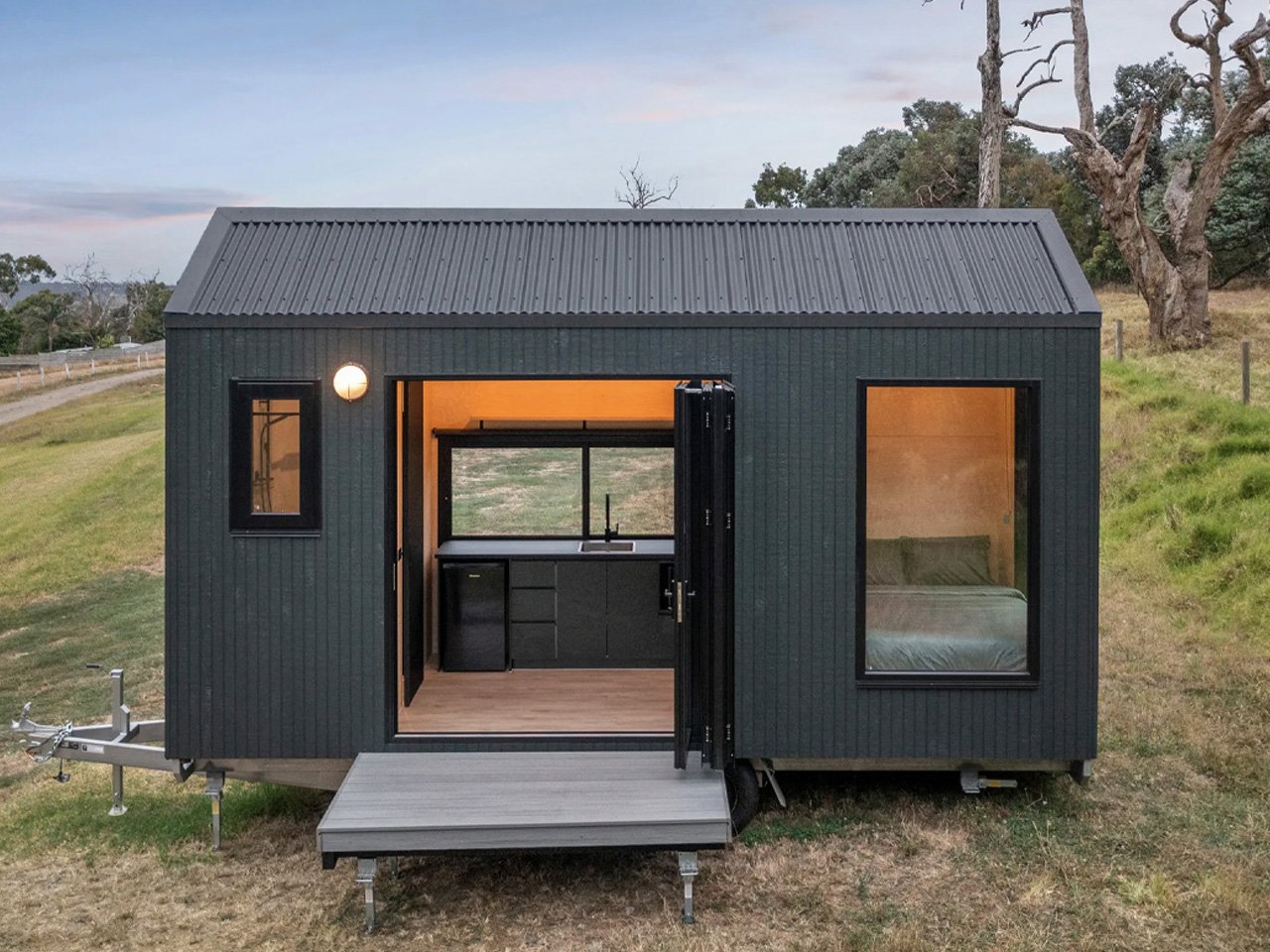
Named the Freedom Tiny Home, this compact little house features an open interior layout, with all rooms placed on one level. The tiny home focuses on the simplicity of micro-homes, doubling down on their minimalist nature, to create something that is even more stripped-down.
Why is it noteworthy?
For those who want a truly simple and subtle life, the Freedom Tiny Home is an excellent option. It was designed by Australia’s Lusk Tiny Home, and it has plenty of generous glazing, minimal finishing birch plywood or tongue, and groove paneling. The home is a good pick for those who travel frequently, and or someone who wants to truly adopt the off-the-grid and micro-living lifestyle.
What we like
- Equipped with airy free-flowing spaces with a high ceiling
What we dislike
- Not a good choice for families
6. Pego

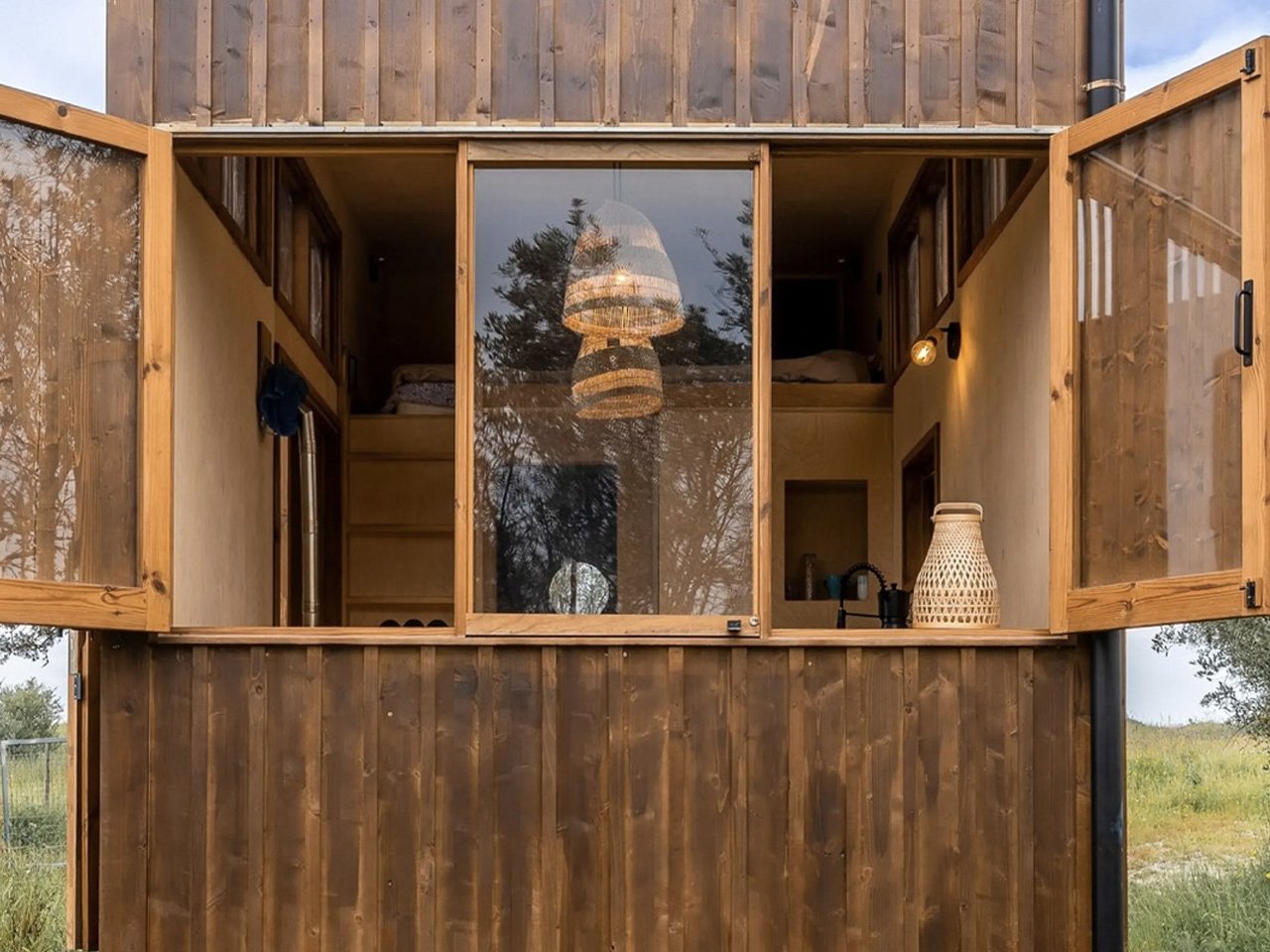
Dubbed the Pego, this tiny home will support you on all your adventures in the great outdoors. It is supported by a solar panel setup and is quite compact. But despite its small size, it is packed with functionality and great features.
Why is it noteworthy?
The Pego features a finish in wood, and the shutters on the windows have been expertly crafted. The house is always powered by solar panels, irrespective of where you park it. It also includes a standard RV-style hookup.
What we like
- Equipped with a mini wood-burning stove, much like the ones you use while camping in a tent
What we dislike
- The house is pretty small by European tiny home standards
7. Fàng Sōng
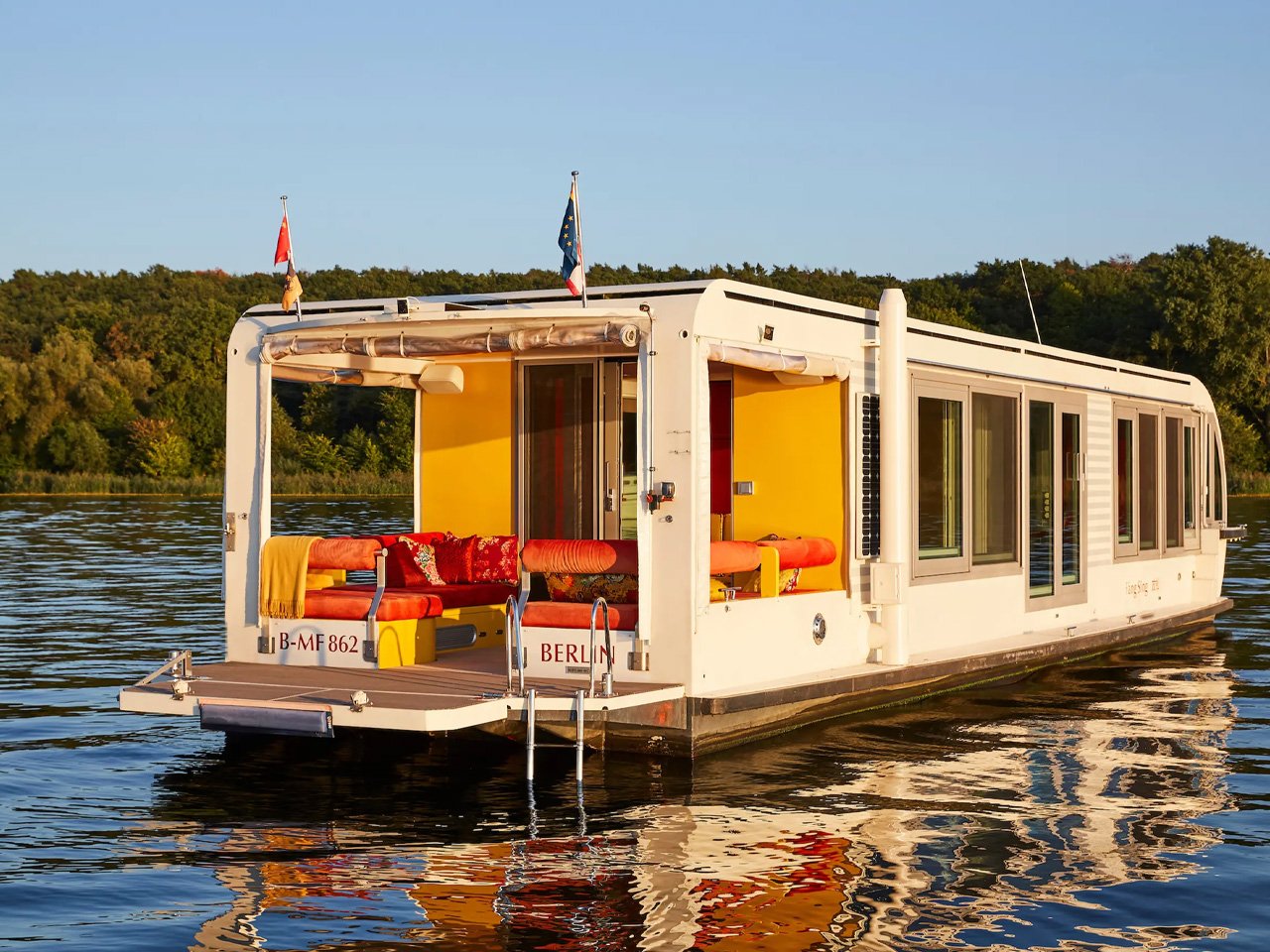
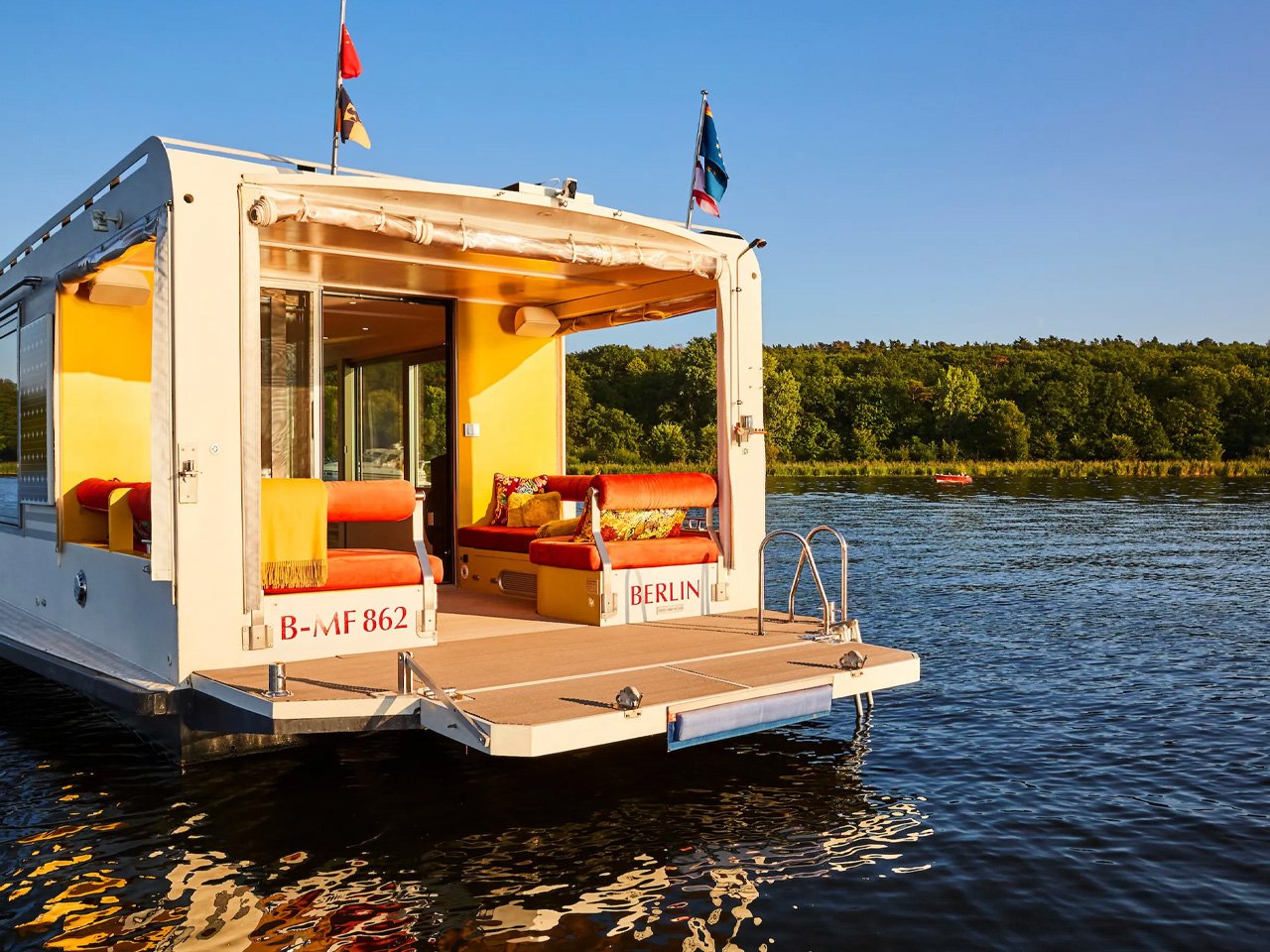
Named the Fàng Sōng, this unique houseboat is created by Crossboundaries, and powered by a solar panel setup. It is blessed with a clever space-saving interior and was created so that the owners can live near the coast, making the most of a calm and tranquil life on the water. The house is tiny but comfortable to live and work in.
Why is it noteworthy?
The houseboat’s interior is spacious, occupying almost 667 sq ft on one floor. It floats above the water and has plenty of generous glazing which is operable. Light streams into the home all day, supporting ventilation and creating a living environment that is open and welcoming.
What we like
- Has a cozy terrace area with seating
- Powered by solar energy
What we dislike
- We are unsure of the capacity of the solar panels, and whether they are sufficient to meet different living requirements
8. MGA’s Timber Skyscraper
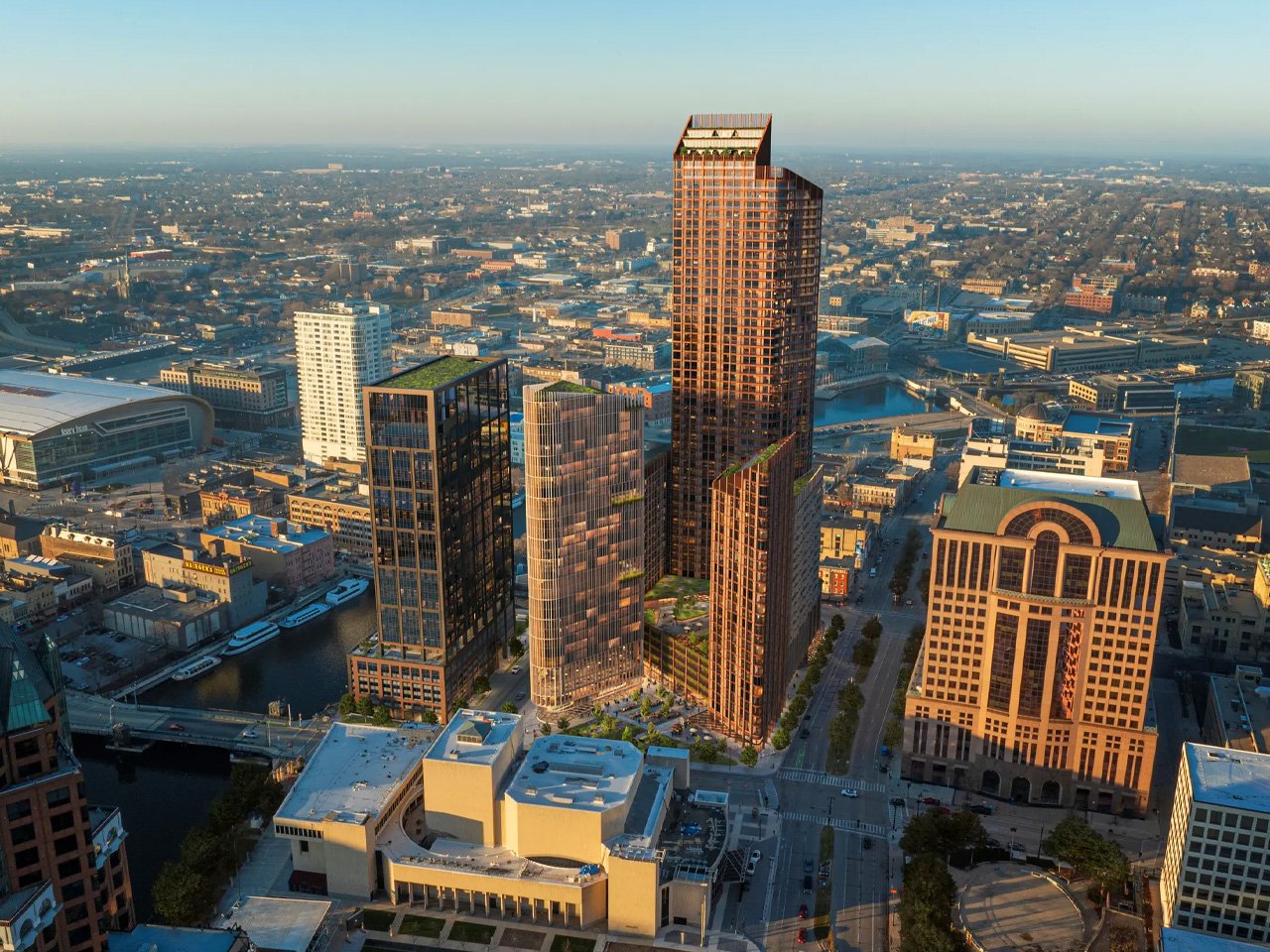
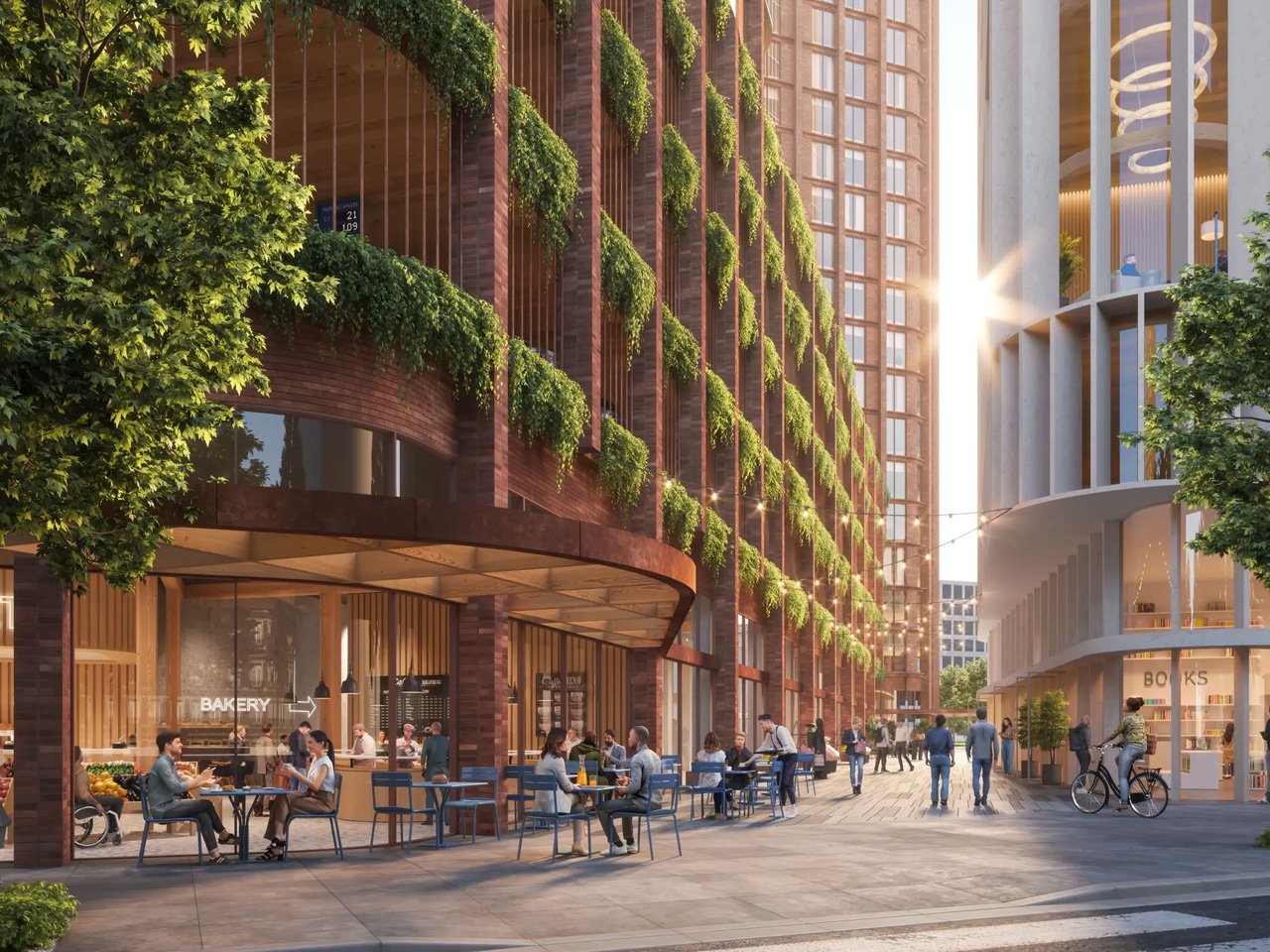
Micheal Green Architecture designed the world’s tallest timber skyscraper in Milwaukee, Wisconsin. The project is currently unnamed and is MGA’s newest creation. It is designed to push boundaries in the field of timber-based architecture. It will include 55 floors and will be equipped with multiple terrace areas and loads of greenery.
Why is it noteworthy?
The property will include around 750 residential units, 190,000 square feet [roughly 17,600 sq m] of office space, 40,000 square feet [3,700 sq m] of retail space, 300 hotel rooms, parking spaces, and vibrant public plazas and walkways.
What we like
- Integrates greenery into the structure
What we dislike
- We are unsure of the long-term durability of timber in different weather conditions
9. Sakura Tiny Home
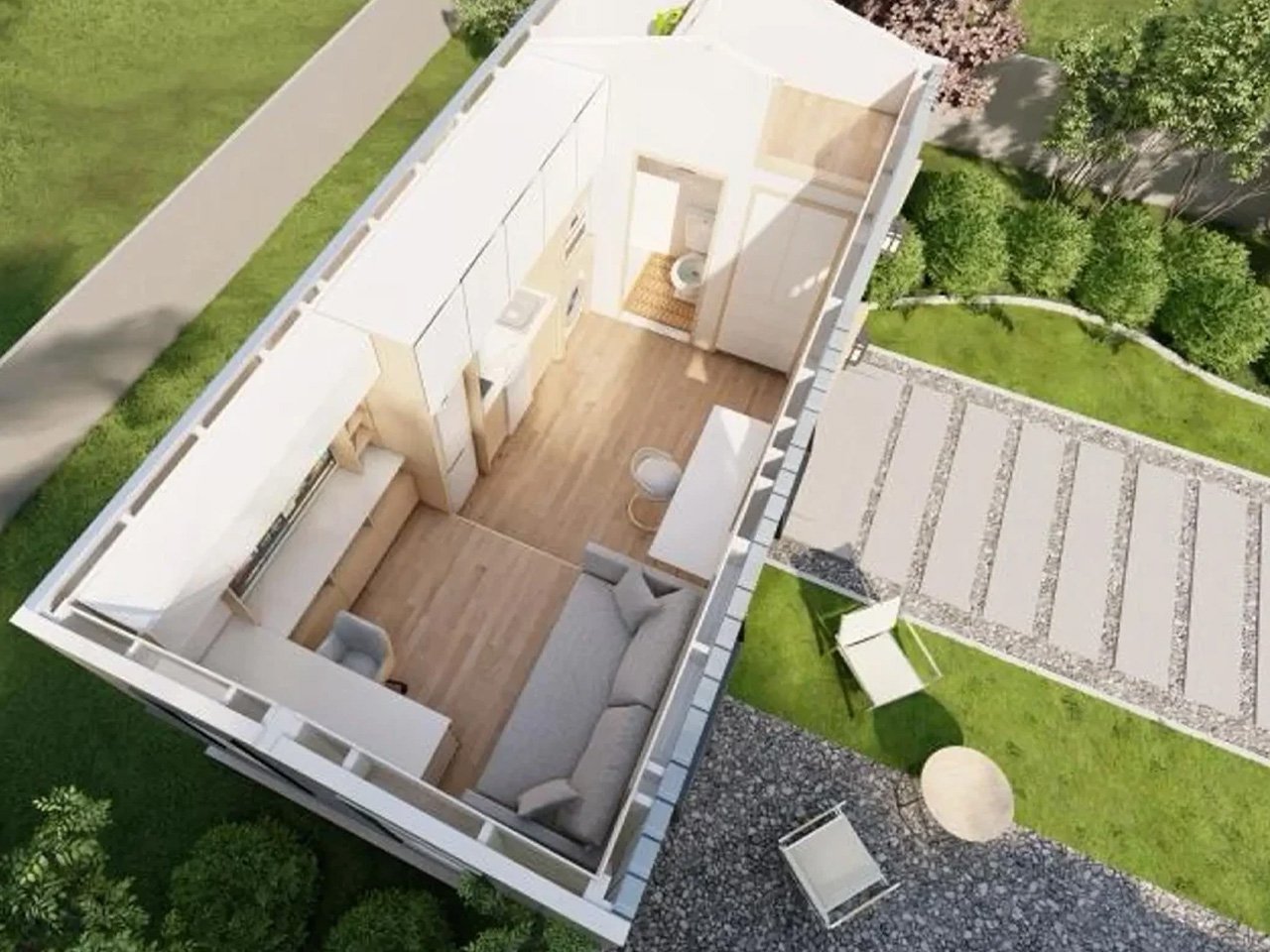
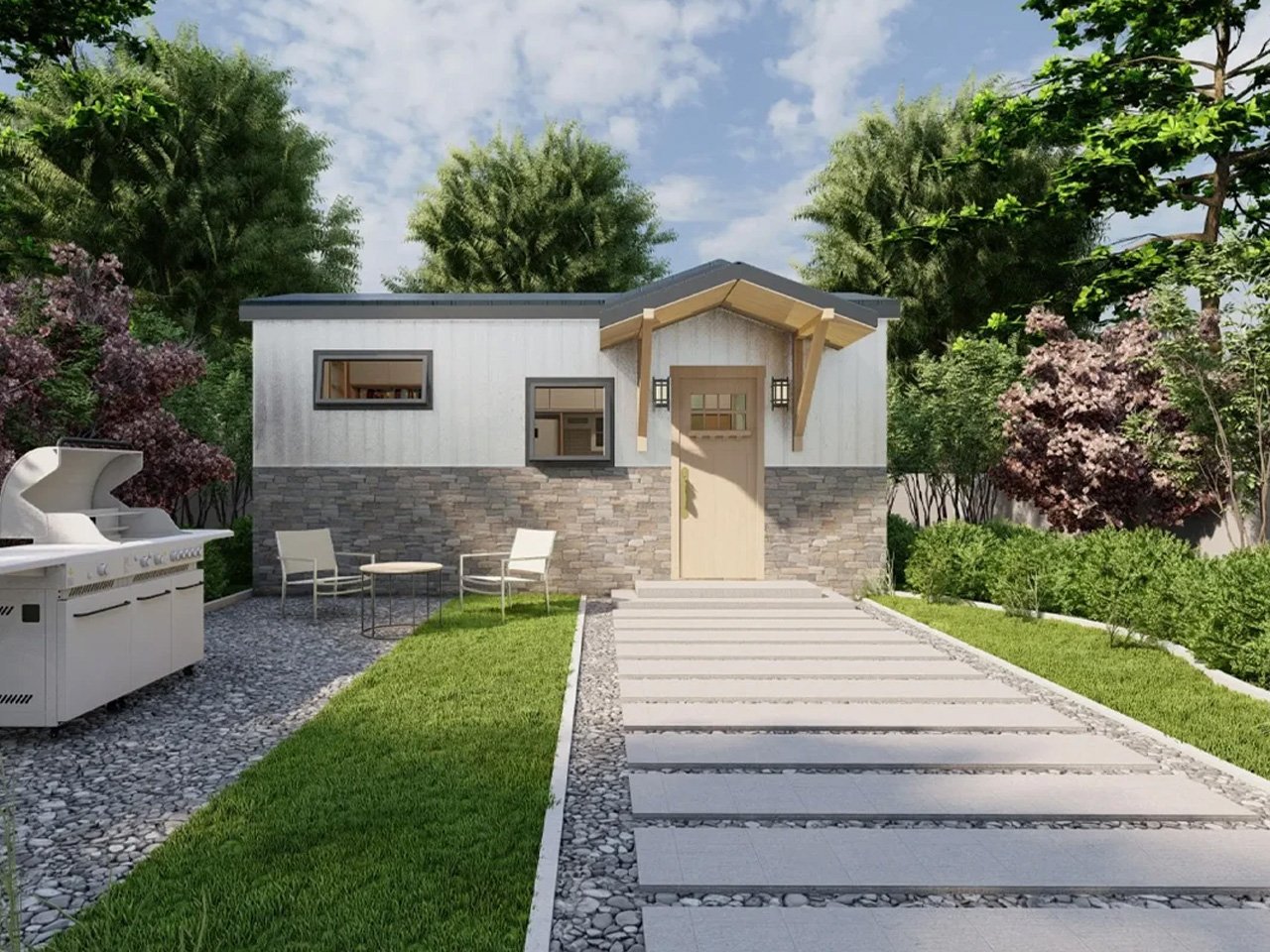
Say hello to the Sakura tiny house – a home amped with an innovative space-saving interior. Designed by Acorn Tiny Homes, the house includes a transforming bedroom and kitchen. It isn’t equipped with wheels and is a true game changer when compared to typical tiny homes today.
Why is it noteworthy?
The Sakura tiny home is breaking ground in the tiny home arena, by taking this popular housing style to a whole new and upgraded version. It is inspired by popular Japanese design trends, which can be even witnessed in its name.
What we like
- Draws inspiration from Japanese design philosophy
- Designed to be a flexible multi-purpose space
What we dislike
- It can only accommodate two residents and two guests
10. Browny
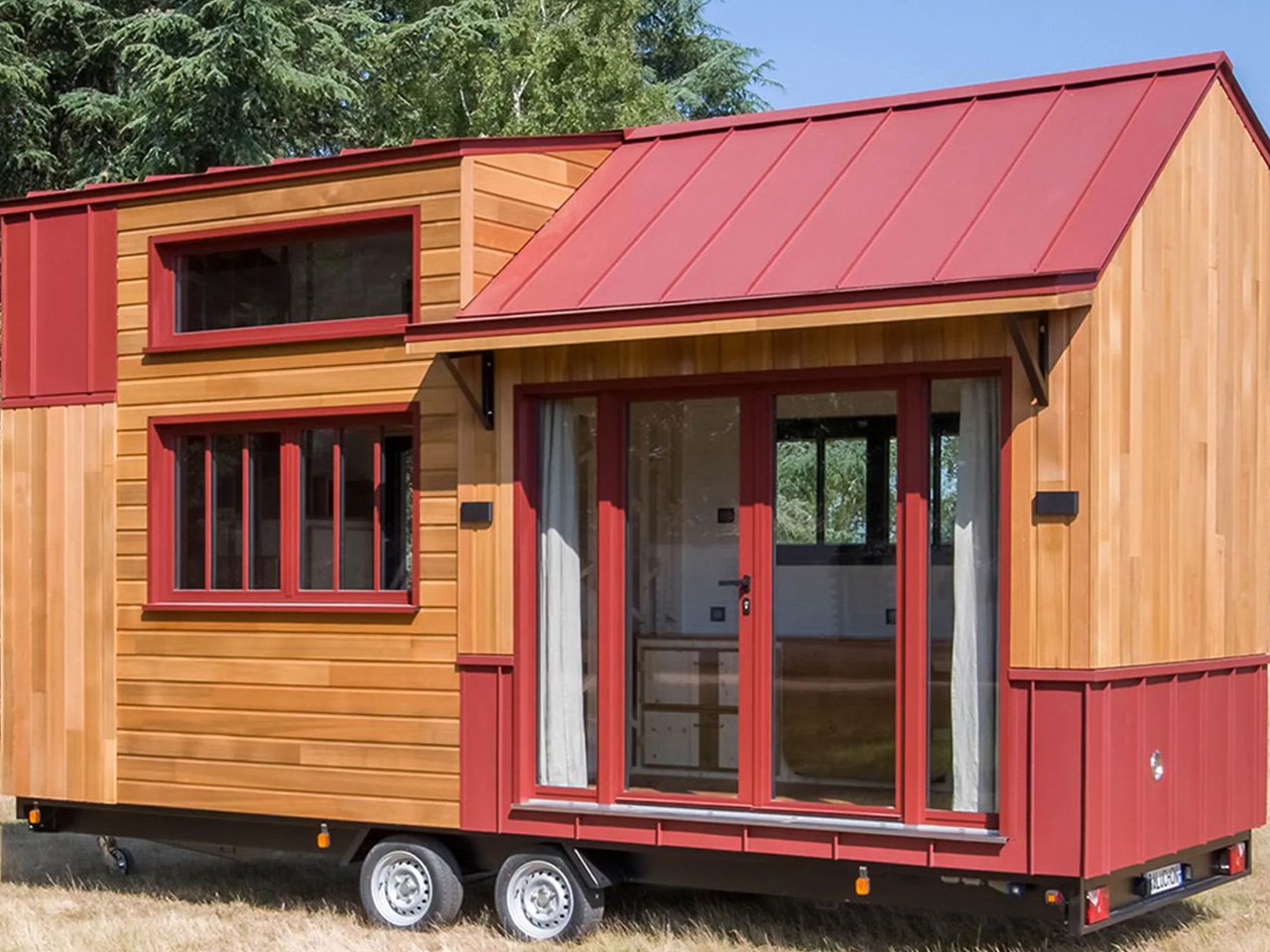
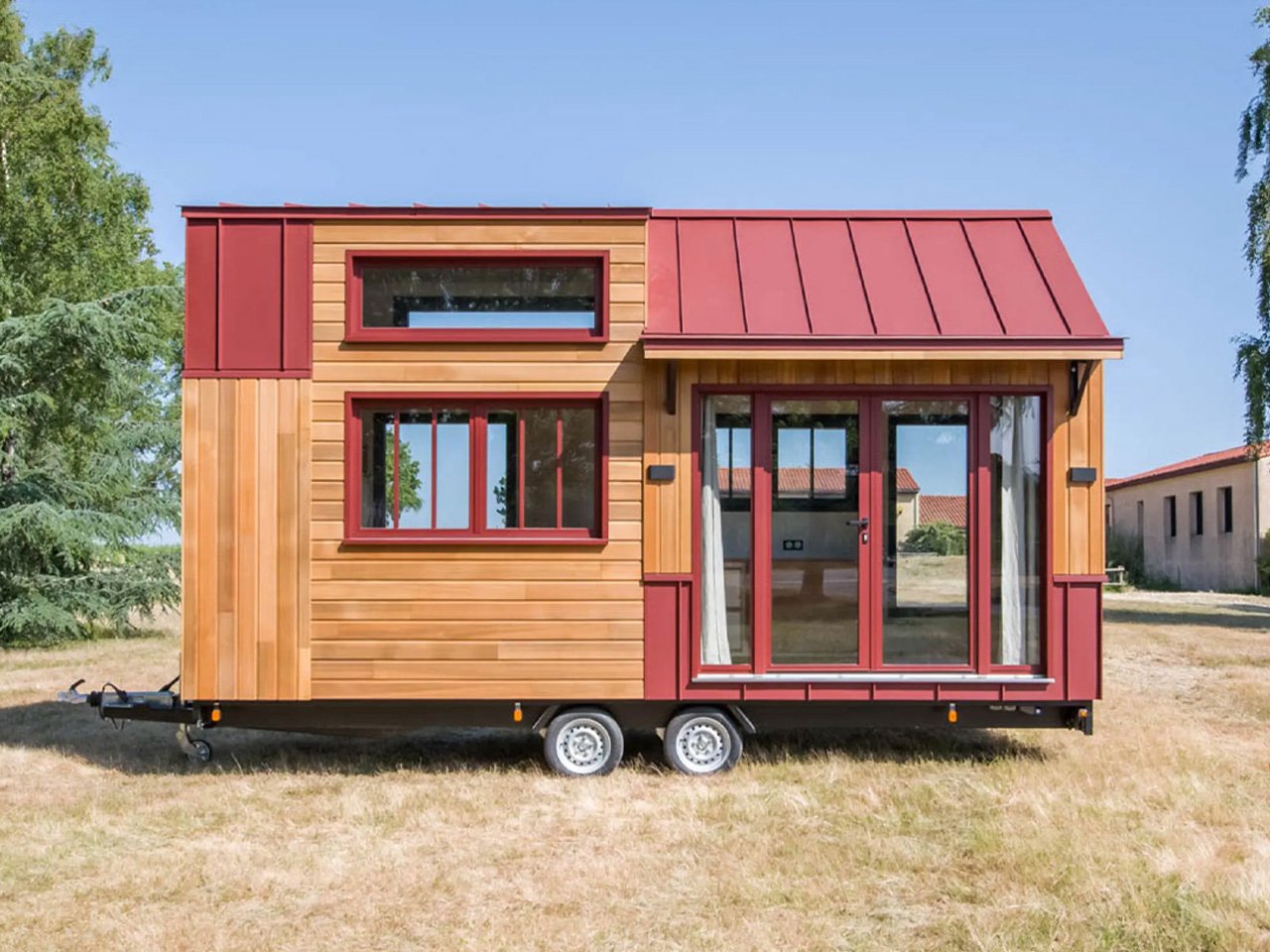
Dubbed Browny, this adorable tiny house is versatile, functioning as a home office, guest bedroom, or exercise area. All these amenities have been fit into a length of 6 meters, but the home is still quite comfortable.
Why is it noteworthy?
The Browny is supported by a double-axle trailer, and it has a finish of red cedar. This red cedar is complemented by aluminum accenting and a roof. It has a healthy amount of glazing, which allows maximum natural light inside the home.
What we like
- Includes multiple amenities in a small space
- Equipped with integrated storage space
What we dislike
- The home doesn’t include a proper kitchen and bathroom, which can be inconvenient for users
The post 10 Best Architectural Designs Of September first appeared on Yanko Design.

