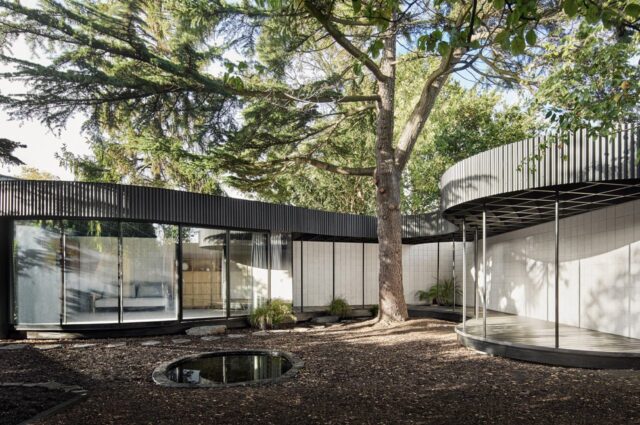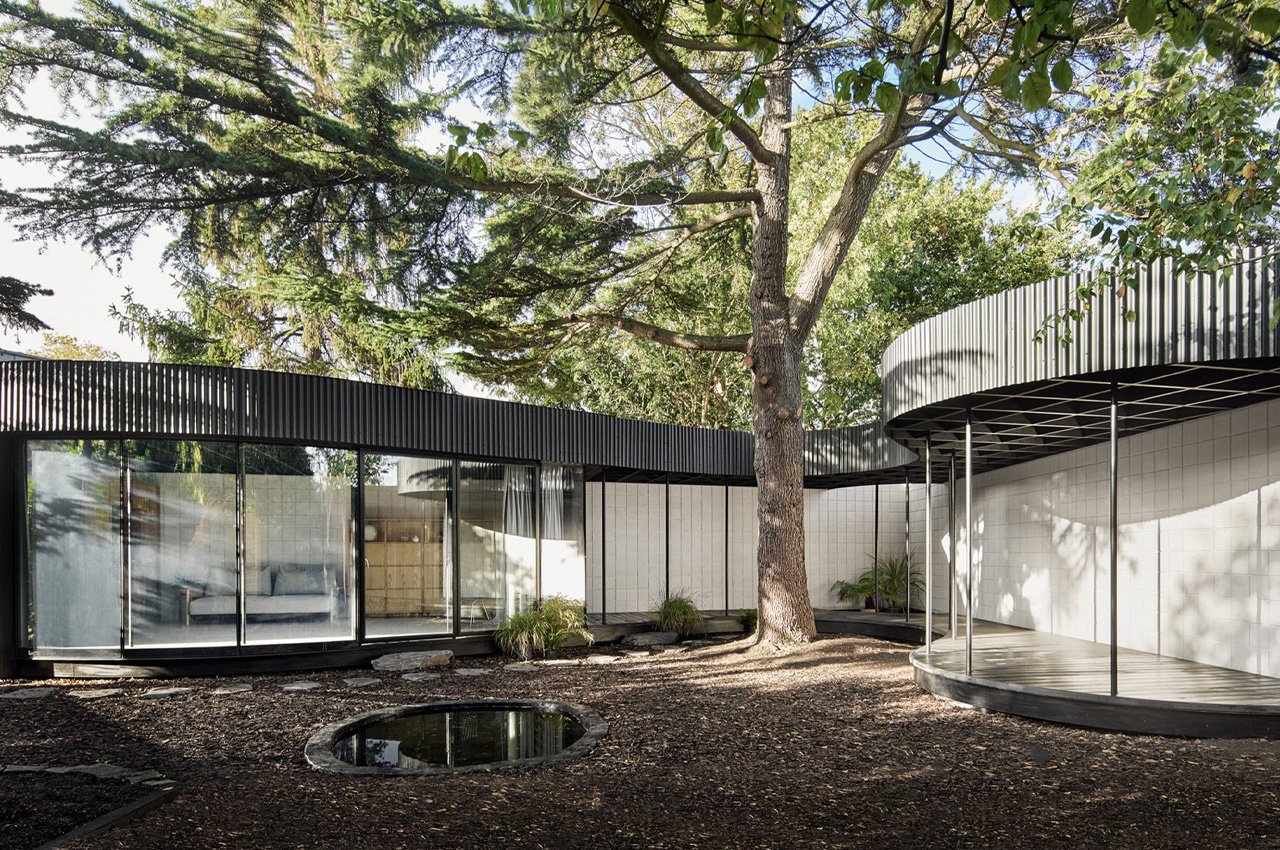
Dubbed A Room Around a Tree, this unique residence in South London features an outbuilding designed by the British studio Tikari Works. The studio framed the outbuilding with a latticed timber roof structure and is designed to skillfully weave around a Lebanese cedar tree. The aesthetically pleasing home was created to have a minimal impact on the surrounding natural environment, while also possessing a versatile inner space with a lovely adjoining terrace for the family.
Designer: Tikari Works
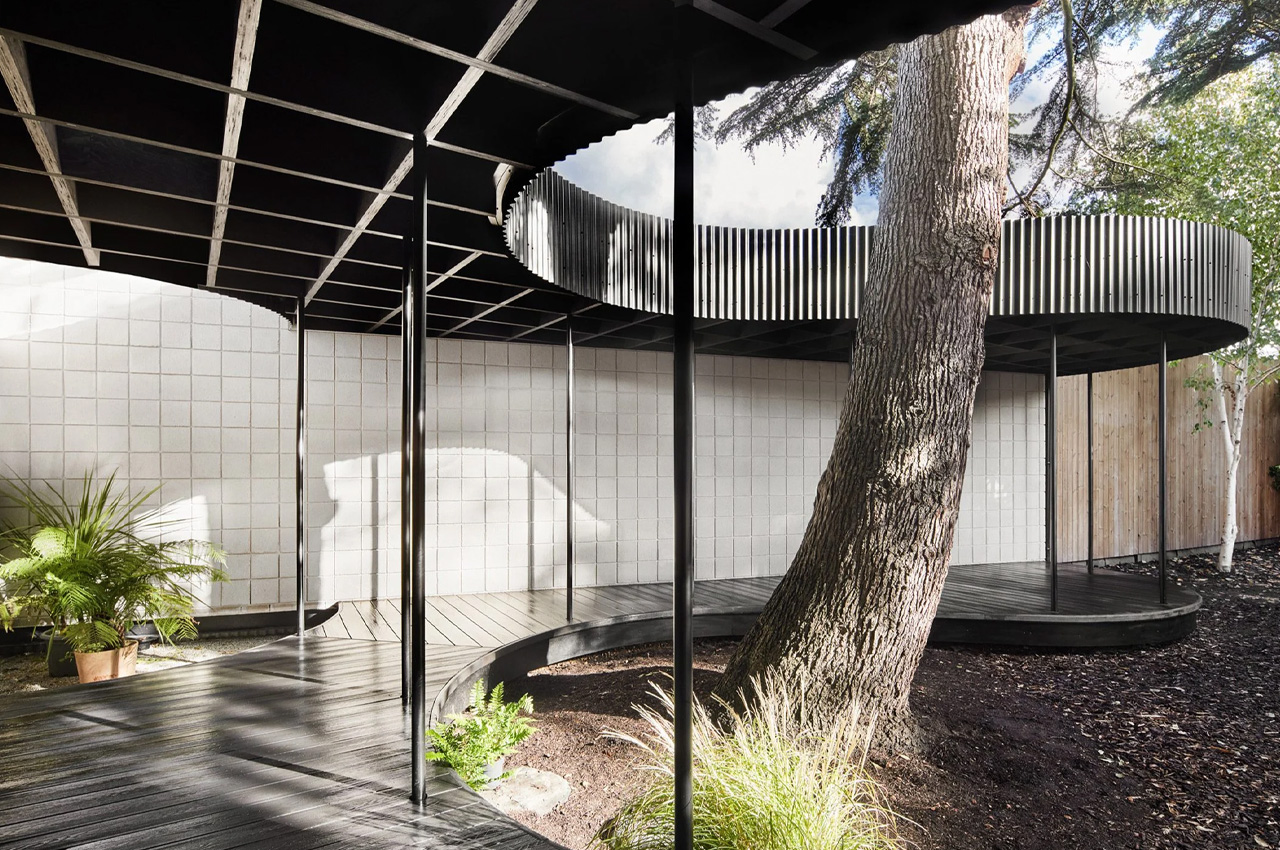

“The core concept of the design is to celebrate the mature cedar tree that is the focal point of the garden whilst creating a flexible space for our client’s growing family,” said Tikari Works director Ty Tikari. “The timber beams are extra deep and stained black to create a meditative internal atmosphere and bring the verdant greens of the garden to the foreground.”
The entire plan and intent behind the design was to build a serene dialogue with the landscape, with the edge of the building subtly wrapping around the tree branches. The edge was also partially bounded by transparent structural glazing which gives an ethereal and other-worldly appeal to the building “The curved form of the project allows the building to engage with the language of the garden as the building edge weaves between the natural features on the site. Internally, this creates a sense of compression and expansion that is used to organize the building functions without the need for physical boundaries,” said Tikari.
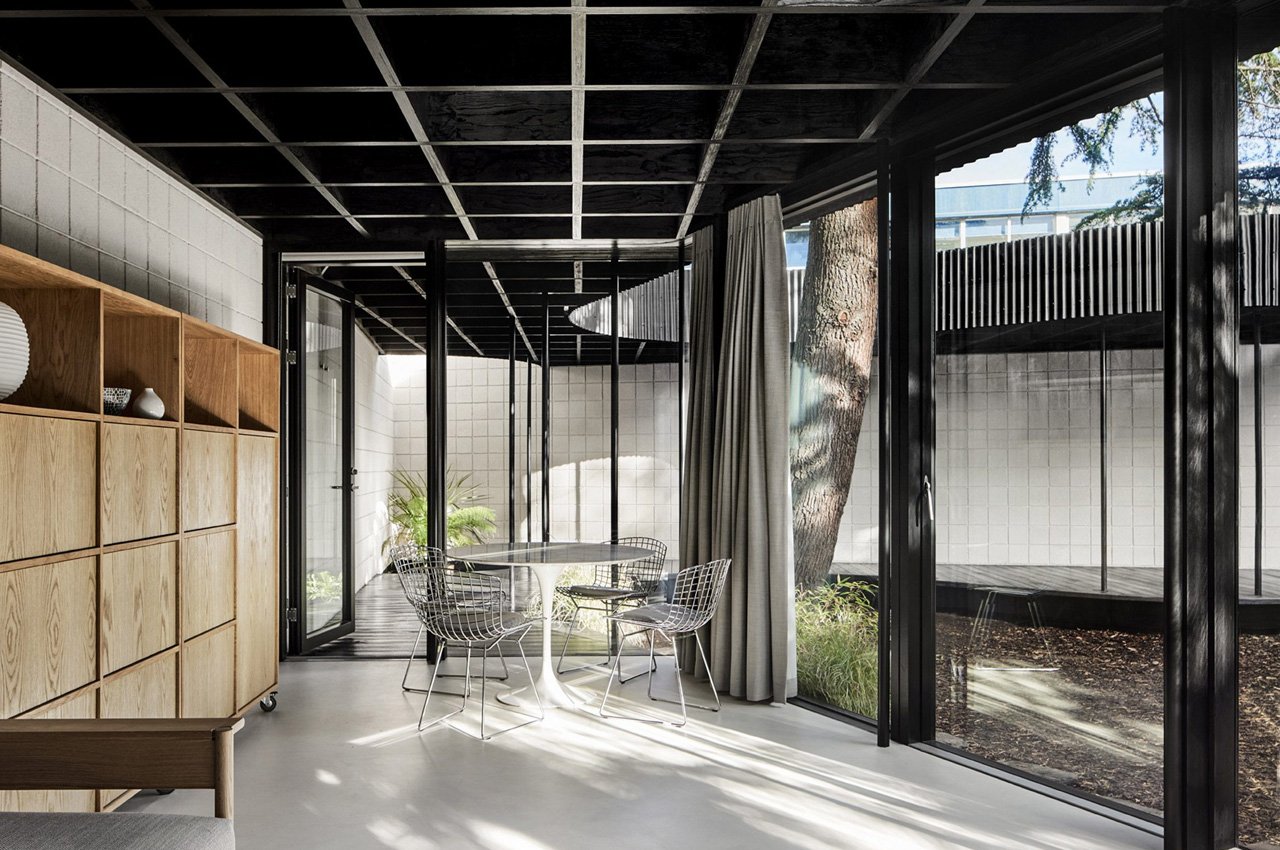
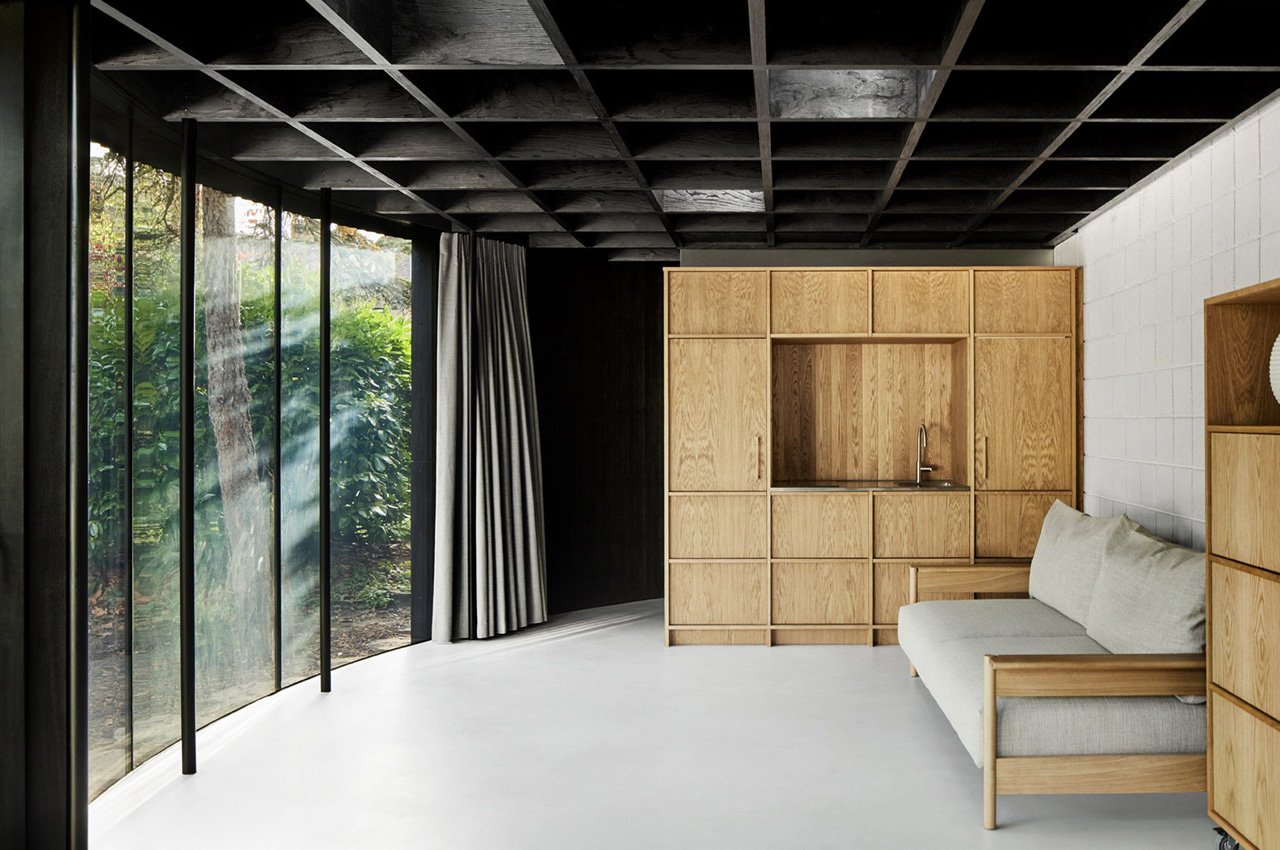
Quite interestingly, A Room Around A Tree was constructed using light-handed construction techniques that ensure the vegetation in the area is protected. These techniques included a low-impact “floating” ring beam, and a mini-pile foundation system. One of the motives was that a distance of two meters was to be maintained from the trees on the site, allowing the trees to be protected and undisturbed.
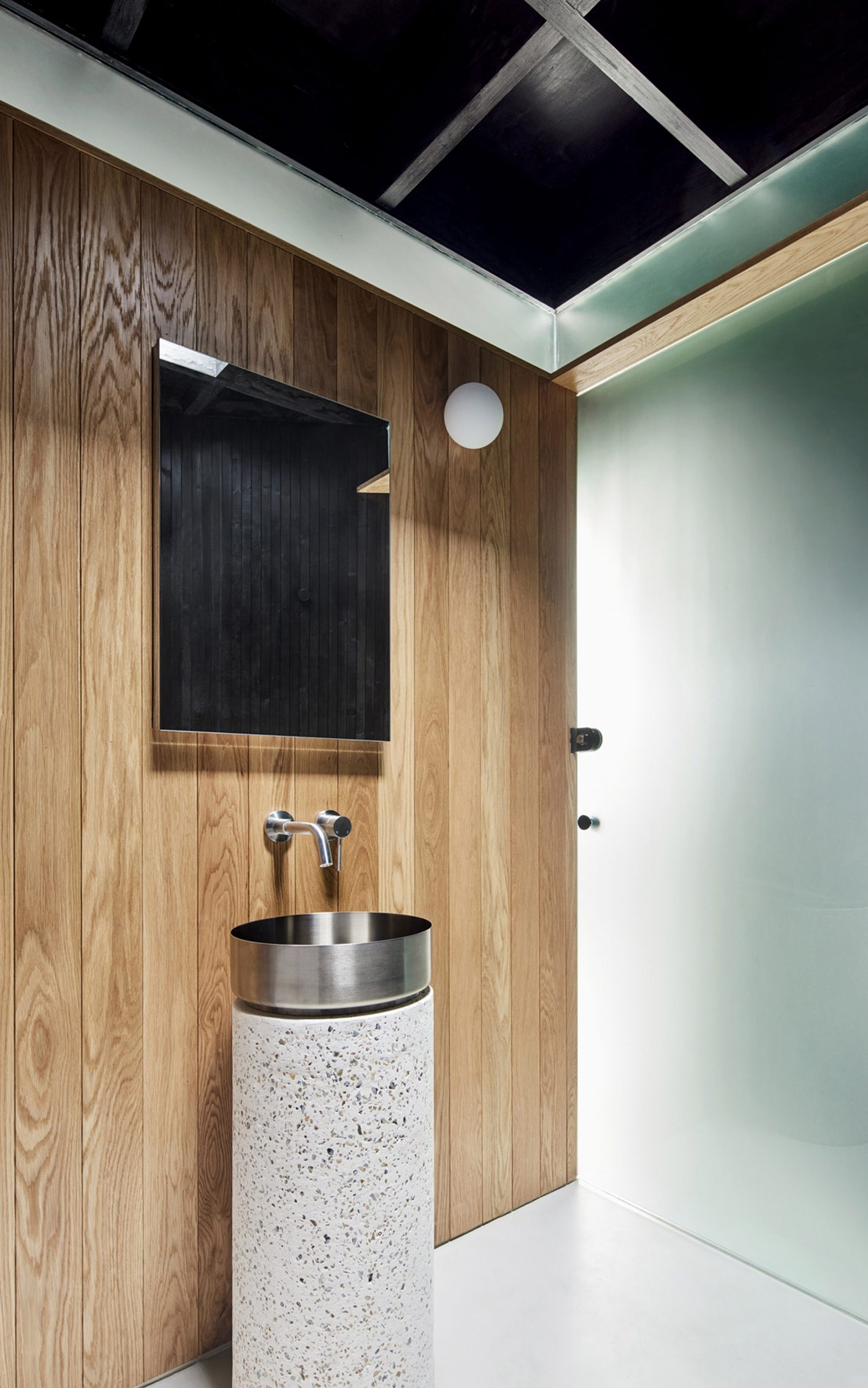
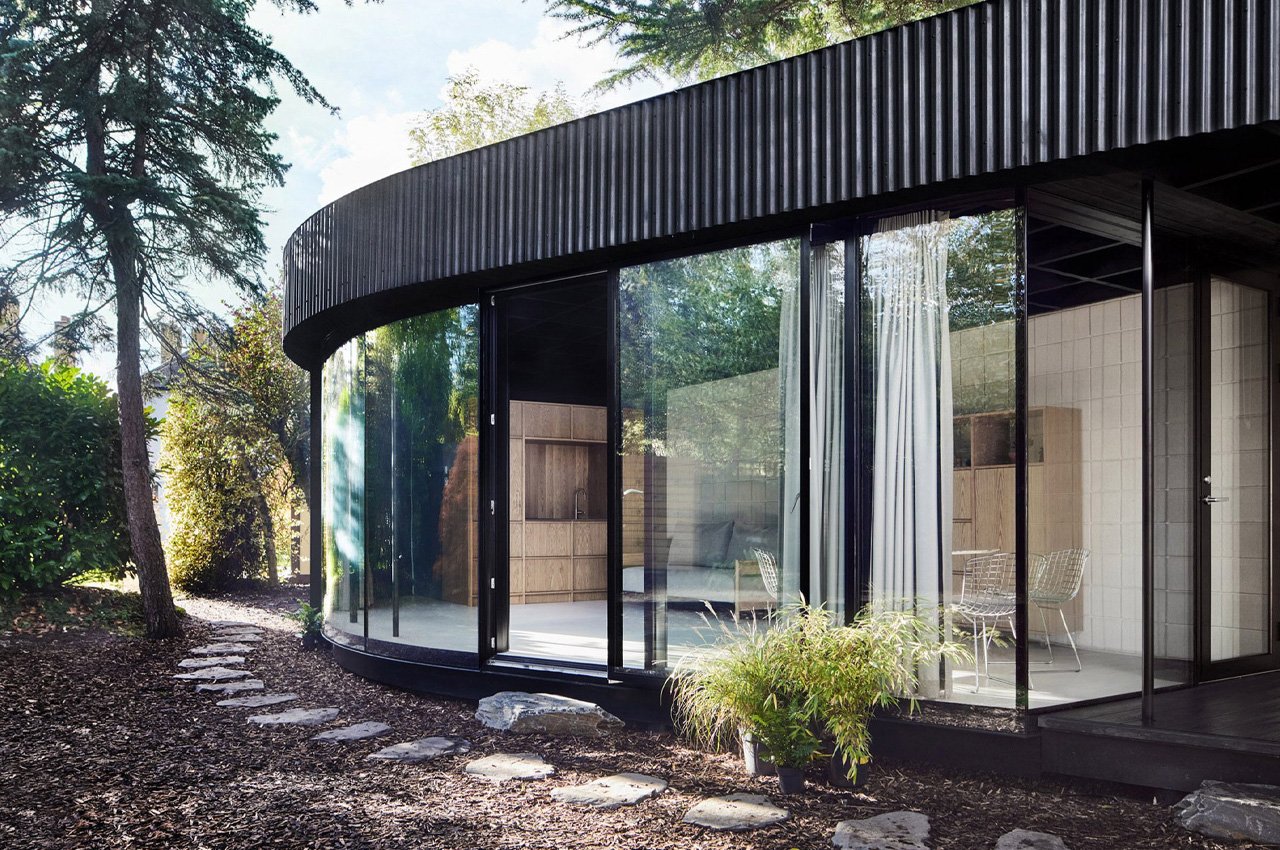
To support and encourage future flexibility, the studio incorporated elements such as integrated custom joinery, an oak kitchenette, a cast-concrete sink, and a mobile storage unit. Off-the-shelf materials such as corrugated cladding, clockwork, and stained timber were utilized to keep the project within budget.
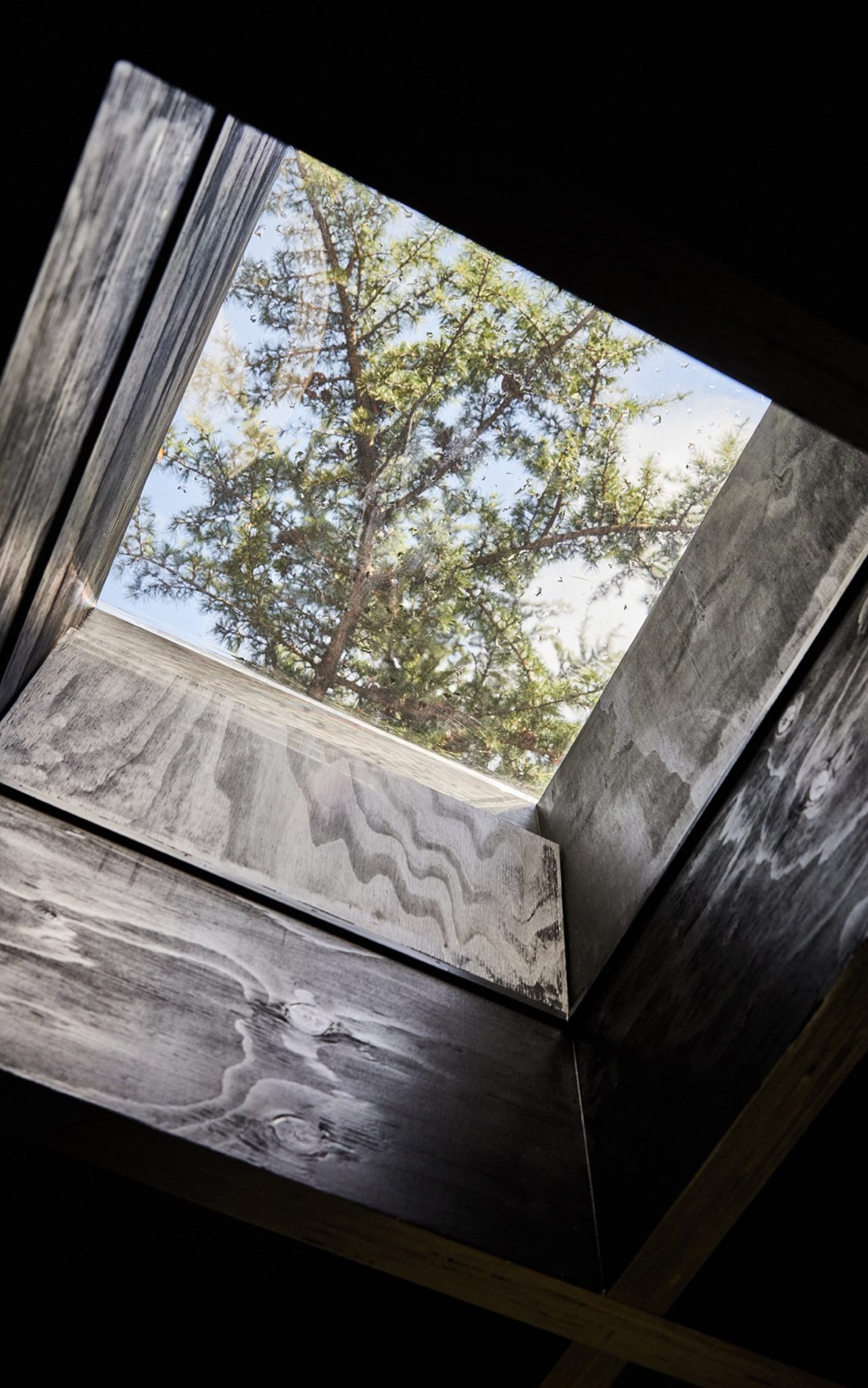
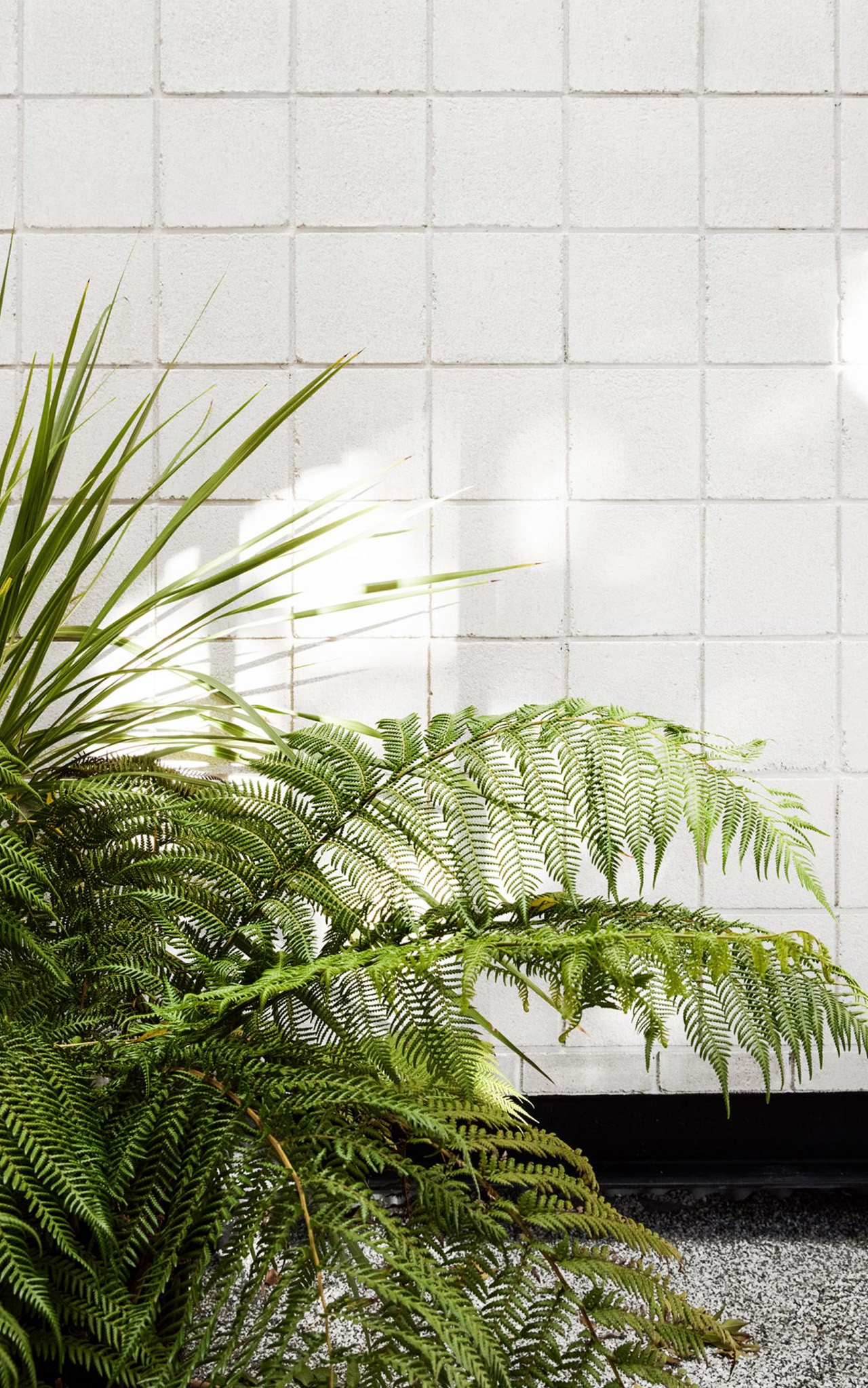
The post A Latticed Timber Roof & A Lebanese Cedar Tree In The Center Make This Unique Structure Truly Stand Out first appeared on Yanko Design.

