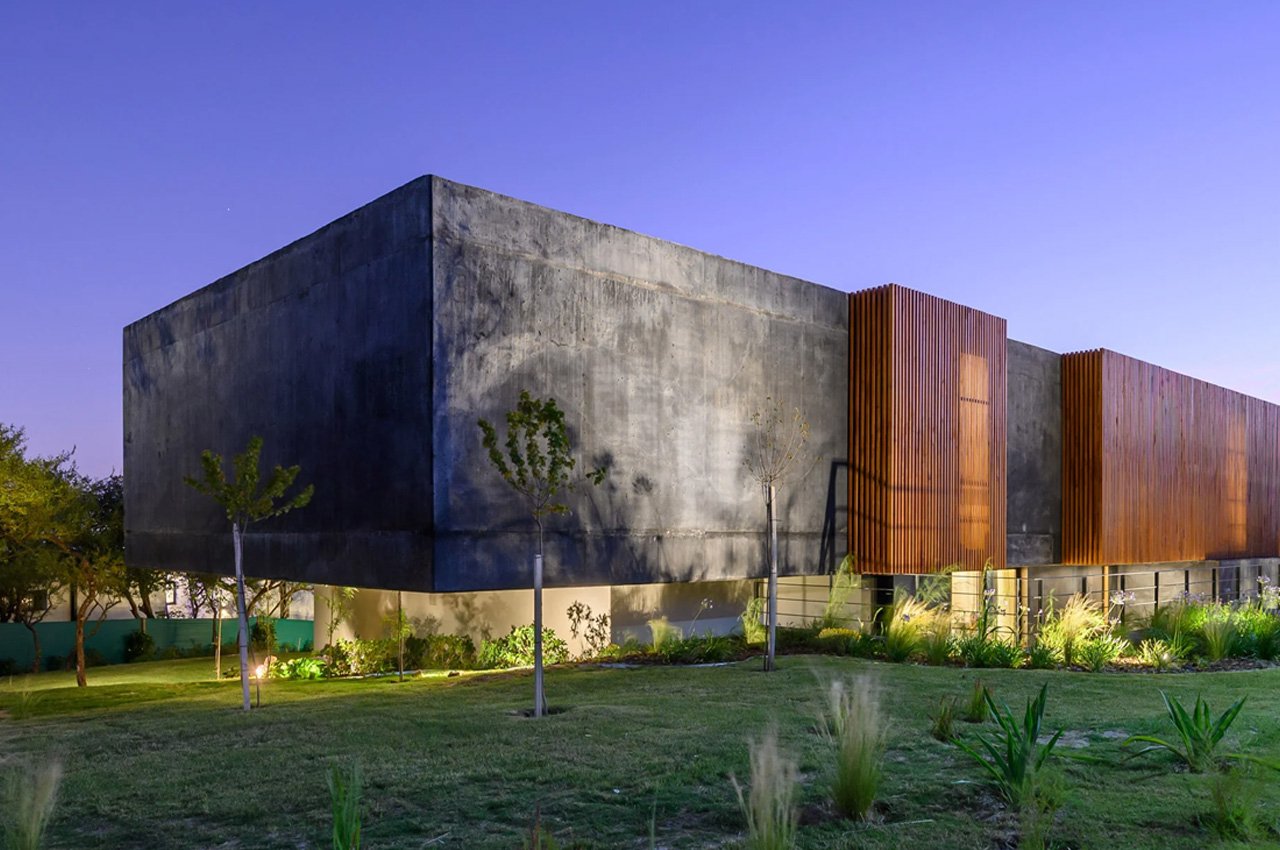
Nestled in the mountains of Córdoba is a black-stained concrete home called The Black House. Designed by Argentinian studio AR Arquitectos, the home occupies 550 square meters, and was commissioned to be built by a family. It is located in the small mountain town of La Calera, on the outskirts of Córdoba.
Designer: AR Arquitectos

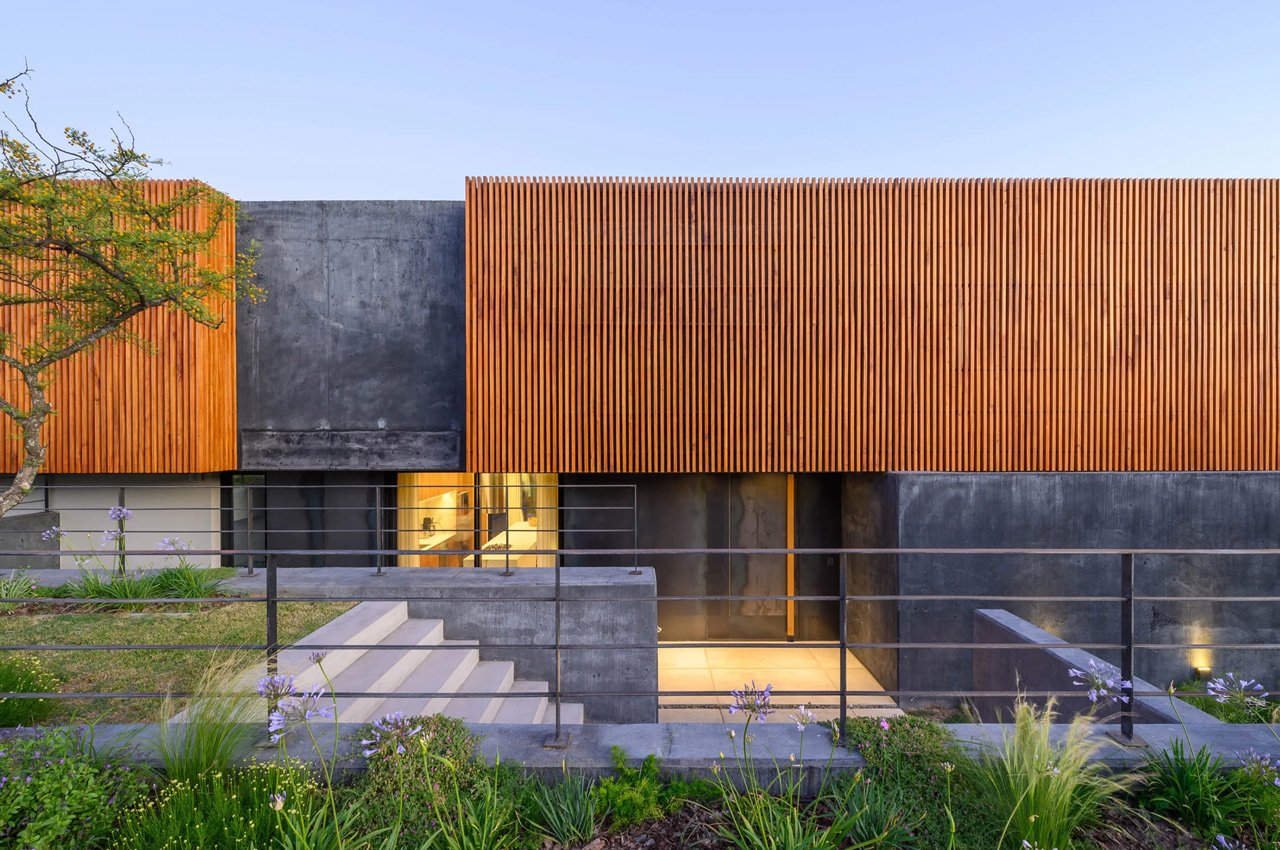
“The principal idea was to break with the traditional premises. Our attention was placed on the choice of concrete as the protagonist material in all its senses,” said the studio.
The exterior of the home is marked by black-stained concrete, providing the home with a rather stark and bold aesthetic. It imparts the home with a sense of permanence and individuality. The home features two storeys, with the lower level partially sunken into the ground. Sturdy stairs lead to the main entrance, while a garage designed as a breezeway provides a lovely view of the home. The garage is populated with cars arranged like a ramp. The ground floor of the home showcases an open-concept layout and functions as the communal space of the home. This space is defined by sliding glass walls that open out to stunning views of the surrounding mountains “The ground floor, undermined in the terrain, gives visitors the experience of going through the project and framing the views it suggests. The interior and exterior merge thanks to the permeability that is achieved through large glazed surfaces, with windows that connect the interior space with a large gallery, pool, garden, and the view,” said the studio.
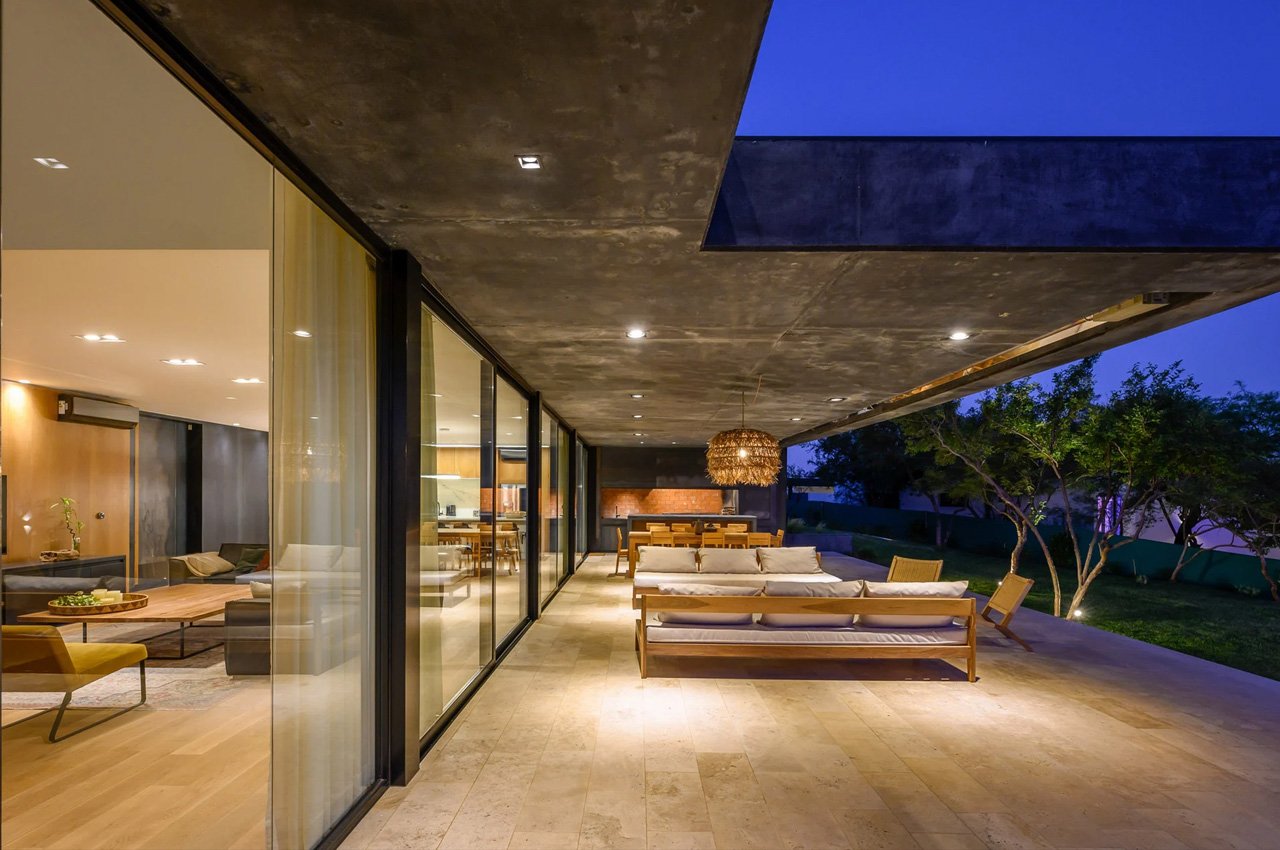

The back of the house features a covered space that enables the residents to lounge about in the outdoors while being protected from harsh sunlight. A double-height area equipped with a staircase is located next to the garage. This area boasts monolithic wooden treads cemented into the concrete wall.
“The staircase is one of the main elements, with the idea of expressing a material’s lightness over the robustness of another material, such as black concrete,” AR Arquitectos said.

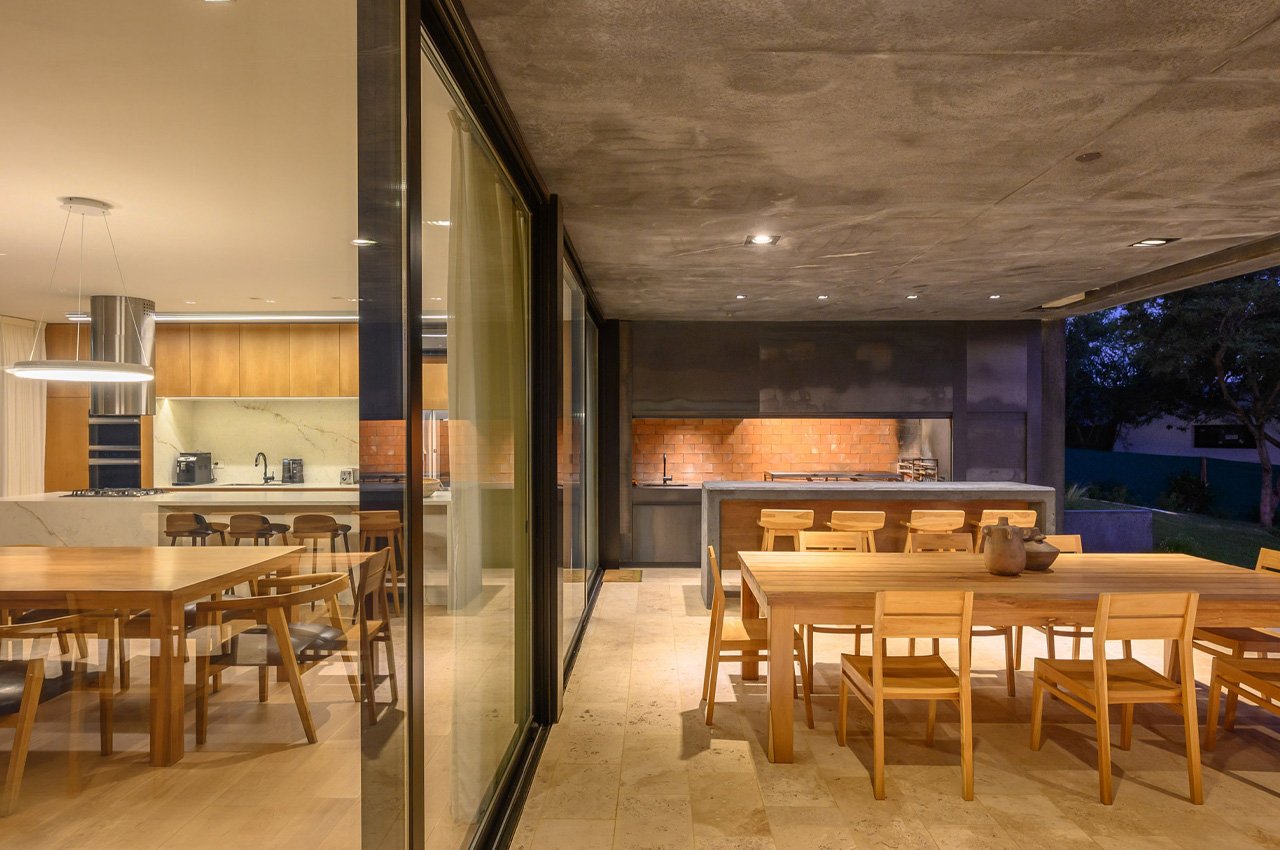
The upper storey of the home features two bedrooms, a home office, and a long corridor. All the rooms have access to views of the city of Còrdoba. The master bedroom has a connecting terrace. It is also lined with a beautiful wood paneling. The wood used for the paneling is stronger and lighter than pine boards. The subtle and minimal materials used to create the interiors, perfectly contrast the dark exterior. A wood called Kiri was utilized to build slatted screens which cover up the windows.
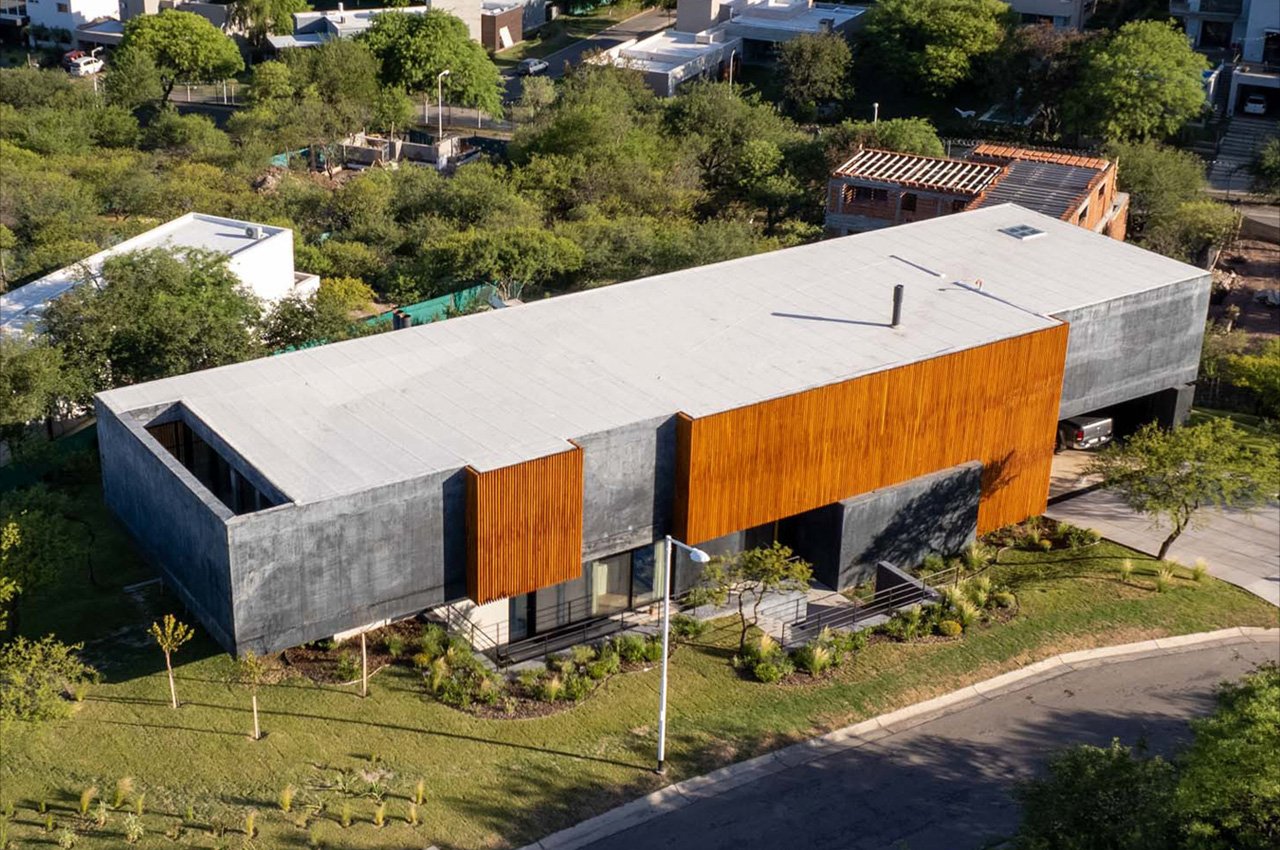
The post This monolithic black concrete home in the mountains of Argentina is modern brutalism at its best first appeared on Yanko Design.




