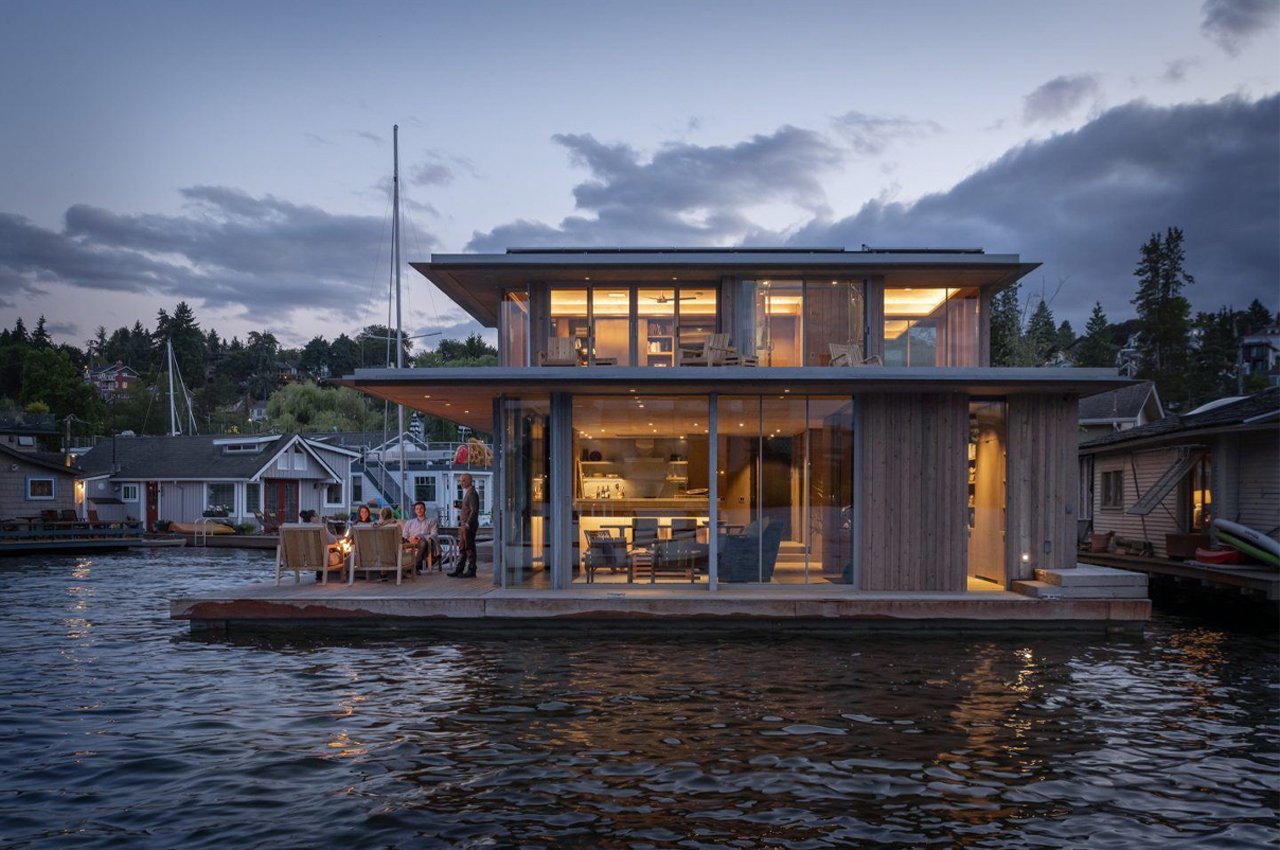
The Water Cabin is a floating home in Seattle’s Portage Bay that maintains the houseboat’s classic nautical personality and the weathered coziness of a cabin.
Wooden planks replace grassy front lawns and piers take the place of sidewalks in Portage Bay, one of Seattle’s larger remaining houseboat enclaves. Stretching from University Bridge to Montlake Park, the floating community is home to plenty of Seattleites searching for an alternative to the traditional family home.
One resident who previously rented a houseboat on Portage Bay enjoyed it so much they wanted to construct their very own water-bound retreat. Looking no further than Olson Kundig, a Seattle-based architecture firm, to get the job done, the Water Cabin is a new residence on Portage Bay that takes on Kundig’s classic cabin architecture.
Designer: Olson Kundig
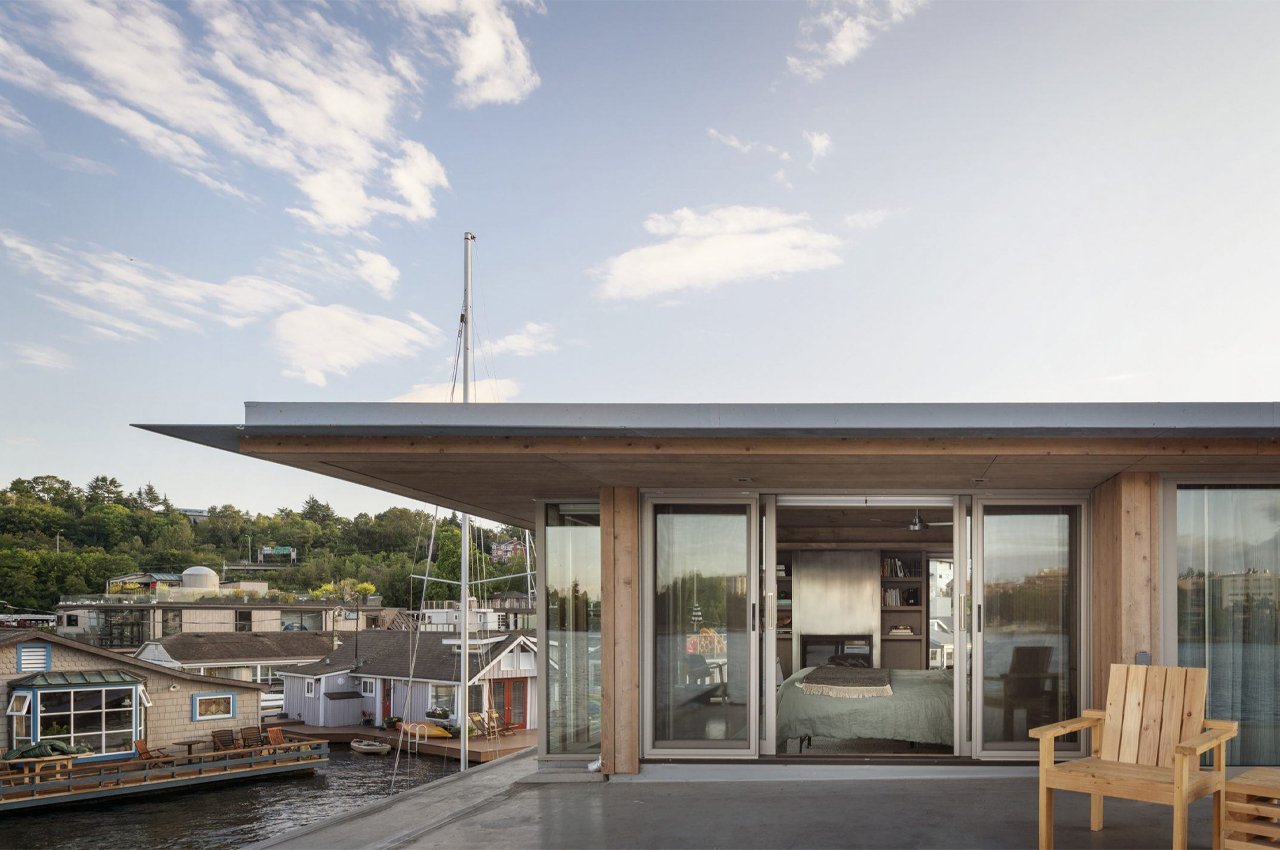
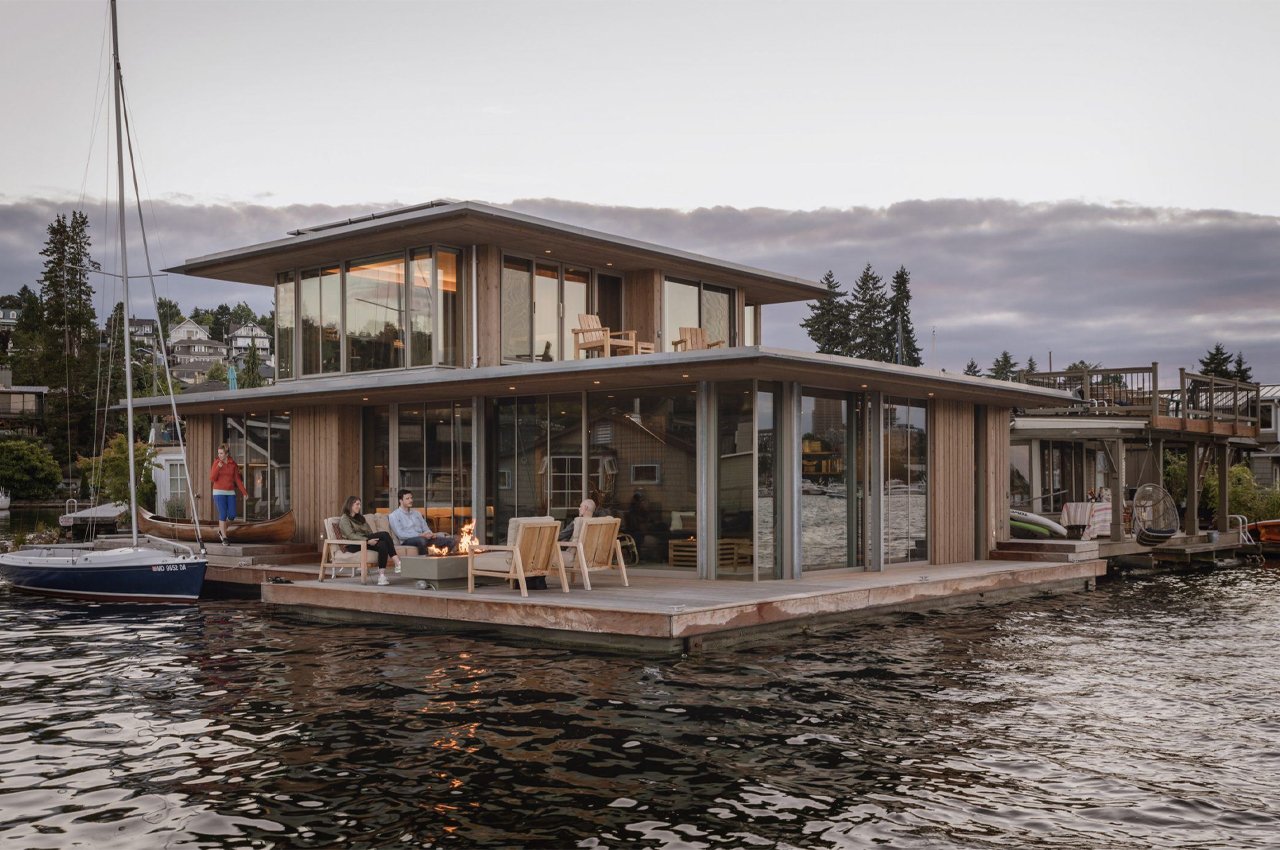
Defined by a geometric silhouette that exhibits Kundig’s classic style, the Water Cabin’s frame is supported by galvanized steel structures that cradle spacious roof planes and wooden decks. Building the Water Cabin, Olson Kundig and their client hoped to blend interior and exterior spaces throughout the home. Arranged over two levels, the home’s interior spaces are specifically configured to maximize connections to the marine environment.
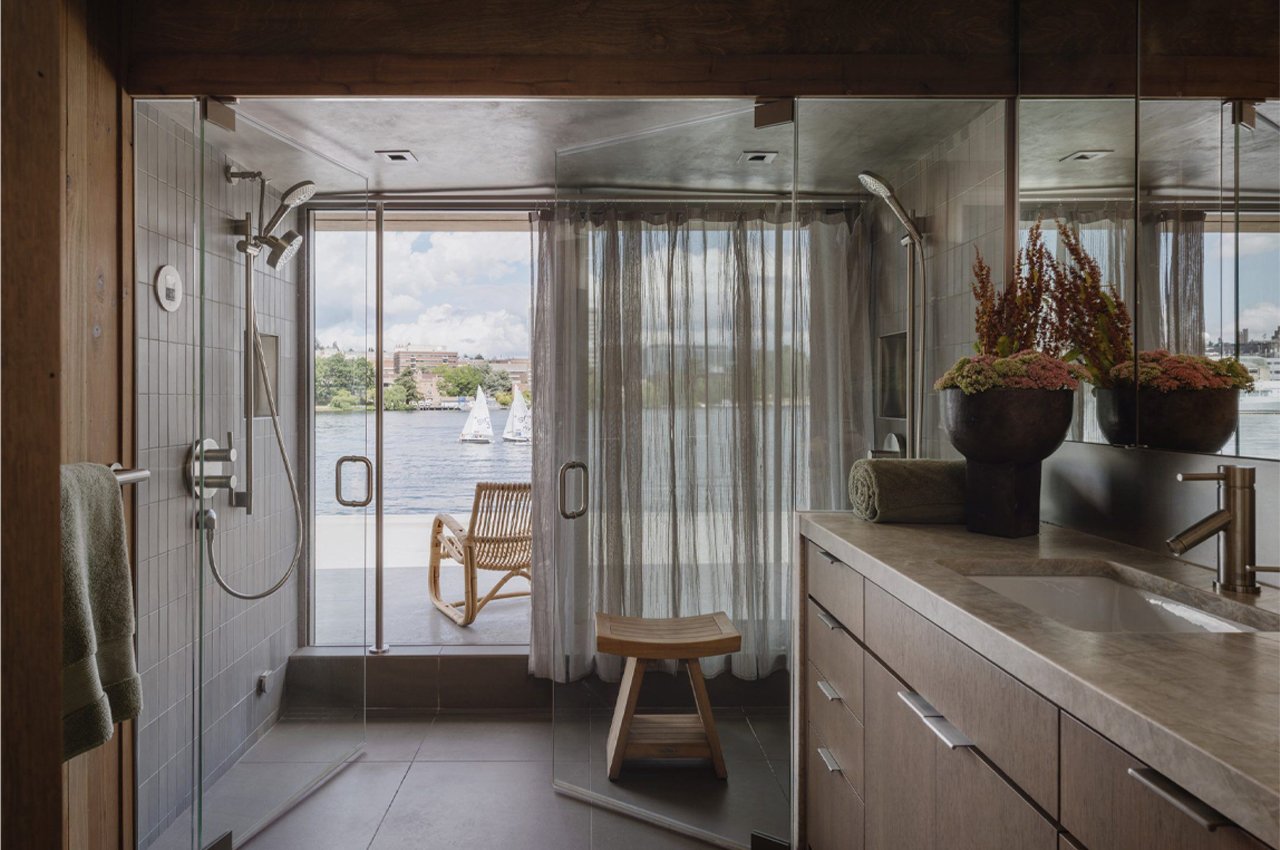
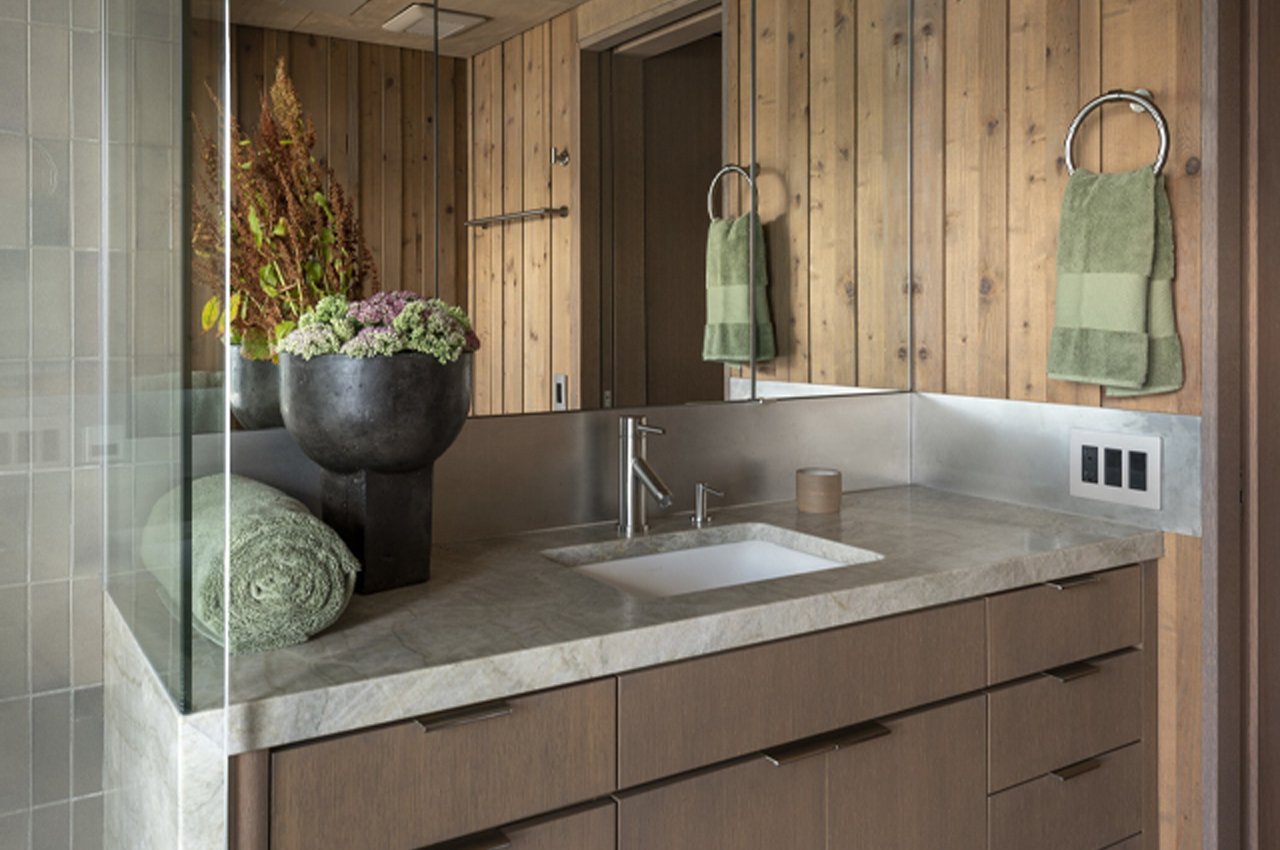
An open layout allows room for dining, kitchen, and office spaces to occupy the Water Cabin’s bay-level floor. A sliding wooden partition creates another room in the bay level’s office area and a hidden murphy bed reveals its purpose as the home’s guest room.
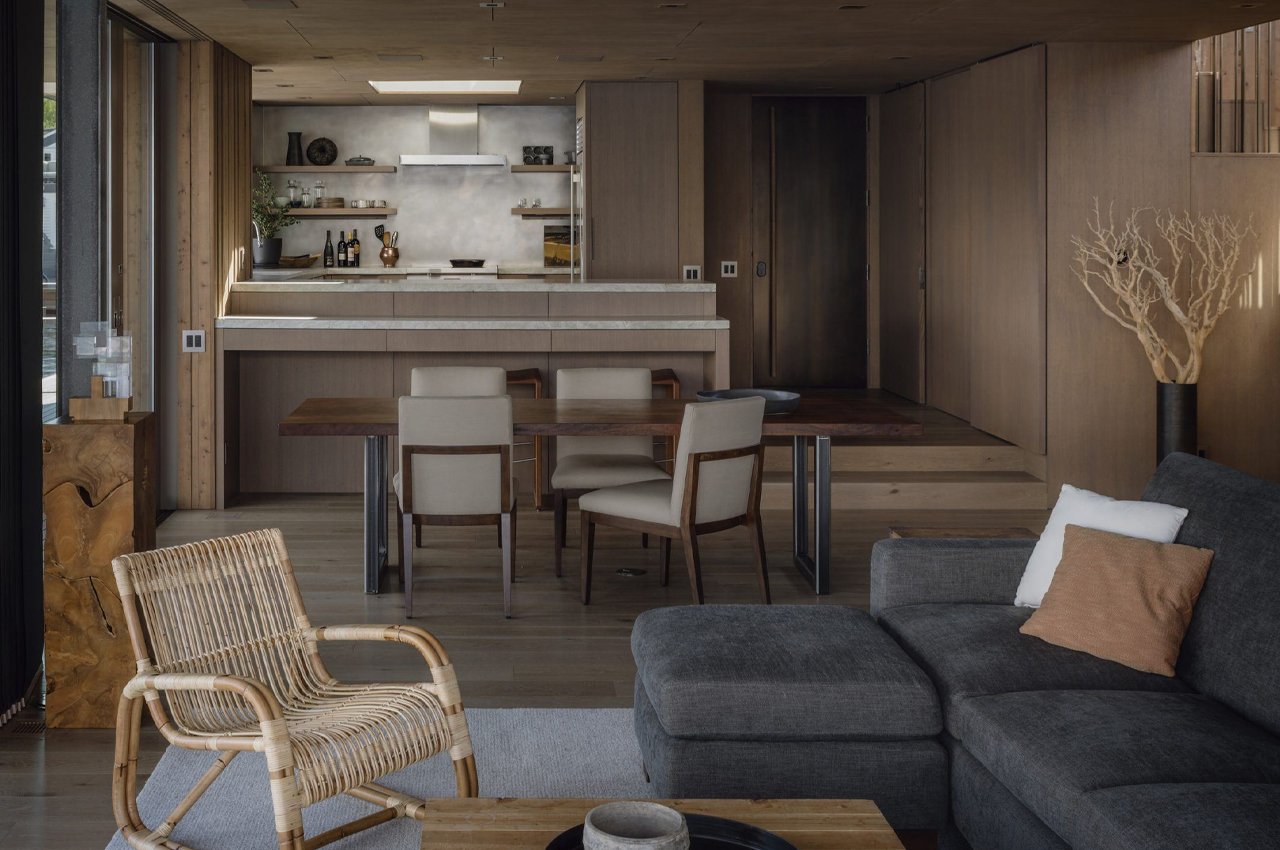
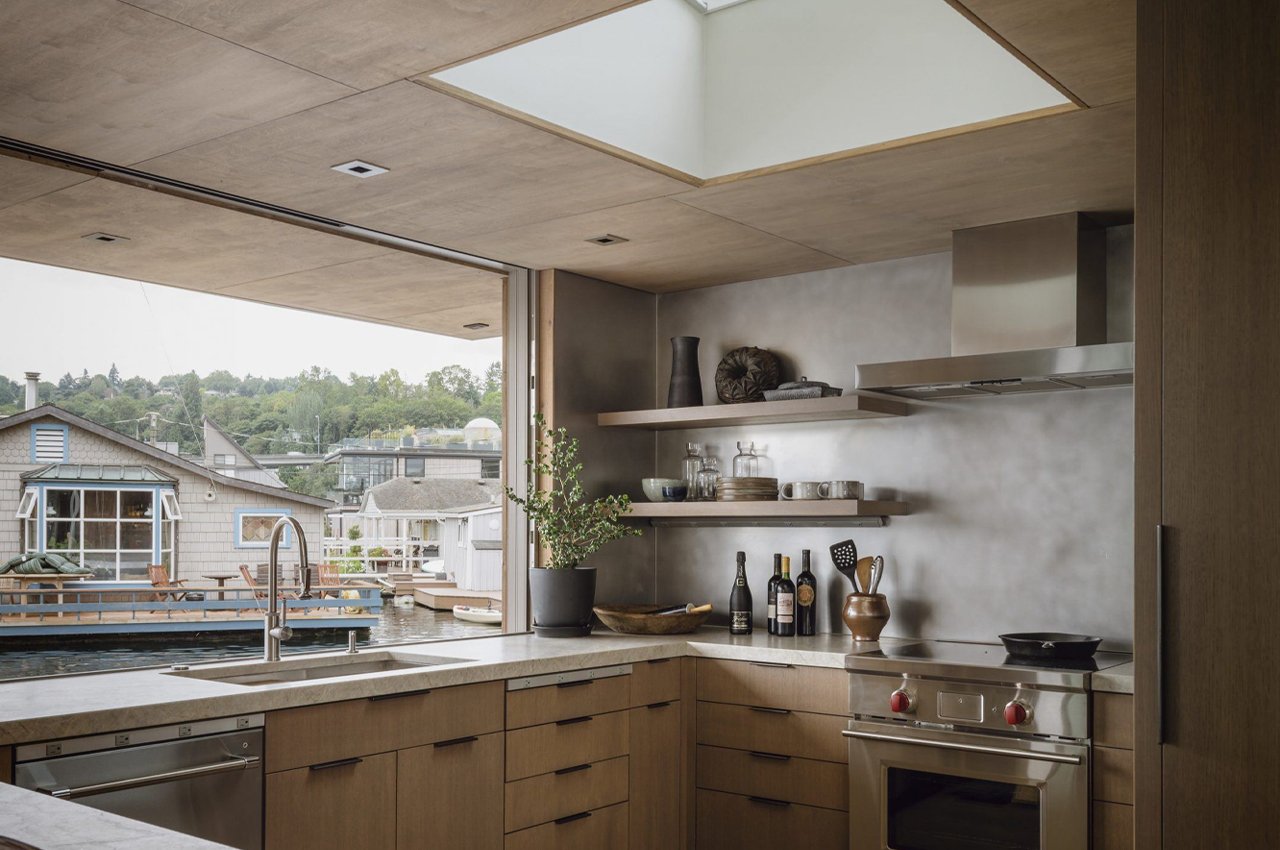
Throughout the home’s interior spaces, oakwood lines the floors and casework, while cooler silver and black metals help to cool it down. Russian birch plywood ceilings line each room overhead, capturing the natural sunlight of the day and brightening the home.

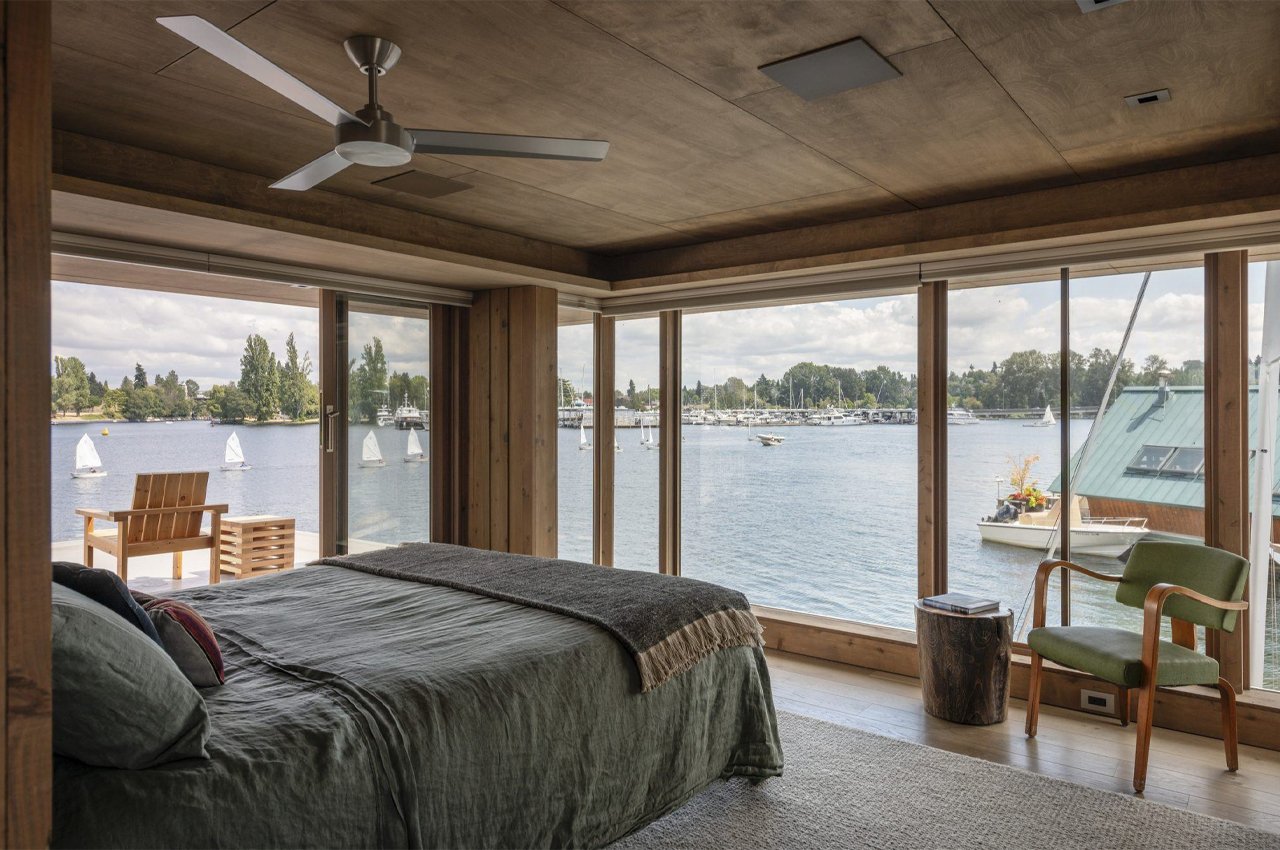
Just outside, beyond a glass corner and large sliding doors, residents can enjoy an exterior patio built from rich Ipe wood decking. There, large roof overhangs protect the patio’s wood from seasonal elements, allowing for residents to use the outdoor space on a year-round basis. Up top, the Water Cabin hosts the main bedroom where unfettered views of the water can be enjoyed as a cozy lookout. The same roof overhangs that protect the bay-level deck create a deck for the upper level.
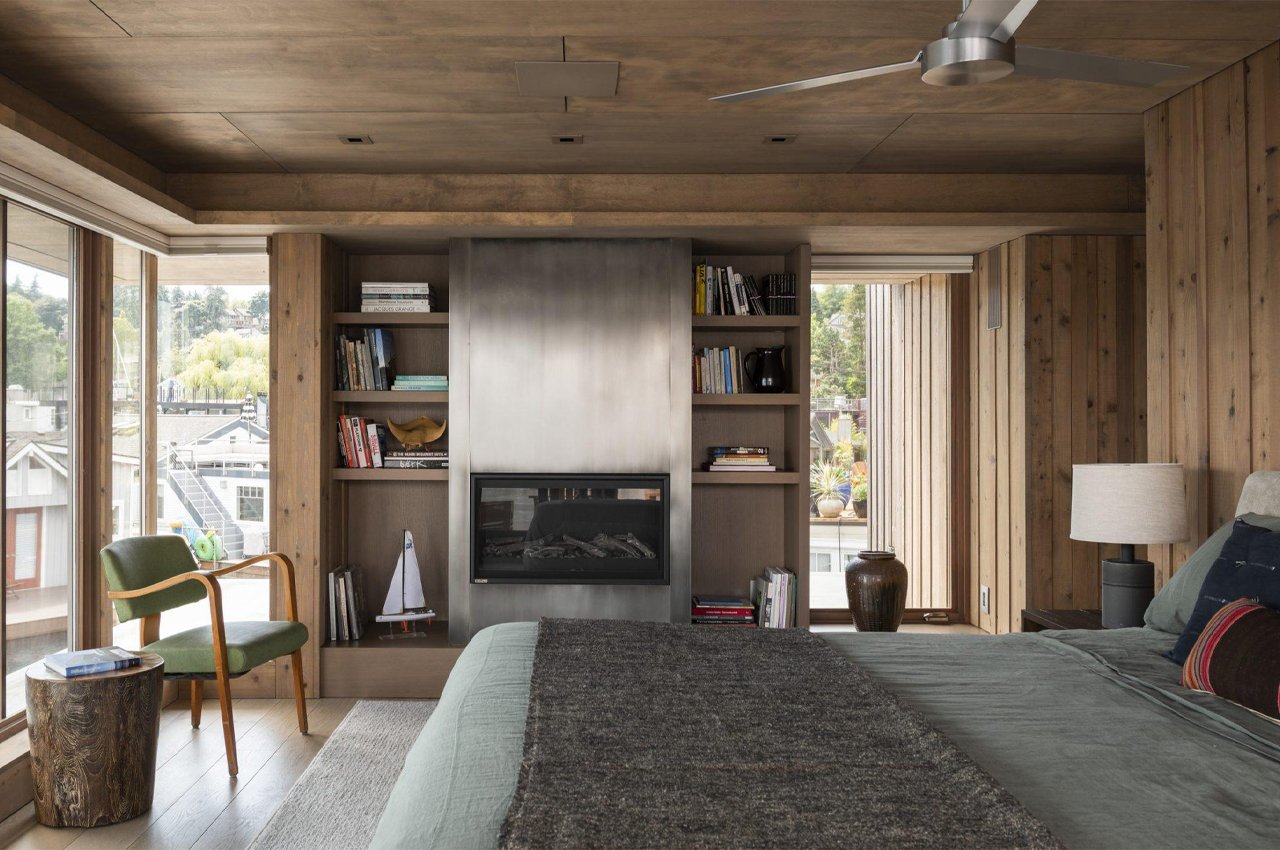
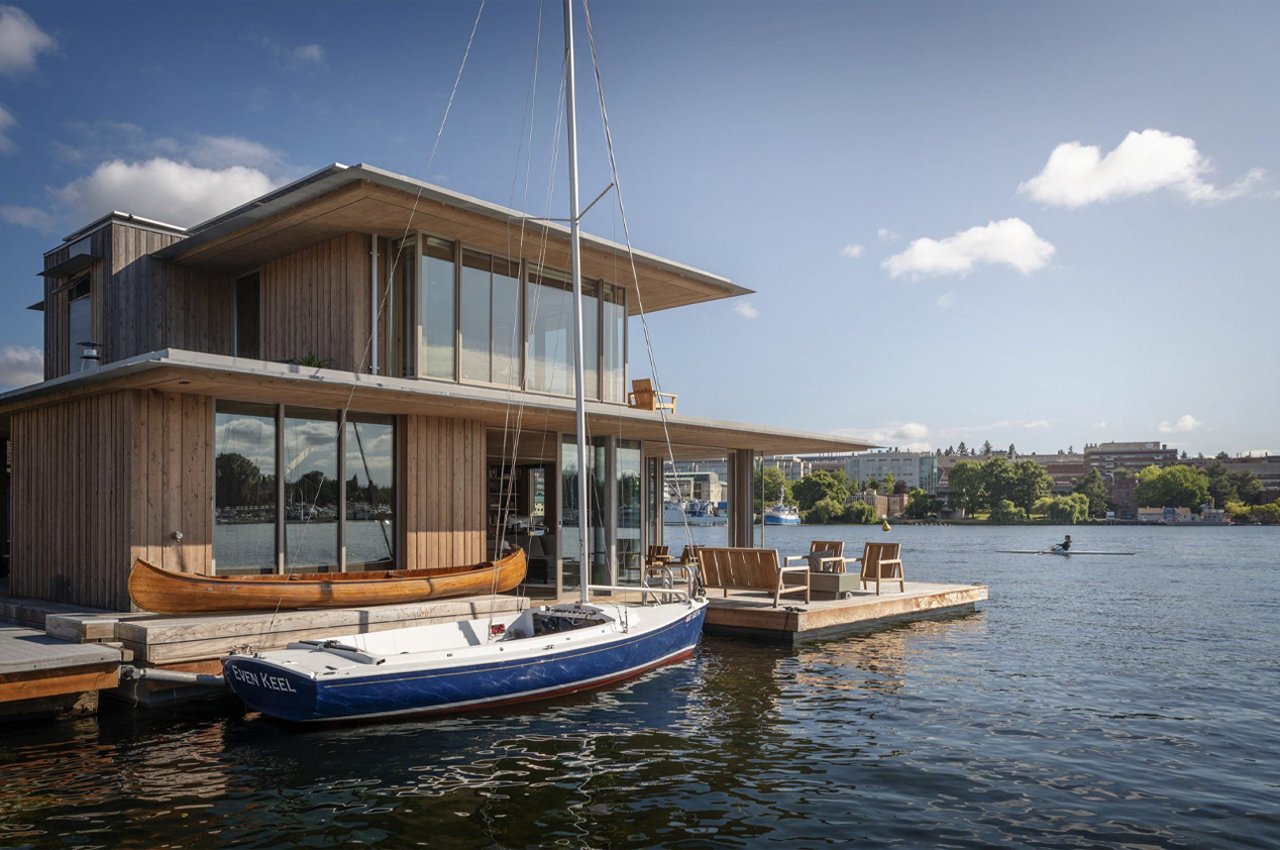
Combining the intrinsic nautical elements of a houseboat with the “weathered informality of a cabin,” the Water Cabin’s exterior cladding is lightly stained in knotty western red cedar. Resembling the wild arrangement of trees in a forest, the Water Cabin’s wooden slats are arranged in an irregular pattern. Holding the wooden slats together, galvanized steel and flame-sprayed zinc elements provide support throughout the frame’s perimeter.
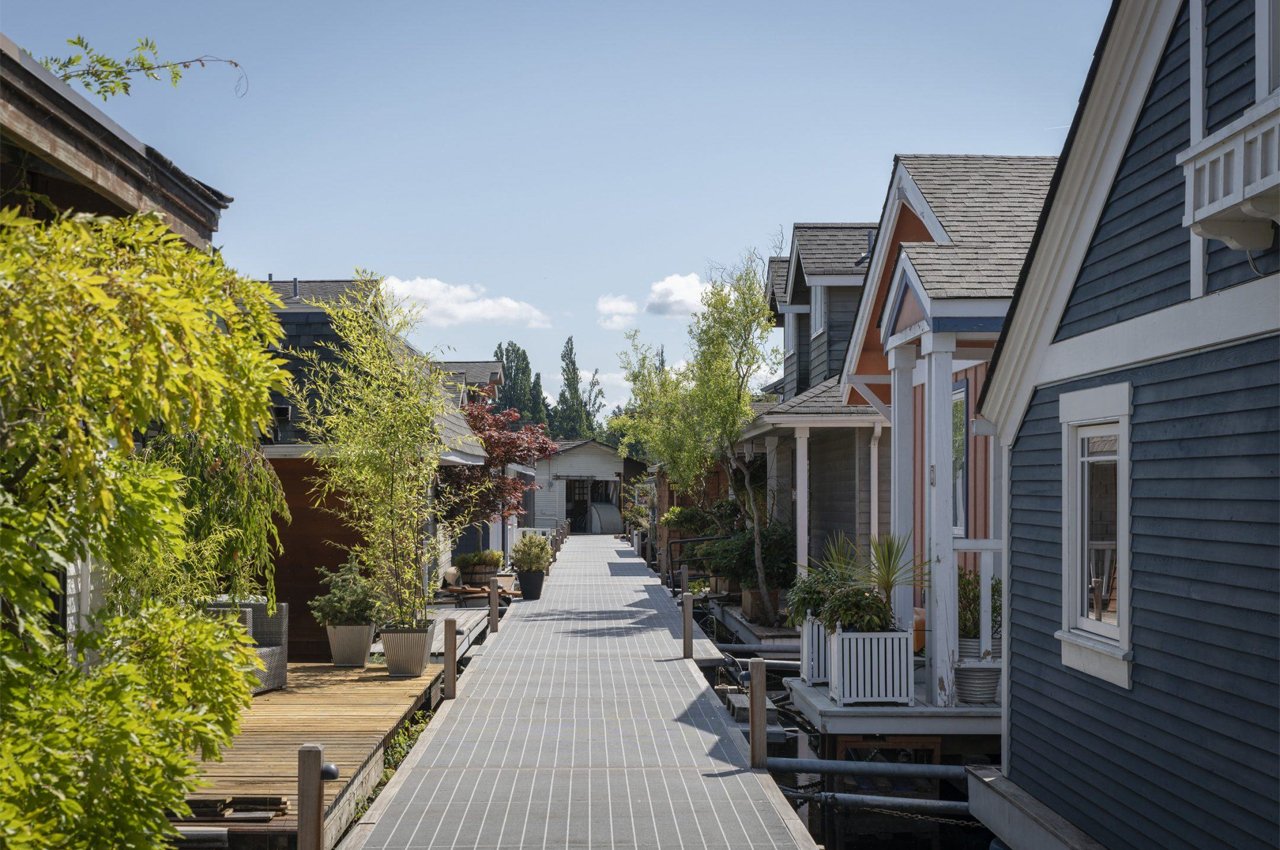

Rich, western red cedar panels line the exterior of Olson Kundig’s Water Cabin.
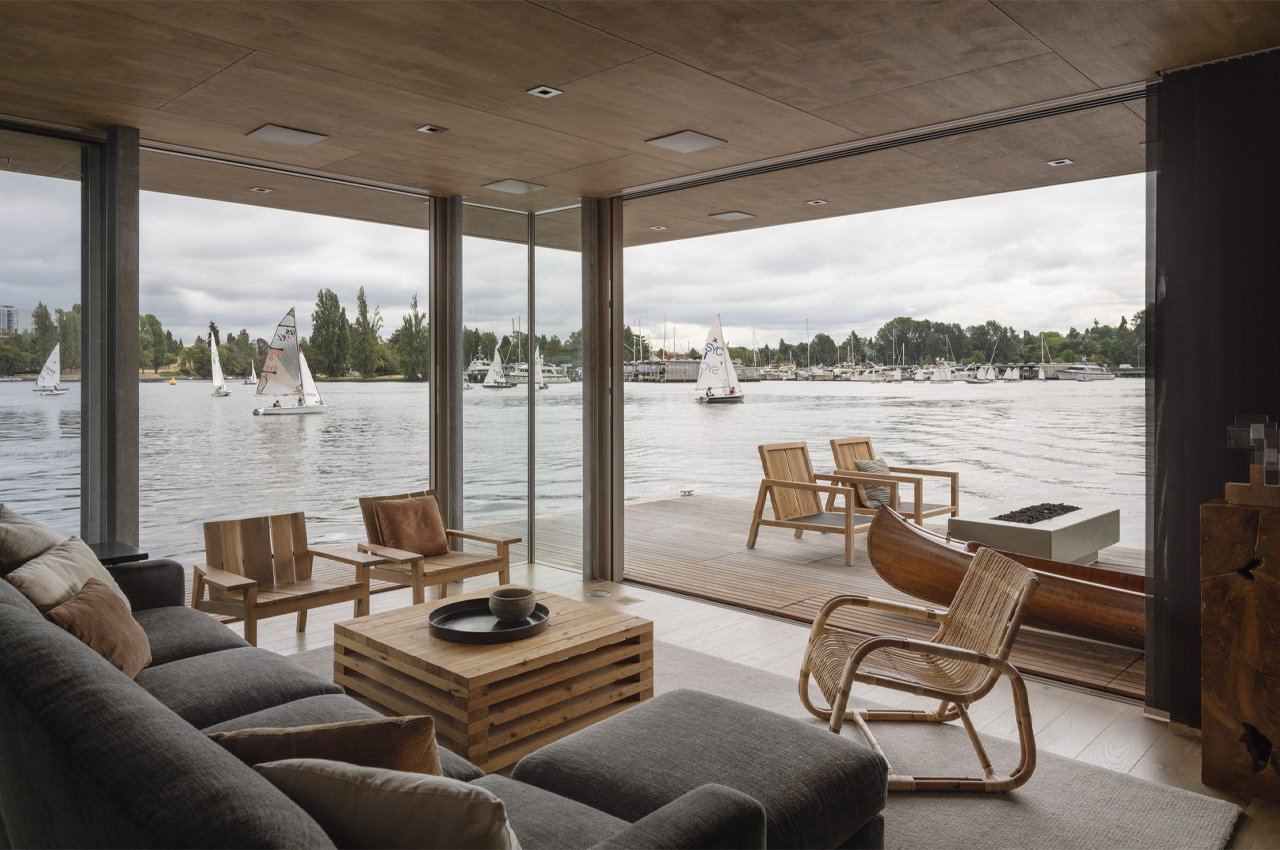
Floor-to-ceiling glass windows dissolve the barrier between outdoor and indoor spaces.
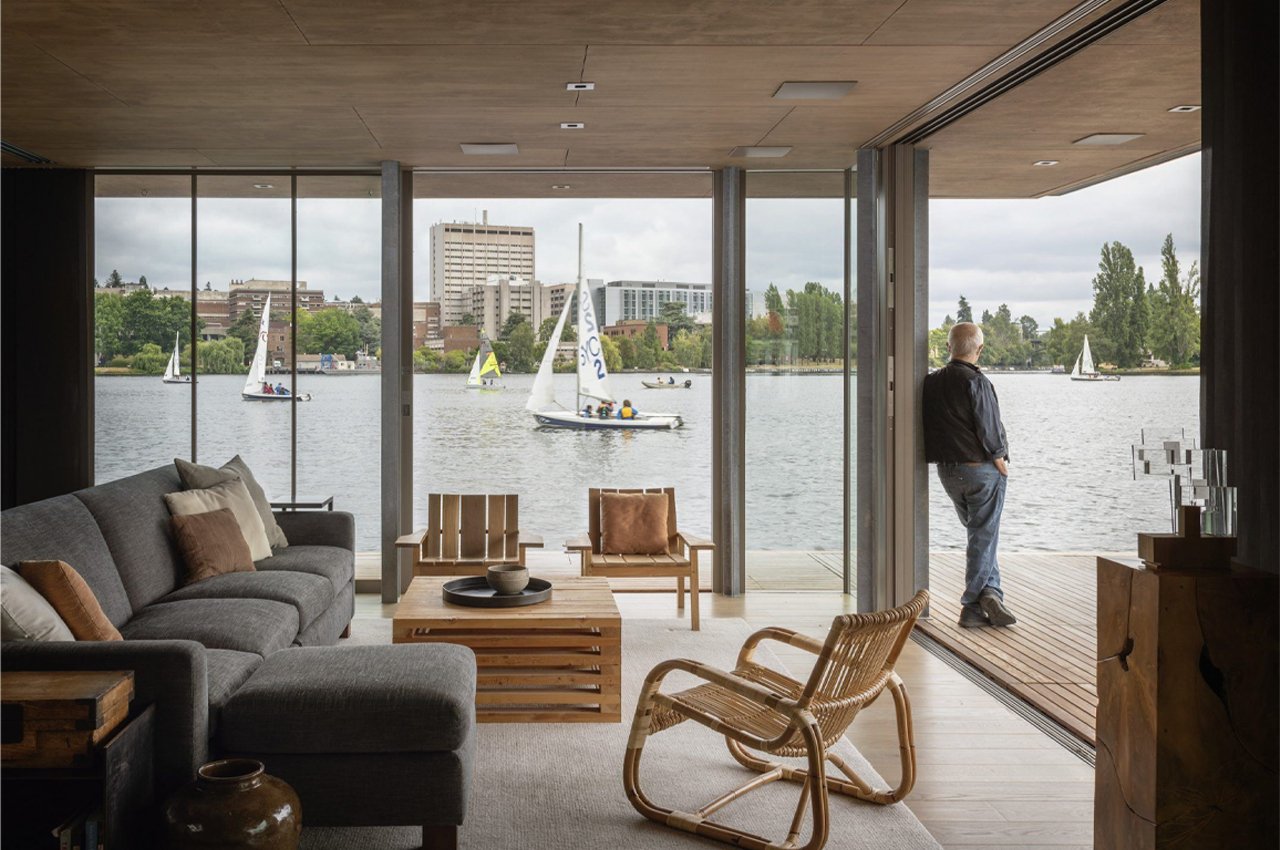
Warm oak flooring merges with the exterior Ipe wood decking.

The Water cabin’s distinct cubic silhouette stands apart from the rest of the bay’s traditional houseboats.
The post Seattle’s floating home community makes room for a new wooden houseboat first appeared on Yanko Design.




