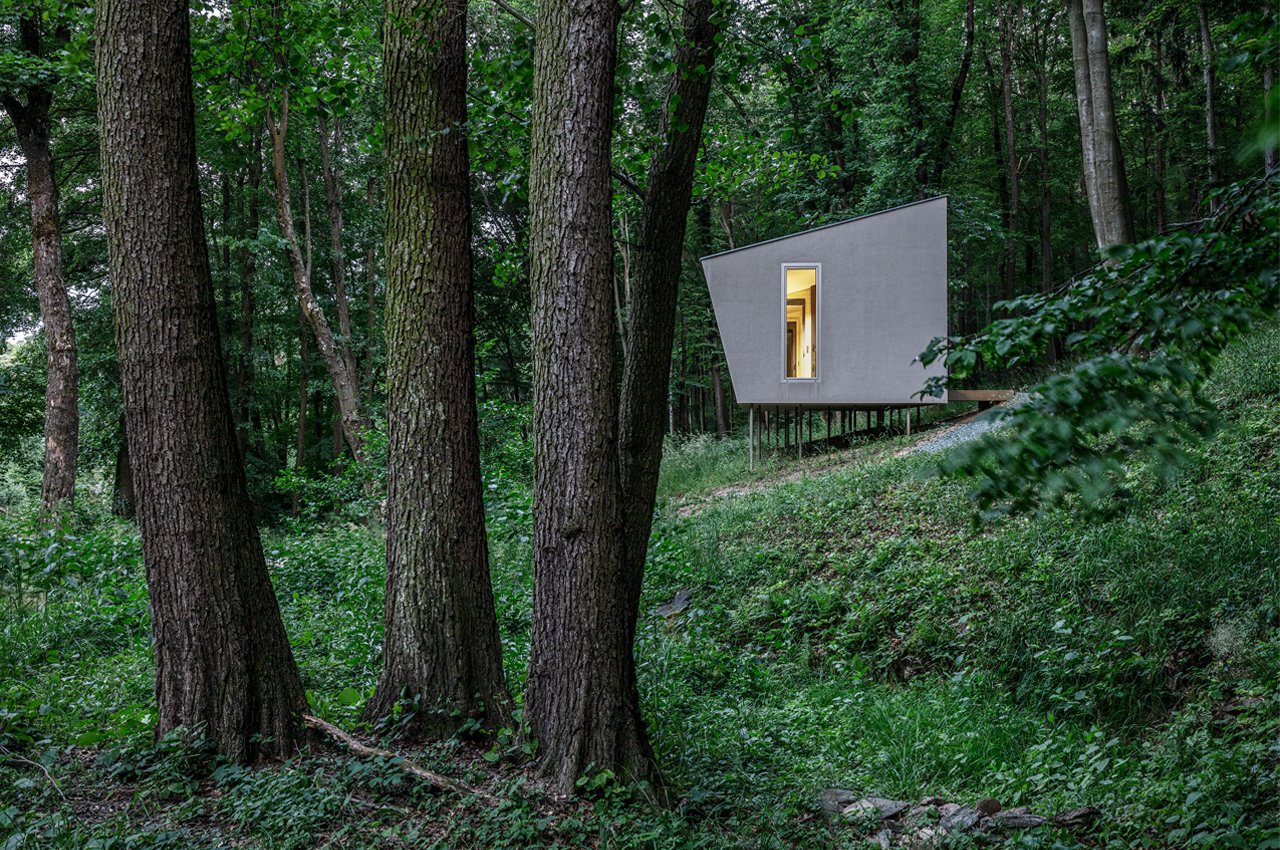
With its exterior constructed from only one building material, Cabin Moss is a tiny cabin built by Béres Architects located in the woods of Kőszeg, Hungary where it floats above a sloping terrain on a collection of thin stilts.
Some tiny cabin designs try to make up for their small size with ornate interiors and versatile, expanding bedrooms. Then, there are the tiny cabins that let their small size take the spotlight, leaving the interiors at their most elemental and functional. Béres Architects, a firm based in Budapest, recently finished work on Cabin Moss, a tiny home of about 40m2 propped up on a collection of narrow stilts that work to not disrupt the preexisting landscape and lot of trees and plants.
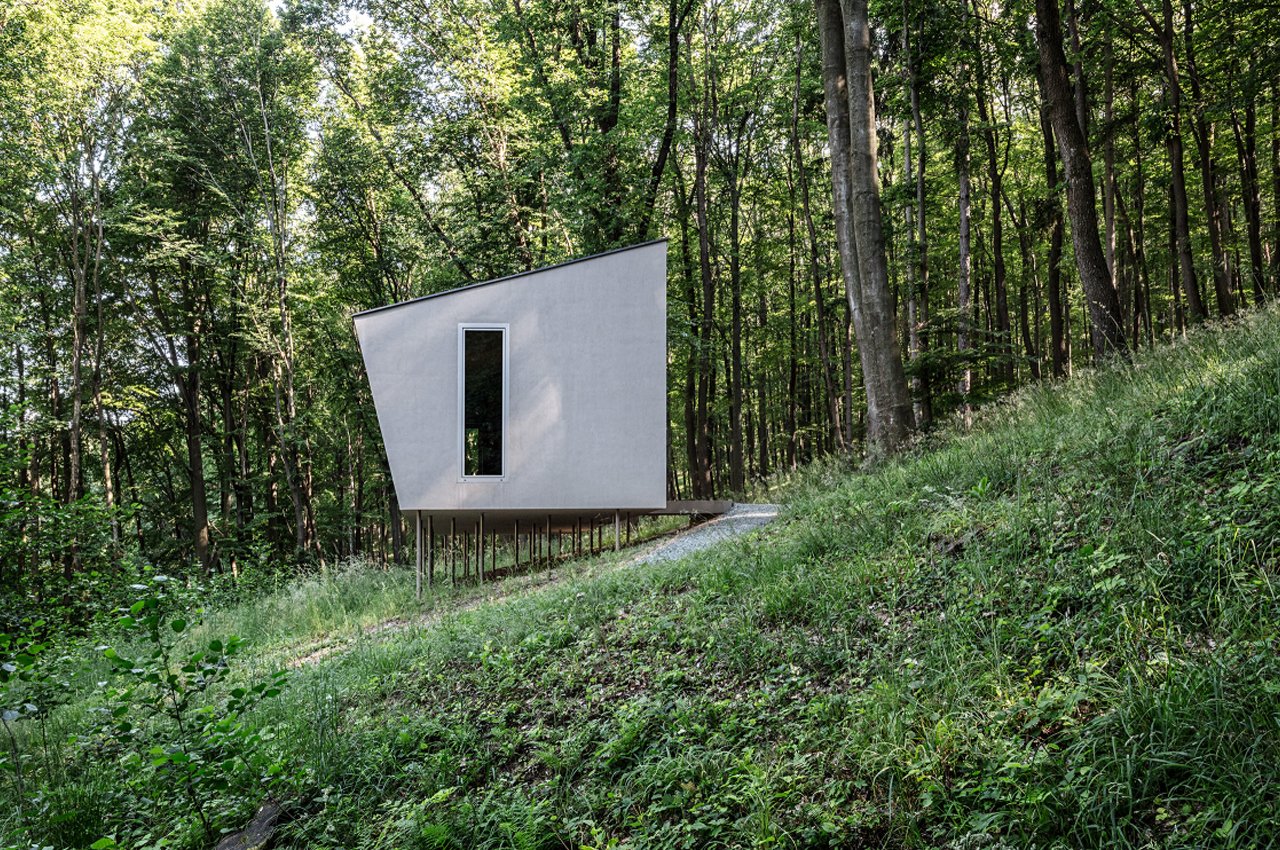
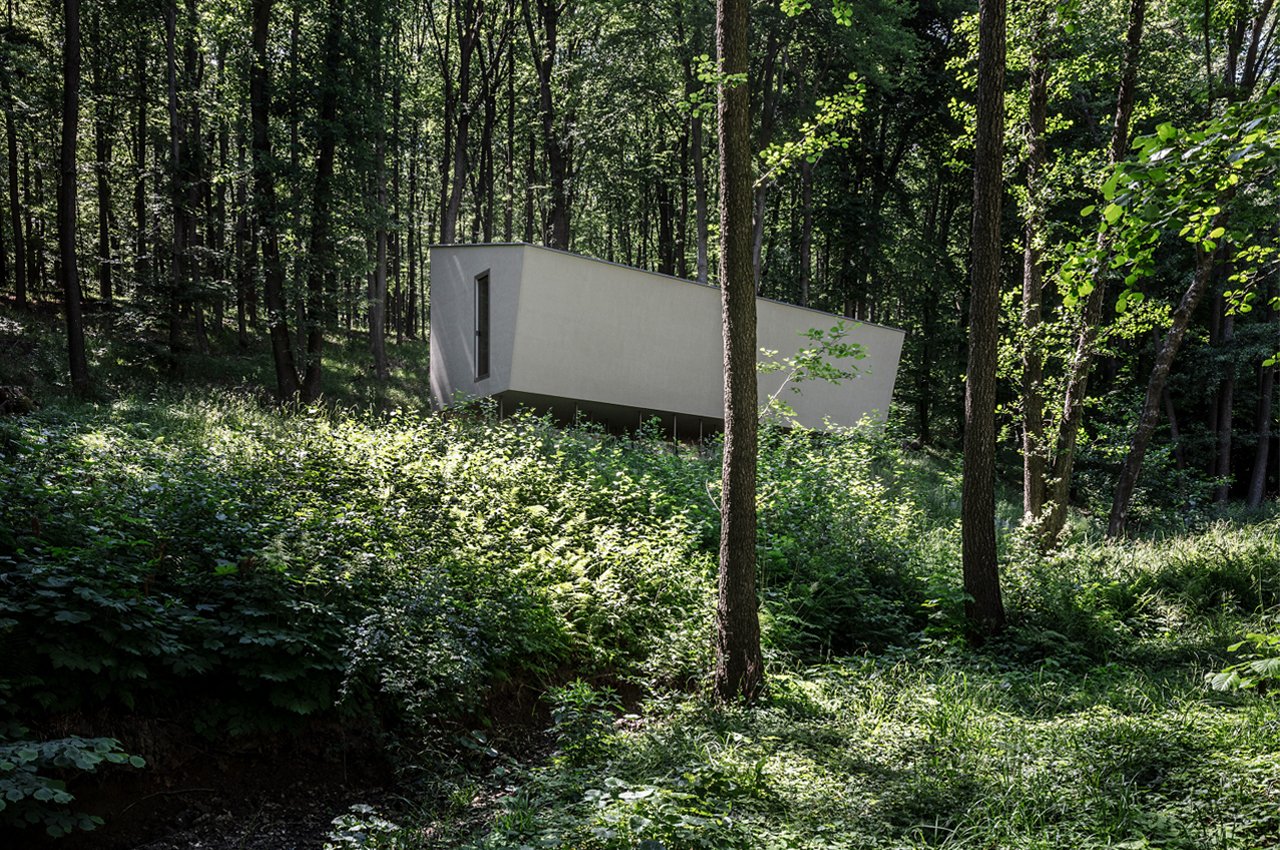
When building Cabin Moss, the architects at Béres would return to the old proverb, “Measure twice, dig once.” Designed by Attila Béres and Attila Hideg, Cabin Moss seems to float atop an area of untouched forest ground, one of many choices made to preserve and respect the natural world that surrounds the cabin.
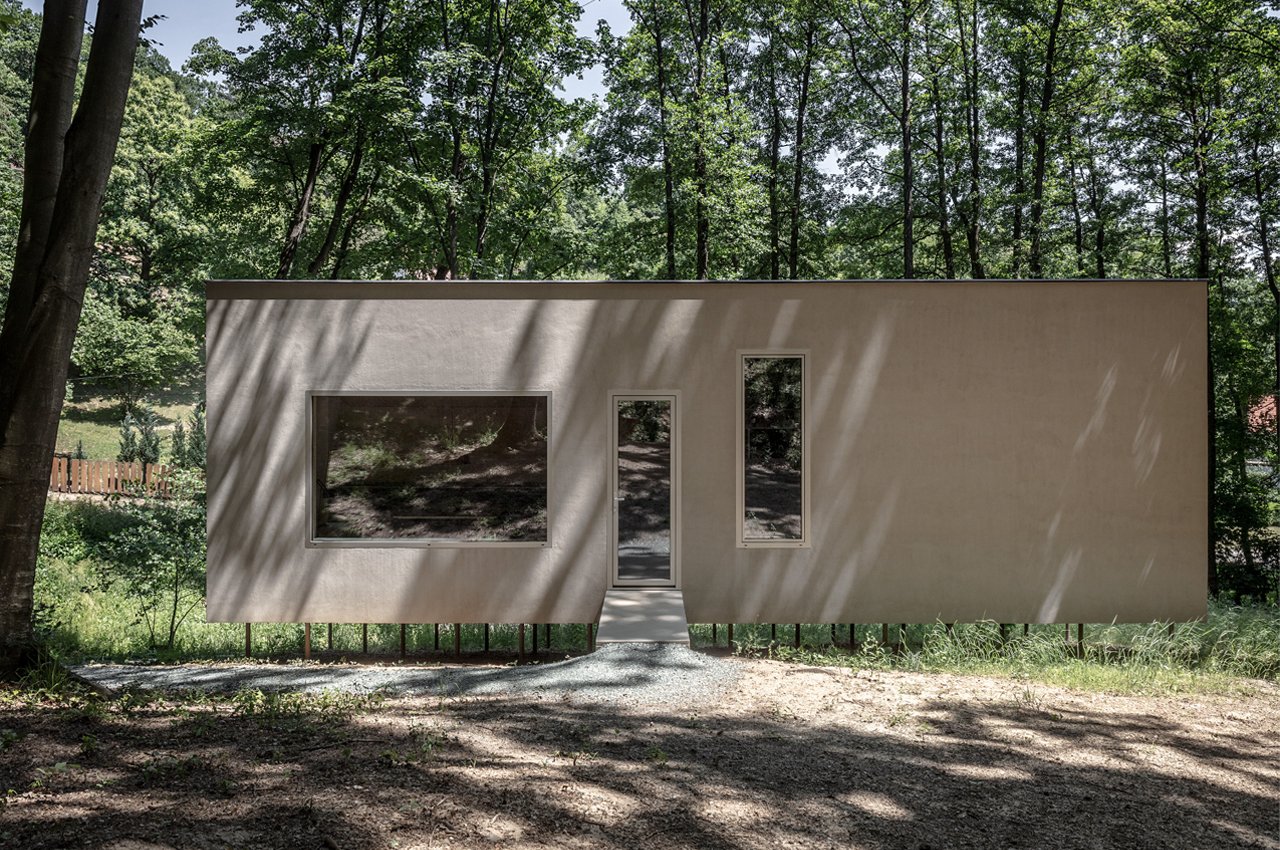

Describing the home’s stilt-based foundation, the architects at Béres note, “Thin stilts are carefully located so that we could keep and protect the roots of the surrounding trees. No need for any excavation or filling with machines that ruin the natural context. The structural system of the house had been created so that it offers some flexibility for this effort at realization.”


Appearing as if perching from the gradual incline of the hills it rests atop, Cabin Moss forms a cross-section and breaks down into two right angles that face each other, providing some dynamic contrast with the natural sloping landscape.


Forming an irregular shape in its entirety, the shape and location of Cabin Moss were specifically chosen to ensure that tall windows could be placed on both ends of the structure. With only two windows, the expansive glass panes provide a gateway into the outside world, while the lack of windows found on the cabin’s longer facades keeps the majority of the interior cozy with warm, golden light.
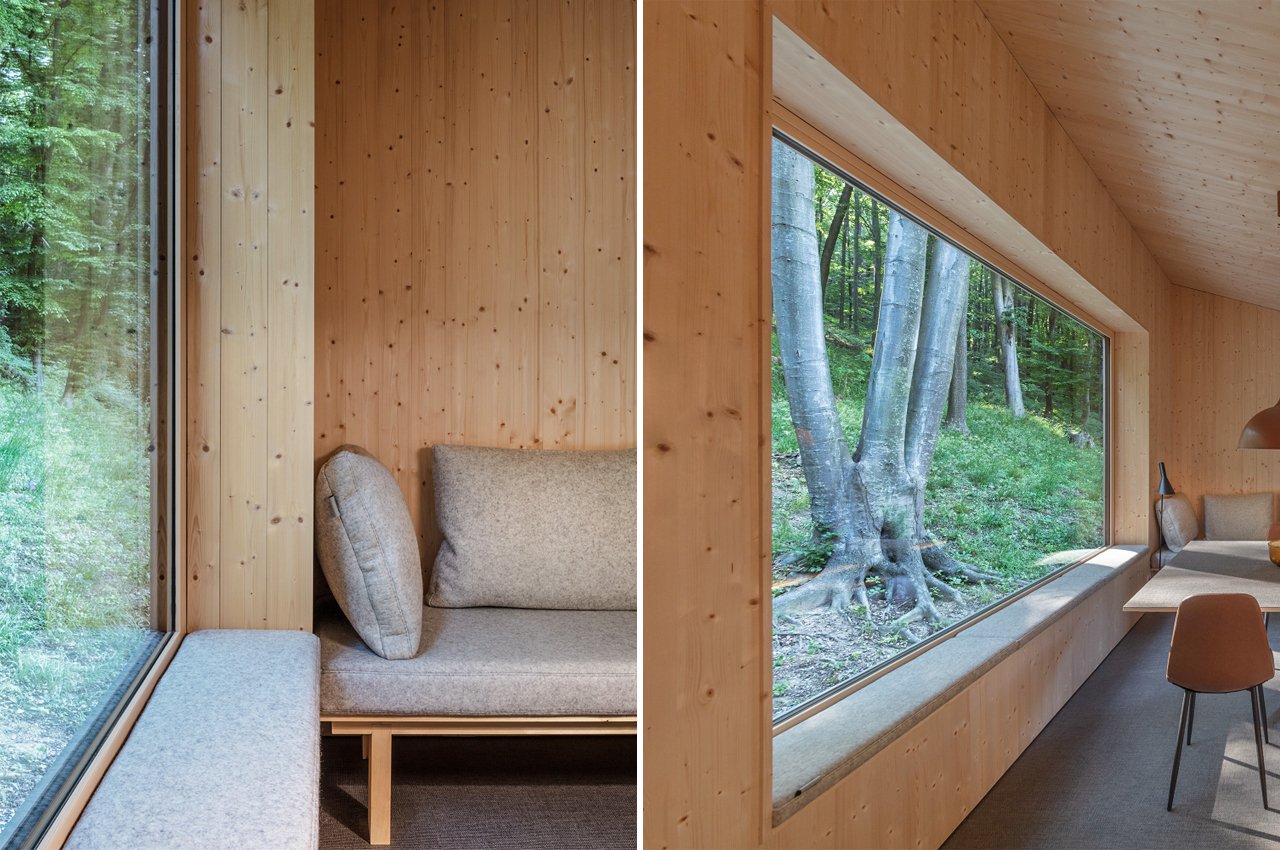
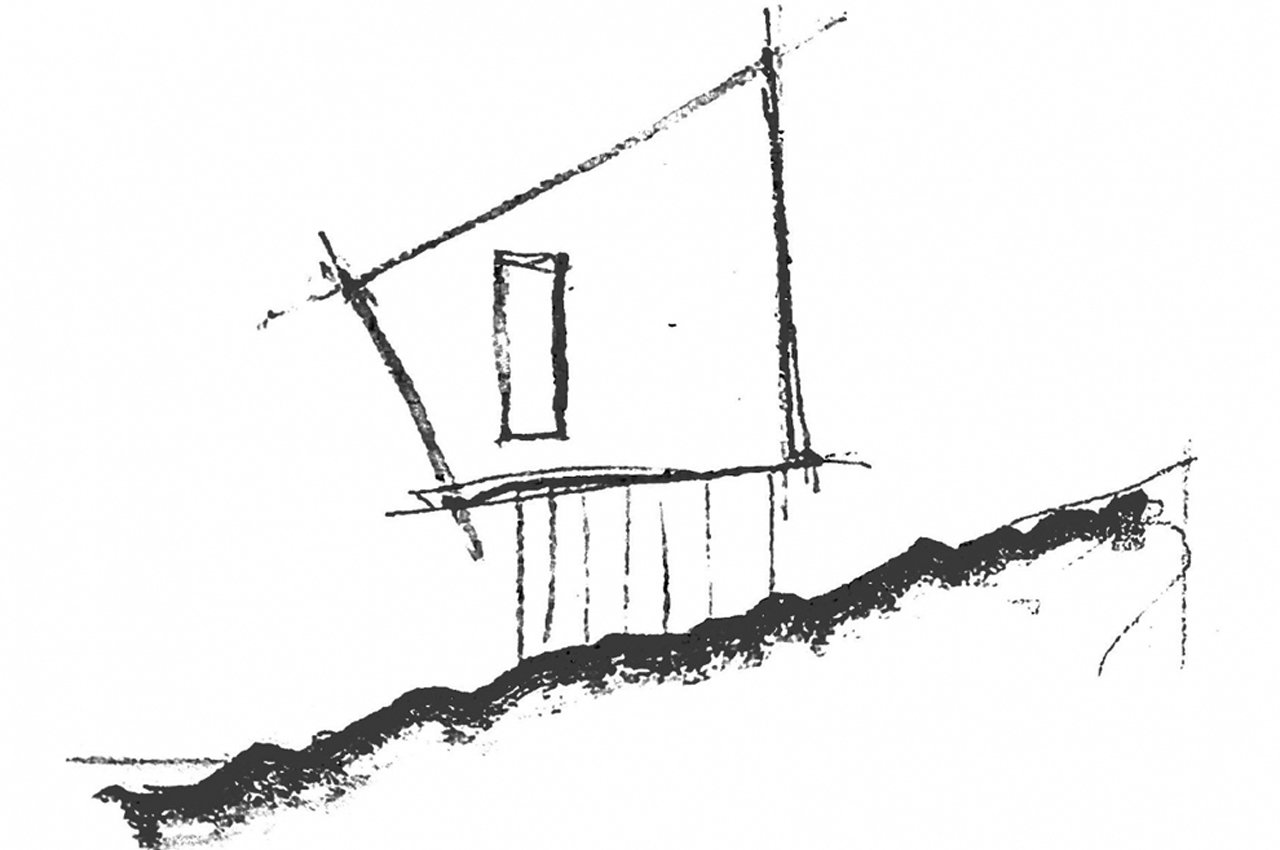
In a sweeping effort to remain small from all sides, Béres Architects ensured that Cabin Moss could be constructed from a single material, with no leftovers and no wasted space. Taking their sustainability efforts one step further, Béres Architects also outfitted Cabin Moss with electric elements like heating and hot water, taking the environment’s natural climate into account to equip Cabin Moss with its own microclimate.
Designer: Béres Architects
The post This tiny cabin floats above the forest’s sloping hills to preserve the natural landscape and preexisting trees! first appeared on Yanko Design.
![]()




